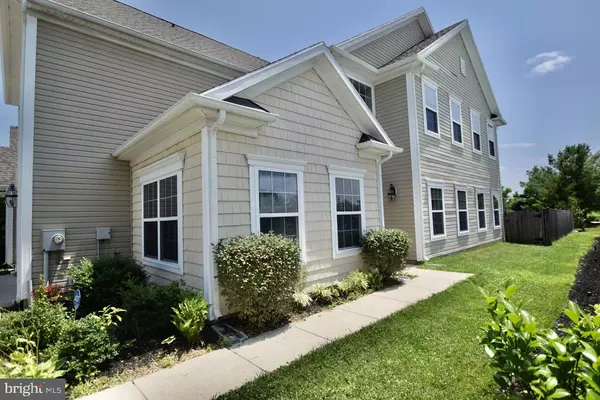$318,000
$325,000
2.2%For more information regarding the value of a property, please contact us for a free consultation.
3 Beds
3 Baths
2,386 SqFt
SOLD DATE : 09/03/2021
Key Details
Sold Price $318,000
Property Type Townhouse
Sub Type End of Row/Townhouse
Listing Status Sold
Purchase Type For Sale
Square Footage 2,386 sqft
Price per Sqft $133
Subdivision Lakelands At Easton
MLS Listing ID MDTA2000222
Sold Date 09/03/21
Style Coastal
Bedrooms 3
Full Baths 2
Half Baths 1
HOA Fees $97/mo
HOA Y/N Y
Abv Grd Liv Area 2,386
Originating Board BRIGHT
Year Built 2009
Annual Tax Amount $2,856
Tax Year 2020
Lot Size 4,812 Sqft
Acres 0.11
Property Description
This could be the one. This beautiful end unit town home, has so much natural lighting. Features an open floor plan, boasting of 2 story and 9 ft ceilings. Upgraded kitchen with maple cabinets, granite counters and stainless steel appliances, opens to the dining and family room. You will enjoy those chilly evenings, nestled up with the gas fireplace. First floor master suite, over looks the fenced in back yard, and features a large master bathroom with a double vanity, shower and large walk in closet. First floor also features a large study/den. As you enter the second floor, you will see an open/ loft area, that has endless possibilities . As well as the second floor features two very generous sized bedrooms, with plenty of closet space and a full bathroom with double vanity. As well as an awesome bonus/game room . This wonderful home is conveniently located near the charming Eastern Shore towns, and within easy access to many public boat ramps. This home offers the size and convenience of a detached single family home. It is so close to the community pool that you will think it's yours! All it is waiting for is it's new owners.
Location
State MD
County Talbot
Zoning R
Rooms
Other Rooms Game Room, Study, Bonus Room
Main Level Bedrooms 1
Interior
Interior Features Combination Dining/Living, Combination Kitchen/Dining, Ceiling Fan(s), Entry Level Bedroom, Family Room Off Kitchen, Floor Plan - Open, Recessed Lighting, Walk-in Closet(s)
Hot Water Electric
Heating Forced Air
Cooling Central A/C, Ceiling Fan(s)
Fireplaces Number 1
Fireplaces Type Gas/Propane
Equipment Built-In Microwave, Built-In Range, Dishwasher, Dryer, Washer
Fireplace Y
Appliance Built-In Microwave, Built-In Range, Dishwasher, Dryer, Washer
Heat Source Natural Gas
Laundry Main Floor
Exterior
Parking Features Garage - Front Entry
Garage Spaces 2.0
Fence Privacy
Amenities Available Basketball Courts
Water Access N
Accessibility None
Attached Garage 2
Total Parking Spaces 2
Garage Y
Building
Story 2
Sewer Public Septic
Water Public
Architectural Style Coastal
Level or Stories 2
Additional Building Above Grade, Below Grade
New Construction N
Schools
School District Talbot County Public Schools
Others
HOA Fee Include Common Area Maintenance,Pool(s)
Senior Community No
Tax ID 2101108875
Ownership Fee Simple
SqFt Source Assessor
Special Listing Condition Standard
Read Less Info
Want to know what your home might be worth? Contact us for a FREE valuation!

Our team is ready to help you sell your home for the highest possible price ASAP

Bought with Margaret W Moran • Long & Foster Real Estate, Inc.
"My job is to find and attract mastery-based agents to the office, protect the culture, and make sure everyone is happy! "







