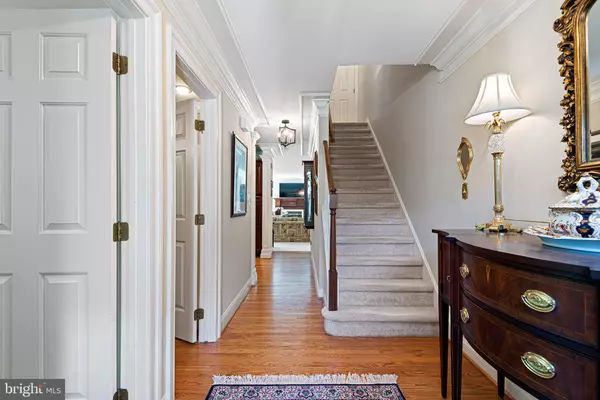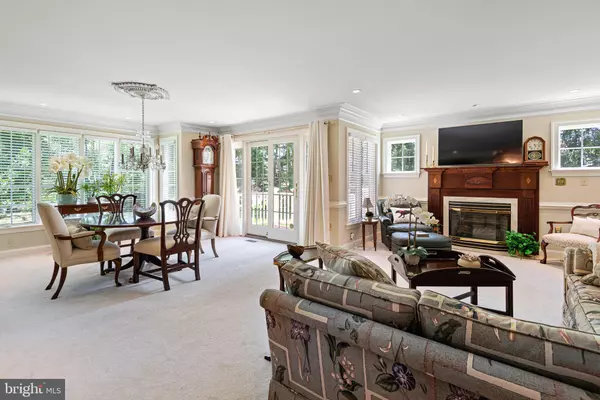$430,000
$425,000
1.2%For more information regarding the value of a property, please contact us for a free consultation.
3 Beds
2 Baths
1,925 SqFt
SOLD DATE : 08/31/2022
Key Details
Sold Price $430,000
Property Type Townhouse
Sub Type End of Row/Townhouse
Listing Status Sold
Purchase Type For Sale
Square Footage 1,925 sqft
Price per Sqft $223
Subdivision Limestone Hills
MLS Listing ID DENC2027448
Sold Date 08/31/22
Style Colonial
Bedrooms 3
Full Baths 2
HOA Fees $22/ann
HOA Y/N Y
Abv Grd Liv Area 1,925
Originating Board BRIGHT
Year Built 1990
Annual Tax Amount $3,159
Tax Year 2021
Lot Size 6,098 Sqft
Acres 0.14
Lot Dimensions 34.00 x 125.00
Property Description
This is one beautiful end unit on a cul-de-sac. Updates include wainscoting and chairrail, gas fireplace with custom mantle, French doors from dining room leading to small composite deck, 3ft bump out in dining room surrounded by large windows creating sunlit filled rooms. Glistening hardwood floors in first floor bedroom, foyer, kitchen and bath. Plush carpet throughout dining room, living room and second floor. Laundry, two generous size bedrooms and large bath complete the second floor. Partially floored attic has pull-down stairs. Oversized garage with people door directly in the home. Well landscaped, private yard. Dishwasher installed June 2022. Owner has taken meticulous care of this gorgeous home.
Location
State DE
County New Castle
Area Elsmere/Newport/Pike Creek (30903)
Zoning NCPUD
Rooms
Other Rooms Living Room, Dining Room, Primary Bedroom, Bedroom 2, Bedroom 3, Kitchen
Basement Full
Main Level Bedrooms 1
Interior
Hot Water Natural Gas
Heating Forced Air
Cooling Central A/C
Flooring Carpet, Hardwood
Fireplaces Number 1
Fireplaces Type Gas/Propane
Fireplace Y
Heat Source Natural Gas
Laundry Upper Floor
Exterior
Exterior Feature Deck(s)
Parking Features Inside Access
Garage Spaces 1.0
Water Access N
Accessibility None
Porch Deck(s)
Attached Garage 1
Total Parking Spaces 1
Garage Y
Building
Story 2
Foundation Block
Sewer Public Sewer
Water Public
Architectural Style Colonial
Level or Stories 2
Additional Building Above Grade, Below Grade
New Construction N
Schools
School District Red Clay Consolidated
Others
Senior Community No
Tax ID 08-030.20-079
Ownership Fee Simple
SqFt Source Assessor
Special Listing Condition Standard
Read Less Info
Want to know what your home might be worth? Contact us for a FREE valuation!

Our team is ready to help you sell your home for the highest possible price ASAP

Bought with Julie A Spagnolo • Northrop Realty
"My job is to find and attract mastery-based agents to the office, protect the culture, and make sure everyone is happy! "







