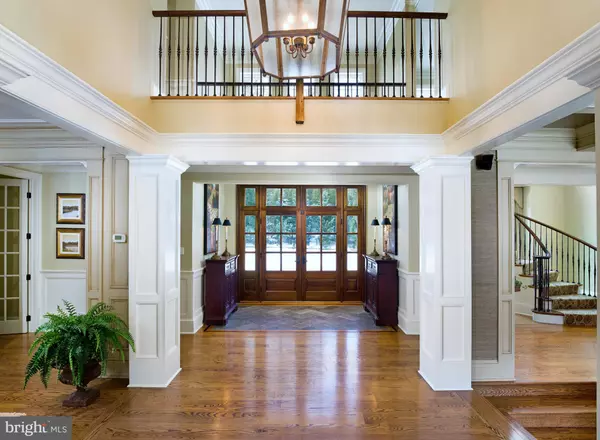$2,500,000
$2,600,000
3.8%For more information regarding the value of a property, please contact us for a free consultation.
6 Beds
8 Baths
8,255 SqFt
SOLD DATE : 06/15/2021
Key Details
Sold Price $2,500,000
Property Type Single Family Home
Sub Type Detached
Listing Status Sold
Purchase Type For Sale
Square Footage 8,255 sqft
Price per Sqft $302
Subdivision Merion Golf Manor
MLS Listing ID PADE536674
Sold Date 06/15/21
Style Colonial,Manor,Traditional
Bedrooms 6
Full Baths 5
Half Baths 3
HOA Y/N N
Abv Grd Liv Area 8,255
Originating Board BRIGHT
Year Built 1999
Annual Tax Amount $41,649
Tax Year 2021
Lot Size 1.142 Acres
Acres 1.14
Lot Dimensions 254.00 x 233.00
Property Description
Neutrally appointed , refreshed and restyled, stunning 5-6 bedroom 5 Full and 3 half bath Manor home located in the desirable Merion Golf neighborhood, set on over an acre of flat land with stone terraces, and manicured lawns made private by a border of mature flowering trees and evergreens . Dramatic high ceilings pair with custom millwork and gleaming, richly stained hardwood floors through out the home's formal and informal spaces. A fully custom kitchen with impressive seated stone island is brightened by a large south facing window and connection to an inviting solarium-styled Breakfast Room. Through a wide cased opening and just steps away is a truly spectacular Family Room. Natural wood beams, an oversized stone hearth and a soaring ceiling feature sunlit space by day and fireside appeal by night. This open connection between Family Room, Kitchen and Breakfast Room is what the current market demands and what this home delivers with extraordinary quality and style. The formal Dining and Living rooms are balanced off the front foyer with each offering their own engaging custom features. The Dining room with coffered ceiling and oversized Eastern facing window while the Living Room is highlighted with a wood paneled fireplace wall, ceiling detail and bay window. Located at the end of the hall for desired 'quiet', a large home office with half bath, offers excellent work-space and storage. Sweeping front stair leads to a well designed Primary Suite comprised of a large Bedroom, two generous custom fitted Closets and a handsome marble Bath with separate stone topped sinks, soaking tub and steam shower and private water closet. Three large additional bedrooms can be found on this second floor, two have a Jack and Jill bath, one with en-suite bath, all with ample closets. The Third level offers an additional full bath along with loft, perfect for additional recreation or secondary home-office. Finished Lower Level with recently updated flooring includes wet bar with wine storage, updated half bath, Theater with tiered seating and High Definition Bose audio system, a walk-in conditioned wine cellar, and additional family recreation space. Attached to the home is an au pair suite with living space, full bath, bedroom, and a loft which can be purposed as an additional guest bedroom. This home has enjoyed a full renovation and reconfiguration in 2008, and superior on-going stewardship by the current owners including a stucco remediation in 2020. Idyllically located and beautifully presented.
Location
State PA
County Delaware
Area Haverford Twp (10422)
Zoning R-10
Direction East
Rooms
Basement Full, Fully Finished, Improved, Heated
Interior
Interior Features Breakfast Area, Formal/Separate Dining Room, Primary Bath(s), Pantry, Recessed Lighting, Wainscotting, Wet/Dry Bar, Butlers Pantry, Carpet, Crown Moldings, Wine Storage, Additional Stairway, Bar, Chair Railings, Exposed Beams, Family Room Off Kitchen, Floor Plan - Open, Stall Shower, Upgraded Countertops, WhirlPool/HotTub
Hot Water Natural Gas
Heating Forced Air
Cooling Central A/C
Flooring Hardwood, Marble, Stone
Fireplaces Number 2
Fireplaces Type Gas/Propane, Mantel(s), Stone
Equipment Dishwasher, Disposal, Exhaust Fan, Microwave, Oven - Double, Refrigerator, Stainless Steel Appliances, Water Heater - High-Efficiency
Furnishings No
Fireplace Y
Appliance Dishwasher, Disposal, Exhaust Fan, Microwave, Oven - Double, Refrigerator, Stainless Steel Appliances, Water Heater - High-Efficiency
Heat Source Natural Gas
Laundry Upper Floor
Exterior
Exterior Feature Patio(s)
Parking Features Built In, Garage - Side Entry, Garage Door Opener, Inside Access
Garage Spaces 4.0
Water Access N
Roof Type Architectural Shingle
Accessibility None
Porch Patio(s)
Attached Garage 4
Total Parking Spaces 4
Garage Y
Building
Lot Description Corner, Front Yard, Landscaping, Level, Rear Yard, SideYard(s)
Story 3
Sewer Public Sewer
Water Public
Architectural Style Colonial, Manor, Traditional
Level or Stories 3
Additional Building Above Grade, Below Grade
New Construction N
Schools
Elementary Schools Coopertown
Middle Schools Haverford
High Schools Haverford Senior
School District Haverford Township
Others
Senior Community No
Tax ID 22-04-00672-00
Ownership Fee Simple
SqFt Source Assessor
Security Features Security System,Smoke Detector
Horse Property N
Special Listing Condition Standard
Read Less Info
Want to know what your home might be worth? Contact us for a FREE valuation!

Our team is ready to help you sell your home for the highest possible price ASAP

Bought with Robin R. Gordon • BHHS Fox & Roach-Haverford
"My job is to find and attract mastery-based agents to the office, protect the culture, and make sure everyone is happy! "







