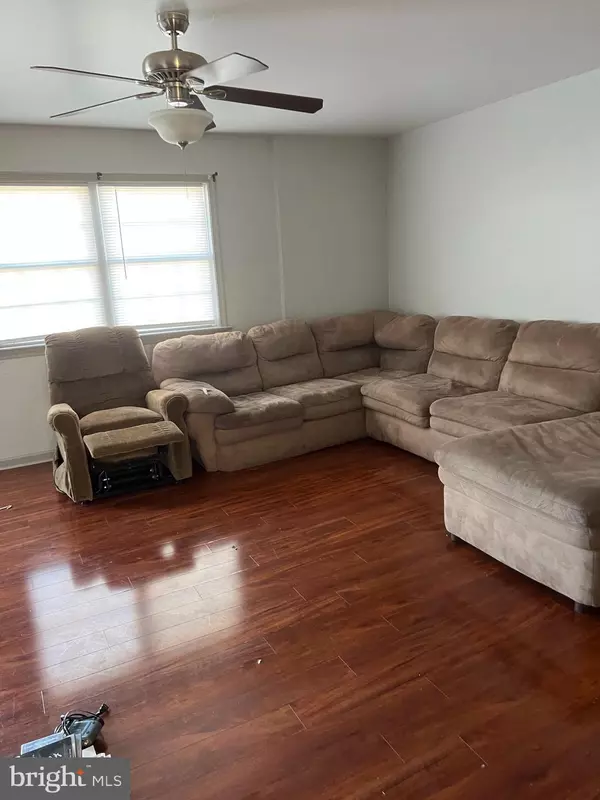$182,000
$140,000
30.0%For more information regarding the value of a property, please contact us for a free consultation.
4 Beds
3 Baths
1,536 SqFt
SOLD DATE : 11/28/2022
Key Details
Sold Price $182,000
Property Type Single Family Home
Sub Type Twin/Semi-Detached
Listing Status Sold
Purchase Type For Sale
Square Footage 1,536 sqft
Price per Sqft $118
Subdivision Sterling Place
MLS Listing ID PALA2026840
Sold Date 11/28/22
Style Traditional
Bedrooms 4
Full Baths 2
Half Baths 1
HOA Fees $15/ann
HOA Y/N Y
Abv Grd Liv Area 1,536
Originating Board BRIGHT
Year Built 2004
Annual Tax Amount $4,100
Tax Year 2022
Lot Size 3,920 Sqft
Acres 0.09
Lot Dimensions 0.00 x 0.00
Property Description
INVESTOR SPECIAL- This 4 bed 2.5 bath home with walk out basement and offstreet parking is being sold as-is. Seller is an estate and will not clean out nor make any repairs. Utilities are not on so evening showings bring a flashlight and will not be turned on for inspections. Buyer is responsible to determine HOA fess, capital reserve fee, if any, and buyer will be responsible for any estate related arrearages on HOA assessments as well as be responsible to pay both transfer taxes. Home will be live on Monday 10/24/22 with showings through Sunday 10/30/2022. Offers are due on Monday 10/31/2022 by 10am. Please note any offers received after that time cannot be presented. As this is an estate please make response date 11/2/22.
Location
State PA
County Lancaster
Area Lancaster Twp (10534)
Zoning RESIDENTIAL
Rooms
Basement Walkout Level
Main Level Bedrooms 1
Interior
Hot Water Electric
Heating Central
Cooling Central A/C
Heat Source Natural Gas
Exterior
Amenities Available None
Waterfront N
Water Access N
Accessibility 2+ Access Exits
Parking Type Off Street, On Street
Garage N
Building
Story 2
Foundation Other
Sewer Public Sewer
Water Public
Architectural Style Traditional
Level or Stories 2
Additional Building Above Grade, Below Grade
New Construction N
Schools
School District School District Of Lancaster
Others
HOA Fee Include None
Senior Community No
Tax ID 340-97271-0-0000
Ownership Fee Simple
SqFt Source Assessor
Acceptable Financing Cash
Listing Terms Cash
Financing Cash
Special Listing Condition Probate Listing
Read Less Info
Want to know what your home might be worth? Contact us for a FREE valuation!

Our team is ready to help you sell your home for the highest possible price ASAP

Bought with Jennifer L. Pena • Manor West Realty

"My job is to find and attract mastery-based agents to the office, protect the culture, and make sure everyone is happy! "







