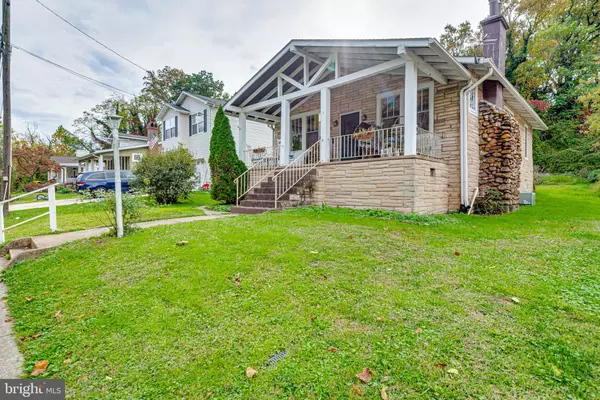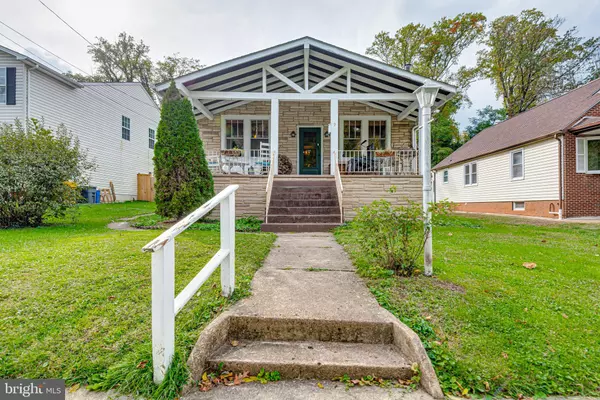$265,000
$275,000
3.6%For more information regarding the value of a property, please contact us for a free consultation.
3 Beds
1 Bath
1,554 SqFt
SOLD DATE : 11/28/2022
Key Details
Sold Price $265,000
Property Type Single Family Home
Sub Type Detached
Listing Status Sold
Purchase Type For Sale
Square Footage 1,554 sqft
Price per Sqft $170
Subdivision Linthicum Heights
MLS Listing ID MDAA2047150
Sold Date 11/28/22
Style Cottage,Bungalow
Bedrooms 3
Full Baths 1
HOA Y/N N
Abv Grd Liv Area 1,104
Originating Board BRIGHT
Year Built 1935
Annual Tax Amount $2,490
Tax Year 2009
Lot Size 7,500 Sqft
Acres 0.17
Property Description
Charming w/vintage appointments! From front full porch, enter the Living room with hardwood flooring, handcrafted mantle over the fireplace w/ woodstove insert. Kitchen, formal DR, 3 bedrooms & full bath with tub also on main level. Large windows & ceiling fans in most rooms. Wood crown moldings and trim throughout. Comfortable family room, hobby, shop, laundry on LL. Large back yard with shed and room to play. Perfect sweat equity opportunity for the homebuyer who is a little handy. Owner prefers to leave many items in the basement. Super convenient location near light rail, 695, 170 and routes to Baltimore.
Location
State MD
County Anne Arundel
Zoning R5
Direction East
Rooms
Other Rooms Utility Room
Basement Outside Entrance, Rear Entrance, Connecting Stairway, Full, Heated, Partially Finished
Main Level Bedrooms 3
Interior
Interior Features Kitchen - Country, Kitchen - Eat-In, Crown Moldings, Window Treatments, Entry Level Bedroom, Laundry Chute, Stove - Wood, Wood Floors, Floor Plan - Traditional, Ceiling Fan(s), Formal/Separate Dining Room, Kitchen - Table Space, Tub Shower
Hot Water Natural Gas
Cooling Ceiling Fan(s), Central A/C
Flooring Hardwood, Carpet
Fireplaces Number 1
Fireplaces Type Mantel(s)
Equipment Washer/Dryer Hookups Only, Dishwasher, Disposal, Exhaust Fan, Icemaker, Oven/Range - Gas, Range Hood, Refrigerator, Stove
Fireplace Y
Window Features Wood Frame
Appliance Washer/Dryer Hookups Only, Dishwasher, Disposal, Exhaust Fan, Icemaker, Oven/Range - Gas, Range Hood, Refrigerator, Stove
Heat Source Central, Natural Gas, Wood
Laundry Lower Floor, Hookup
Exterior
Exterior Feature Porch(es), Deck(s), Roof
Water Access N
Roof Type Shingle
Accessibility None
Porch Porch(es), Deck(s), Roof
Garage N
Building
Lot Description Rear Yard
Story 2
Foundation Block
Sewer Public Sewer
Water Public
Architectural Style Cottage, Bungalow
Level or Stories 2
Additional Building Above Grade, Below Grade
Structure Type Plaster Walls
New Construction N
Schools
School District Anne Arundel County Public Schools
Others
Senior Community No
Tax ID 020548009378105
Ownership Fee Simple
SqFt Source Estimated
Security Features Smoke Detector
Acceptable Financing Cash, Conventional, FHA 203(k)
Listing Terms Cash, Conventional, FHA 203(k)
Financing Cash,Conventional,FHA 203(k)
Special Listing Condition Standard
Read Less Info
Want to know what your home might be worth? Contact us for a FREE valuation!

Our team is ready to help you sell your home for the highest possible price ASAP

Bought with Sharon G Burkhardt • Douglas Realty, LLC
"My job is to find and attract mastery-based agents to the office, protect the culture, and make sure everyone is happy! "







