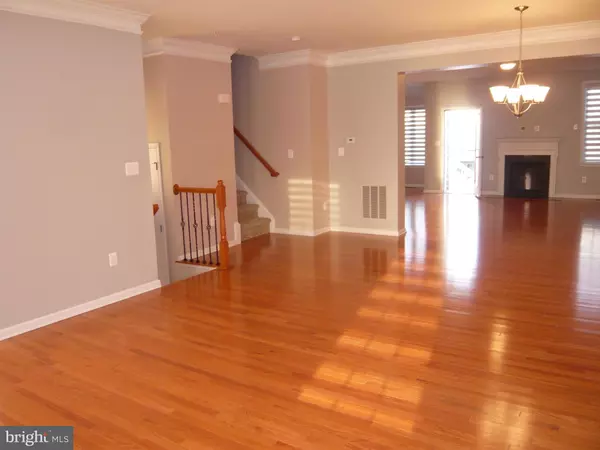$550,000
$550,000
For more information regarding the value of a property, please contact us for a free consultation.
3 Beds
5 Baths
2,196 SqFt
SOLD DATE : 06/17/2021
Key Details
Sold Price $550,000
Property Type Townhouse
Sub Type Interior Row/Townhouse
Listing Status Sold
Purchase Type For Sale
Square Footage 2,196 sqft
Price per Sqft $250
Subdivision Marlboro Ridge
MLS Listing ID MDPG600502
Sold Date 06/17/21
Style Colonial
Bedrooms 3
Full Baths 3
Half Baths 2
HOA Fees $214/mo
HOA Y/N Y
Abv Grd Liv Area 2,196
Originating Board BRIGHT
Year Built 2015
Annual Tax Amount $6,515
Tax Year 2020
Lot Size 3,225 Sqft
Acres 0.07
Property Description
Make this your home! Beautiful fully finished 4-level townhouse that is move-in ready. Minutes to I-495. Easy commute to Washington DC. The main level has gleaming hardwood floors, gourmet kitchen with island, top of the line appliances, double sinks, fireplace. From the dining room/family room walk out to the beautiful over-sized deck which is great for entertaining. Upper level 1 features a master suite with soaking tub, upgraded walk-in shower. The walk-in closets in the master suite have already been custom made. Also there are 2 additional bedrooms and another full bathroom. The very spacious and bright Upper level 2 recreation room has has a full bath - great additional entertaining space. The walk-out basement on the lower level takes you to an enclosed spacious backyard. This community offers many amenities: walking and bike trails, community clubhouse, swimming pool, gym.
Location
State MD
County Prince Georges
Zoning RR
Rooms
Basement Fully Finished, Heated, Improved, Interior Access, Walkout Level
Interior
Interior Features Carpet, Double/Dual Staircase, Family Room Off Kitchen, Floor Plan - Open, Kitchen - Gourmet, Kitchen - Island, Pantry, Soaking Tub, Walk-in Closet(s), Window Treatments, Wood Floors
Hot Water Other
Heating Forced Air
Cooling Central A/C
Flooring Hardwood, Carpet
Fireplaces Number 1
Heat Source Electric
Exterior
Exterior Feature Deck(s), Enclosed
Parking Features Garage - Front Entry, Garage Door Opener, Inside Access
Garage Spaces 2.0
Utilities Available Electric Available, Natural Gas Available, Phone Available, Water Available
Amenities Available Bike Trail, Club House, Common Grounds, Exercise Room, Fitness Center, Meeting Room, Pool Mem Avail, Tot Lots/Playground, Swimming Pool
Water Access N
Accessibility Level Entry - Main
Porch Deck(s), Enclosed
Attached Garage 2
Total Parking Spaces 2
Garage Y
Building
Story 4
Sewer Public Septic
Water Public
Architectural Style Colonial
Level or Stories 4
Additional Building Above Grade, Below Grade
New Construction N
Schools
School District Prince George'S County Public Schools
Others
HOA Fee Include Common Area Maintenance,Pool(s),Trash,Snow Removal
Senior Community No
Tax ID 17155527687
Ownership Fee Simple
SqFt Source Assessor
Horse Property N
Special Listing Condition Standard
Read Less Info
Want to know what your home might be worth? Contact us for a FREE valuation!

Our team is ready to help you sell your home for the highest possible price ASAP

Bought with Monique R Lucas • BML Properties Realty, LLC.
"My job is to find and attract mastery-based agents to the office, protect the culture, and make sure everyone is happy! "







