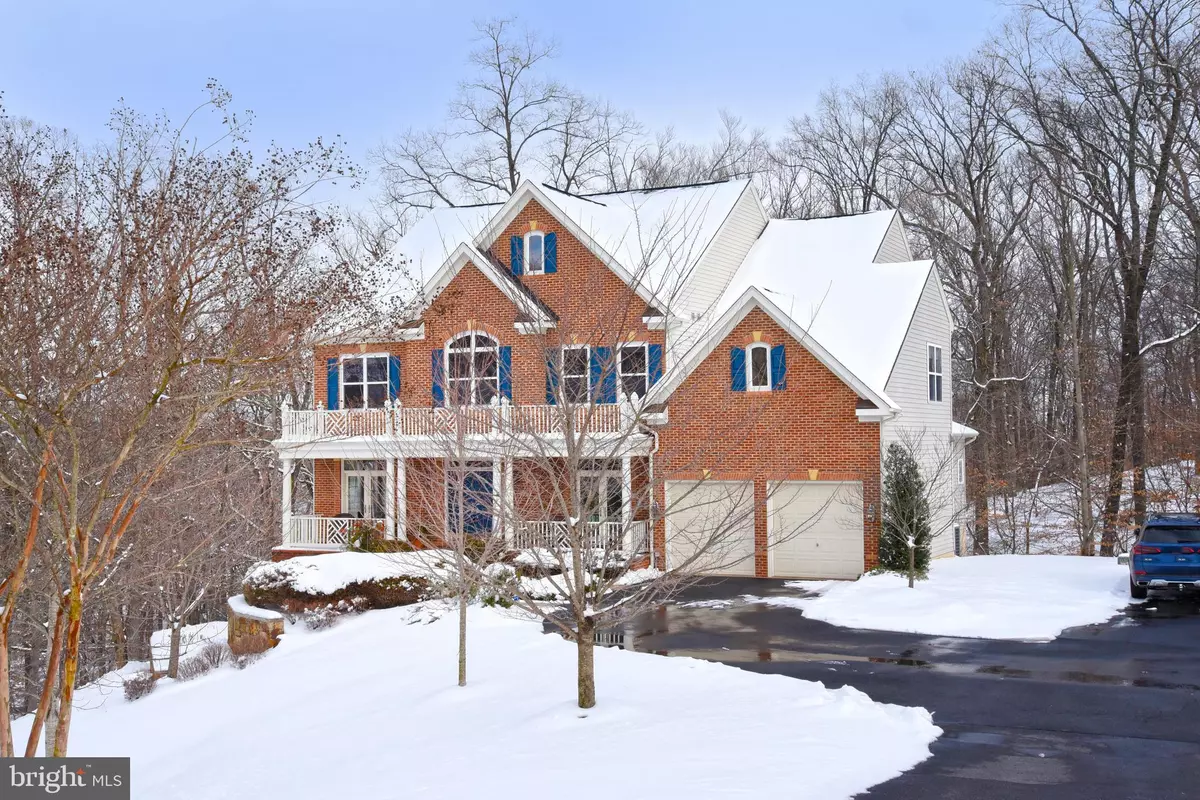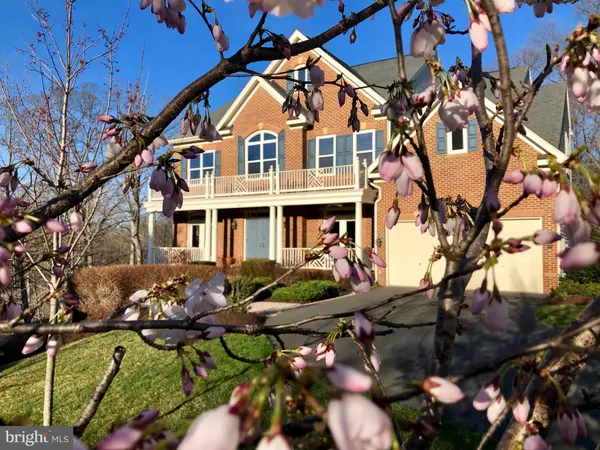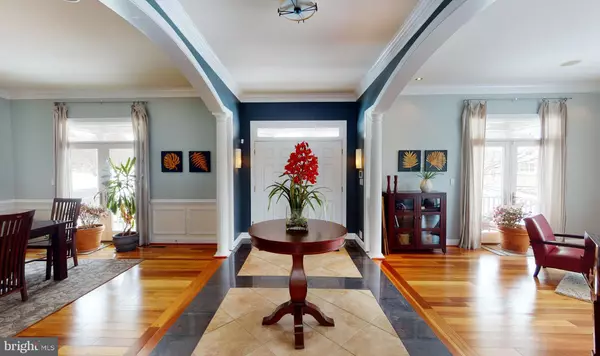$1,059,500
$925,000
14.5%For more information regarding the value of a property, please contact us for a free consultation.
4 Beds
4 Baths
5,553 SqFt
SOLD DATE : 02/12/2021
Key Details
Sold Price $1,059,500
Property Type Single Family Home
Sub Type Detached
Listing Status Sold
Purchase Type For Sale
Square Footage 5,553 sqft
Price per Sqft $190
Subdivision Turner-Wilson
MLS Listing ID VALO428570
Sold Date 02/12/21
Style Colonial
Bedrooms 4
Full Baths 3
Half Baths 1
HOA Y/N N
Abv Grd Liv Area 4,558
Originating Board BRIGHT
Year Built 2007
Annual Tax Amount $8,977
Tax Year 2020
Lot Size 0.720 Acres
Acres 0.72
Property Description
NO HOA!! High end surfaces and fixtures. Professional kitchen, marble wall surface in kitchen, morning room and family room fireplace. Full walk-up bar in family room with beverage refrigerator, ice-maker and dishwasher. Custom hand-finished built-in cabinetry and wainscoting in main-level library. Hand-built coffee wet-bar and entertainment center cabinetry in MBR sitting room with dish-washer drawer, fridge, sink and microwave. Extensive landscaping, lighting, irrigation, and private outdoor living spaces. Custom high-end lighting and accents throughout house. What the seller loves about this home: Elevated view of Tuscarora Creek. East/West facing hillside location with secluded and open views of woods and neighborhood, along with total privacy on composite back deck, and large screened porch accessible from the multiple rooms in the house. Designer lighting throughout. High-end custom gourmet kitchen with professional appliances 10x6 granite island, and large custom cutting/work board. Full wet bar in the living room with beverage fridge, ice maker, sink, and full-size Bosch dishwasher. Full height multi-zone professional wine chiller. Custom hand-finished built-in cabinetry and wainscoting in main-level library. Hand-built coffee wet-bar and entertainment center cabinetry in MBR sitting room with dish-washer drawer, fridge, sink and microwave. High-end custom finished MBR Bath with custom tile and high-end marble vanity. Full front porch plus extensive terraced hardscaping, including secluded fountain patio, and landscape lighting throughout. Multi-zone irrigation system. Extensive energy efficiency upgrades including, two completely new HVAC systems including furnace, air handler, and AC compressors, upgraded insulation and air-sealing in the attic to the highest possible insulation factor, multi-zone programmable electronic air vent control system, energy reflective film on westerly facing windows. Full monitored security system . Great neighborhood with friendly neighbors, very close to downtown Leesburg yet secluded from the noise and bustle. Huge unfinished walk-out basement with full height windows and rough-ins for kitchen, bathroom, and steam room. Central audio wiring and speakers on main-level and deck. Fios internet, TV and phone.
Location
State VA
County Loudoun
Zoning 06
Rooms
Other Rooms Living Room, Dining Room, Primary Bedroom, Sitting Room, Bedroom 2, Bedroom 3, Kitchen, Family Room, Den, Foyer, Breakfast Room, Bedroom 1, Bathroom 1, Bathroom 2, Primary Bathroom, Half Bath
Basement Full
Interior
Interior Features Ceiling Fan(s), Window Treatments
Hot Water Natural Gas
Heating Forced Air
Cooling Ceiling Fan(s), Central A/C
Fireplaces Number 2
Fireplaces Type Screen, Insert, Gas/Propane
Equipment Built-In Microwave, Dryer, Washer, Cooktop, Dishwasher, Disposal, Humidifier, Refrigerator, Icemaker, Oven - Wall
Fireplace Y
Window Features Double Pane,Bay/Bow,Transom,Palladian
Appliance Built-In Microwave, Dryer, Washer, Cooktop, Dishwasher, Disposal, Humidifier, Refrigerator, Icemaker, Oven - Wall
Heat Source Natural Gas
Exterior
Exterior Feature Deck(s), Porch(es), Screened, Brick, Enclosed
Parking Features Garage Door Opener
Garage Spaces 2.0
Water Access N
View Trees/Woods
Accessibility None
Porch Deck(s), Porch(es), Screened, Brick, Enclosed
Attached Garage 2
Total Parking Spaces 2
Garage Y
Building
Lot Description Backs to Trees, Backs - Parkland
Story 2
Sewer Public Sewer
Water Public
Architectural Style Colonial
Level or Stories 2
Additional Building Above Grade, Below Grade
New Construction N
Schools
Elementary Schools Cool Spring
Middle Schools Harper Park
High Schools Heritage
School District Loudoun County Public Schools
Others
Pets Allowed Y
Senior Community No
Tax ID 190481148000
Ownership Fee Simple
SqFt Source Assessor
Acceptable Financing Cash, Conventional, FHA, FHVA, VA, VHDA
Horse Property N
Listing Terms Cash, Conventional, FHA, FHVA, VA, VHDA
Financing Cash,Conventional,FHA,FHVA,VA,VHDA
Special Listing Condition Standard
Pets Allowed No Pet Restrictions
Read Less Info
Want to know what your home might be worth? Contact us for a FREE valuation!

Our team is ready to help you sell your home for the highest possible price ASAP

Bought with James F Kerr • Coldwell Banker Realty
"My job is to find and attract mastery-based agents to the office, protect the culture, and make sure everyone is happy! "







