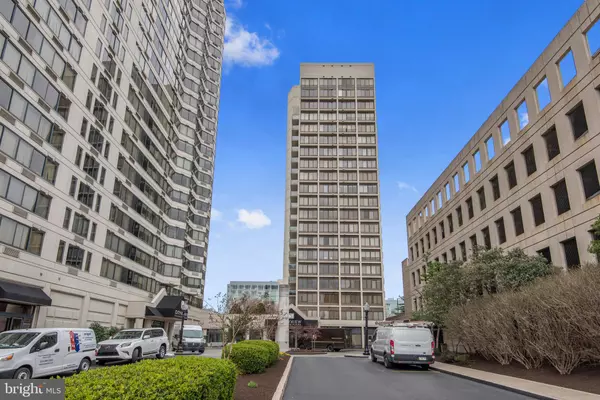$665,000
$729,000
8.8%For more information regarding the value of a property, please contact us for a free consultation.
2 Beds
2 Baths
1,465 SqFt
SOLD DATE : 06/06/2021
Key Details
Sold Price $665,000
Property Type Condo
Sub Type Condo/Co-op
Listing Status Sold
Purchase Type For Sale
Square Footage 1,465 sqft
Price per Sqft $453
Subdivision Art Museum Area
MLS Listing ID PAPH979184
Sold Date 06/06/21
Style Contemporary
Bedrooms 2
Full Baths 2
Condo Fees $900/mo
HOA Y/N N
Abv Grd Liv Area 1,465
Originating Board BRIGHT
Year Built 1985
Annual Tax Amount $6,538
Tax Year 2021
Lot Dimensions 0.00 x 0.00
Property Description
This is the ONE you have been waiting for!! One of Cityview's most sought after floor plans! Two bedroom, two bath plus den with PARKING!! The skyline VIEWS are simply to DIE for! This corner condo has forever views facing south! This gorgeous condo features an OPEN floor plan and beautiful bamboo flooring. You will love the renovated OPEN kitchen which features custom cabinetry, an extended panty, granite counter-tops, a large breakfast bar and stainless steel appliances. The large master bedroom features an en suite bath with a walk in shower and plenty of storage. The second bedroom features an en suite bathroom with a jacuzzi tub and great closet space. There are endless possibilities for the den space. This condo includes a covered parking space in the Cityview garage. You will enjoy all that the Cityview Community has to offer including an outdoor pool in the garden area and the renovated fitness center. Enjoy life along the Parkway with all of that the Art Museum area has to offer! Photos coming soon!
Location
State PA
County Philadelphia
Area 19130 (19130)
Zoning RMX3
Rooms
Other Rooms Den
Main Level Bedrooms 2
Interior
Hot Water Electric
Heating Forced Air
Cooling Central A/C
Heat Source Electric
Laundry Has Laundry, Washer In Unit, Dryer In Unit
Exterior
Garage Covered Parking
Garage Spaces 1.0
Amenities Available Elevator, Exercise Room, Fitness Center, Pool - Outdoor, Security
Waterfront N
Water Access N
Accessibility None
Parking Type Parking Garage
Total Parking Spaces 1
Garage N
Building
Story 1
Unit Features Hi-Rise 9+ Floors
Sewer Public Sewer
Water Public
Architectural Style Contemporary
Level or Stories 1
Additional Building Above Grade, Below Grade
New Construction N
Schools
School District The School District Of Philadelphia
Others
Pets Allowed Y
HOA Fee Include Common Area Maintenance,Custodial Services Maintenance,Lawn Maintenance,Management,Pool(s),Snow Removal,Sewer,Trash,Water
Senior Community No
Tax ID 888091920
Ownership Condominium
Special Listing Condition Standard
Pets Description Cats OK, Dogs OK, Size/Weight Restriction, Breed Restrictions
Read Less Info
Want to know what your home might be worth? Contact us for a FREE valuation!

Our team is ready to help you sell your home for the highest possible price ASAP

Bought with Liela Rushton • Keller Williams Philadelphia

"My job is to find and attract mastery-based agents to the office, protect the culture, and make sure everyone is happy! "







