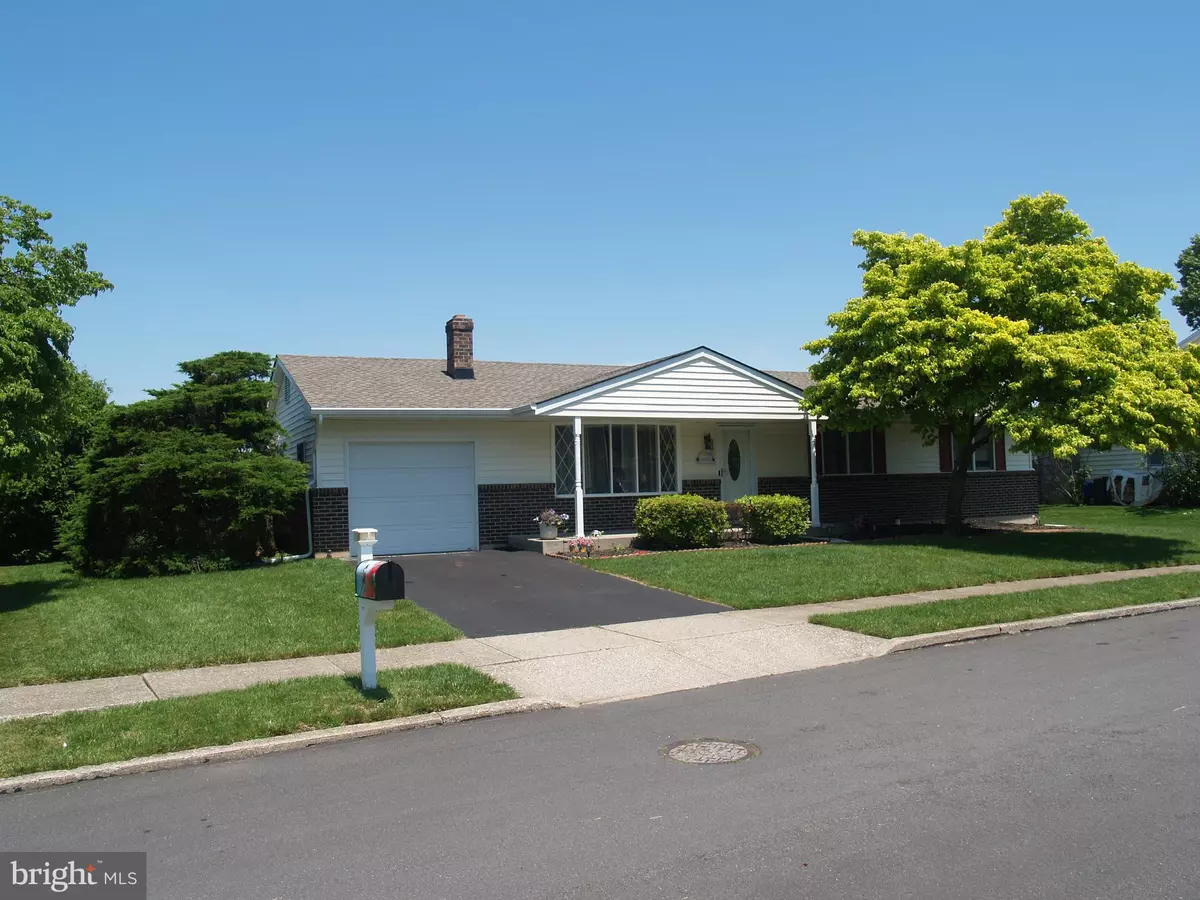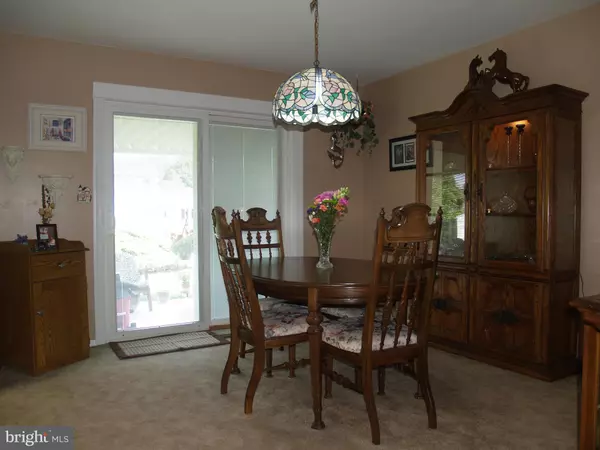$310,000
$297,000
4.4%For more information regarding the value of a property, please contact us for a free consultation.
4 Beds
2 Baths
1,989 SqFt
SOLD DATE : 07/09/2021
Key Details
Sold Price $310,000
Property Type Single Family Home
Sub Type Detached
Listing Status Sold
Purchase Type For Sale
Square Footage 1,989 sqft
Price per Sqft $155
Subdivision Ancient Oak South
MLS Listing ID PALH117044
Sold Date 07/09/21
Style Ranch/Rambler
Bedrooms 4
Full Baths 1
Half Baths 1
HOA Y/N N
Abv Grd Liv Area 1,248
Originating Board BRIGHT
Year Built 1977
Annual Tax Amount $3,636
Tax Year 2020
Lot Size 0.291 Acres
Acres 0.29
Lot Dimensions 79.86 x 125.00
Property Description
Welcome home to this lovingly maintained and updated beautiful Ranch home conveniently located in Ancient Oaks. The living room greets you and has a bay window. There is a formal dining room with a glass sliding door that goes to the back patio. The modern kitchen has eat in breakfast area, built in desk area, and under cabinet lighting. The home has 3 bedrooms all on the main floor. The Master bedroom has it's own half bath that has been newly renovated. The Full hall bath has also been updated with tile shower enclosure and granite vanity. The lower level is mostly finished with a bonus bed/office room, and a oversized family room/ man cave area. There is a brick wood burning fireplace, with bar area, pool table and plenty of space to entertain. The basement also has the washer dryer/laundry room, storage area and a workshop type space. The attached 1 car garage is also great for storage. The flat level back yard has a refreshing above ground pool and a covered patio.
Location
State PA
County Lehigh
Area Lower Macungie Twp (12311)
Zoning S
Rooms
Other Rooms Living Room, Dining Room, Primary Bedroom, Bedroom 2, Bedroom 4, Kitchen, Family Room, Bedroom 1, Laundry, Full Bath, Half Bath
Basement Full, Partially Finished
Main Level Bedrooms 3
Interior
Interior Features Dining Area, Kitchen - Eat-In, Floor Plan - Traditional
Hot Water Electric
Heating Baseboard - Electric, Heat Pump(s), Wood Burn Stove
Cooling Central A/C
Flooring Carpet
Fireplaces Number 1
Fireplaces Type Wood, Brick
Equipment Dishwasher, Dryer, Oven - Single, Refrigerator, Washer
Furnishings Partially
Fireplace Y
Appliance Dishwasher, Dryer, Oven - Single, Refrigerator, Washer
Heat Source Electric, Wood
Laundry Lower Floor
Exterior
Parking Features Garage - Front Entry
Garage Spaces 1.0
Pool Above Ground
Water Access N
Roof Type Shingle
Accessibility None
Attached Garage 1
Total Parking Spaces 1
Garage Y
Building
Lot Description Level
Story 1
Sewer Public Sewer
Water Public
Architectural Style Ranch/Rambler
Level or Stories 1
Additional Building Above Grade, Below Grade
New Construction N
Schools
School District East Penn
Others
Senior Community No
Tax ID 547451976465-00001
Ownership Fee Simple
SqFt Source Estimated
Acceptable Financing Cash, Conventional, FHA, VA
Listing Terms Cash, Conventional, FHA, VA
Financing Cash,Conventional,FHA,VA
Special Listing Condition Standard
Read Less Info
Want to know what your home might be worth? Contact us for a FREE valuation!

Our team is ready to help you sell your home for the highest possible price ASAP

Bought with Non Member • Non Subscribing Office
"My job is to find and attract mastery-based agents to the office, protect the culture, and make sure everyone is happy! "







