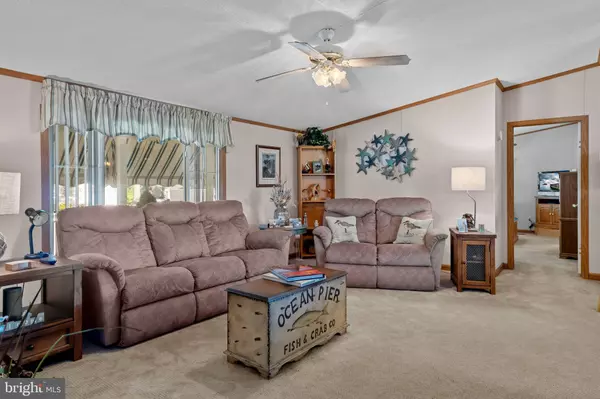$165,000
$165,000
For more information regarding the value of a property, please contact us for a free consultation.
3 Beds
2 Baths
67.02 Acres Lot
SOLD DATE : 12/18/2021
Key Details
Sold Price $165,000
Property Type Manufactured Home
Sub Type Manufactured
Listing Status Sold
Purchase Type For Sale
Subdivision Riverdale Park
MLS Listing ID DESU2003598
Sold Date 12/18/21
Style Modular/Pre-Fabricated
Bedrooms 3
Full Baths 2
HOA Y/N N
Originating Board BRIGHT
Land Lease Amount 3300.0
Land Lease Frequency Annually
Year Built 2003
Annual Tax Amount $404
Tax Year 2021
Lot Size 67.020 Acres
Acres 67.02
Lot Dimensions 0.00 x 0.00
Property Description
Well maintained Double Wide comes Furnished!! Large, Open Floor Plan includes 3 BR with 2 full bath on
Beautifully Landscaped Lot! Covered Front Porch with Maintenance Free Rails, Large Kitchen with Loads of Cabinets has a Corner Pantry and Includes All Appliances, Nice Sized
Bedrooms, Super Bath in Master, Lots of Windows for Added Natural Sunlight, Laundry Room includes Full Size Washer and Dryer and Rear Entrance to Back Yard, Private Back Yard includes 2 storage units built by the Amish, mature trees, perfect for a family picnic or birthday party! Concrete Block 2-car garage was converted into a 1-car garage with a workshop, shop lights and add'l storage space. Also includes a 2-car carport and 4 add'l parking spaces in driveway. AND...This beautiful home is furnished! Large, Open Floor Plan includes 3 BR with 2 full bath on beautifully Landscaped Lot! Covered Front Porch with Maintenance Free Rails, Large Kitchen with Loads of Cabinets has a Corner Pantry and Includes All Appliances, Nice Sized Bedrooms, Super Bath in Master, Lots of Windows for Added Natural Sunlight, Laundry Room includes Full Size Washer and Dryer and Rear Entrance to Back Yard, Private Back Yard includes 2 storage units built by the Amish, mature trees, perfect for a family picnic or family get-togethers! Concrete Block 2-car garage was converted into a 1-car garage with a workshop, shop lights and additional storage space. Also includes a 2-car carport and 4 additional parking spaces in driveway. Water sports and Boating available nearby! Close to shopping, grocery stores, restaurants and of course, the beach! Don't miss out on this great opportunity for an affordable beach home with all the adventures that Sussex County has to offer! This is a must see - stop by today!
Location
State DE
County Sussex
Area Indian River Hundred (31008)
Zoning RESIDENTIAL
Rooms
Main Level Bedrooms 3
Interior
Interior Features Built-Ins, Carpet, Ceiling Fan(s), Combination Kitchen/Dining, Family Room Off Kitchen, Kitchen - Country, Stall Shower, Walk-in Closet(s), Window Treatments
Hot Water Propane
Heating Heat Pump(s)
Cooling Central A/C, Ceiling Fan(s)
Equipment Built-In Microwave, Dishwasher, Dryer, Exhaust Fan, Oven - Single, Oven/Range - Electric, Refrigerator, Washer, Water Heater
Furnishings Yes
Window Features Screens
Appliance Built-In Microwave, Dishwasher, Dryer, Exhaust Fan, Oven - Single, Oven/Range - Electric, Refrigerator, Washer, Water Heater
Heat Source Propane - Leased
Exterior
Exterior Feature Porch(es), Screened, Patio(s)
Garage Spaces 4.0
Carport Spaces 2
Utilities Available Propane, Phone Available, Sewer Available, Water Available
Waterfront N
Water Access N
Accessibility Doors - Swing In
Porch Porch(es), Screened, Patio(s)
Parking Type Detached Carport, Driveway
Total Parking Spaces 4
Garage N
Building
Story 1
Sewer Public Sewer
Water Well
Architectural Style Modular/Pre-Fabricated
Level or Stories 1
Additional Building Above Grade, Below Grade
New Construction N
Schools
School District Indian River
Others
Pets Allowed Y
Senior Community No
Tax ID 234-34.00-81.00-6231
Ownership Land Lease
SqFt Source Assessor
Acceptable Financing Cash, Conventional
Horse Property N
Listing Terms Cash, Conventional
Financing Cash,Conventional
Special Listing Condition Standard, Third Party Approval
Pets Description Dogs OK, Cats OK
Read Less Info
Want to know what your home might be worth? Contact us for a FREE valuation!

Our team is ready to help you sell your home for the highest possible price ASAP

Bought with Sam Duklewski • Long & Foster Real Estate, Inc.

"My job is to find and attract mastery-based agents to the office, protect the culture, and make sure everyone is happy! "







