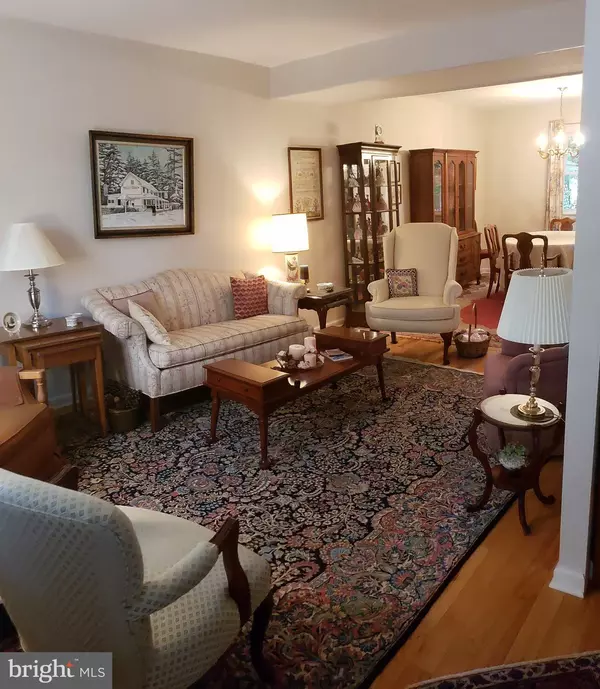$350,000
$345,000
1.4%For more information regarding the value of a property, please contact us for a free consultation.
3 Beds
2 Baths
2,004 SqFt
SOLD DATE : 07/29/2022
Key Details
Sold Price $350,000
Property Type Townhouse
Sub Type Interior Row/Townhouse
Listing Status Sold
Purchase Type For Sale
Square Footage 2,004 sqft
Price per Sqft $174
Subdivision Ambler
MLS Listing ID PAMC2042456
Sold Date 07/29/22
Style Colonial
Bedrooms 3
Full Baths 1
Half Baths 1
HOA Y/N N
Abv Grd Liv Area 1,564
Originating Board BRIGHT
Year Built 1979
Annual Tax Amount $4,014
Tax Year 2022
Lot Size 4,110 Sqft
Acres 0.09
Lot Dimensions 30.00 x 0.00
Property Description
Make 211 Grist Mill Court your home in Ambler! Located on a quiet cul-de-sac in the Borough of Ambler and the sought-after Wissahickon School District, this one won't last. This charming and well-cared-for townhouse offers 3 bedrooms, 1.5 baths, attached garage, partially finished basement, first-floor laundry, and lovely fenced-in backyard and stone patio. Enter through the front door to a foyer with coat closet. Move into the nice sized living room that flows into the dining room. From the dining room, enter the eat-in kitchen with breakfast bar plus a separate area for relaxing or playing. Cooking is currently electric but could be converted to gas. Access to the garage is just off the kitchen, as is the laundry and powder room. Driveway parking plus one-car garage with newer floor and alcove for storage of tools, plus stair access to attic above. Take the extra wide stairs up to a main bedroom with double closet and two additional bedrooms with closets, hall bath with heat lamp, and a second attic accessible from the hallway. Back downstairs to the carpeted basement with shelving, available for any number of uses. This home is a block away from Riccardi Park with a playground, tennis and pickle-ball courts, a walking trail and an open field. Townhouse living with no association fee!
Location
State PA
County Montgomery
Area Ambler Boro (10601)
Zoning MR
Rooms
Other Rooms Living Room, Dining Room, Primary Bedroom, Bedroom 2, Kitchen, Family Room, Bedroom 1, Attic
Basement Partially Finished
Interior
Interior Features Attic/House Fan, Kitchen - Eat-In
Hot Water Natural Gas
Heating Forced Air
Cooling Central A/C
Flooring Carpet, Hardwood, Engineered Wood
Equipment Dishwasher
Fireplace N
Appliance Dishwasher
Heat Source Natural Gas
Laundry Main Floor
Exterior
Exterior Feature Patio(s)
Garage Garage Door Opener, Built In, Garage - Side Entry, Inside Access
Garage Spaces 2.0
Fence Rear
Waterfront N
Water Access N
Accessibility None
Porch Patio(s)
Parking Type Driveway, Attached Garage
Attached Garage 1
Total Parking Spaces 2
Garage Y
Building
Story 2
Foundation Concrete Perimeter
Sewer Public Sewer
Water Public
Architectural Style Colonial
Level or Stories 2
Additional Building Above Grade, Below Grade
New Construction N
Schools
Elementary Schools Lower Gwynedd
Middle Schools Wissahickon
High Schools Wissahickon Senior
School District Wissahickon
Others
Senior Community No
Tax ID 01032A009
Ownership Fee Simple
SqFt Source Assessor
Special Listing Condition Standard
Read Less Info
Want to know what your home might be worth? Contact us for a FREE valuation!

Our team is ready to help you sell your home for the highest possible price ASAP

Bought with Alyssa Davoli • Better Homes and Gardens Real Estate Valley Partners

"My job is to find and attract mastery-based agents to the office, protect the culture, and make sure everyone is happy! "







