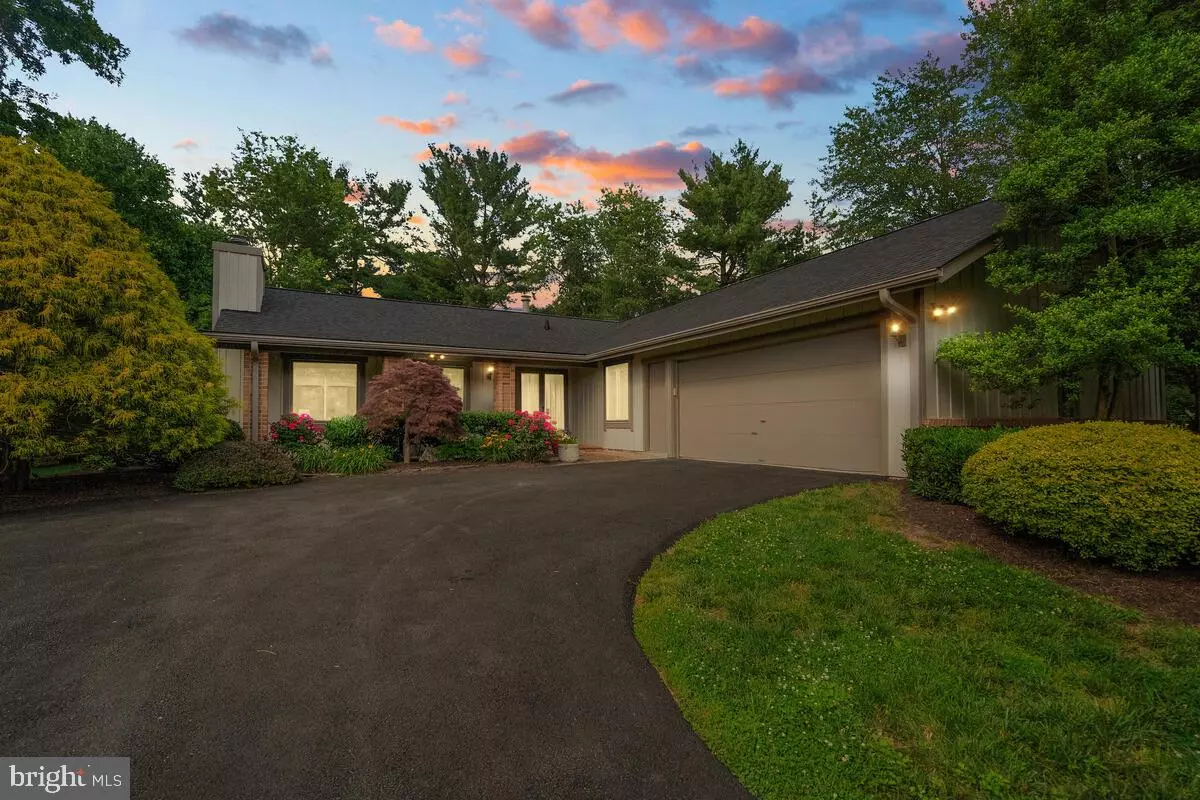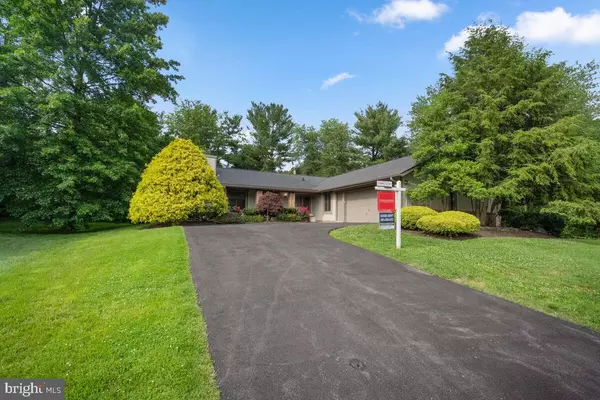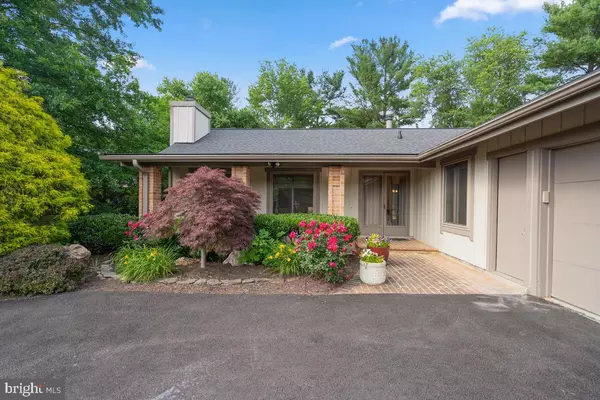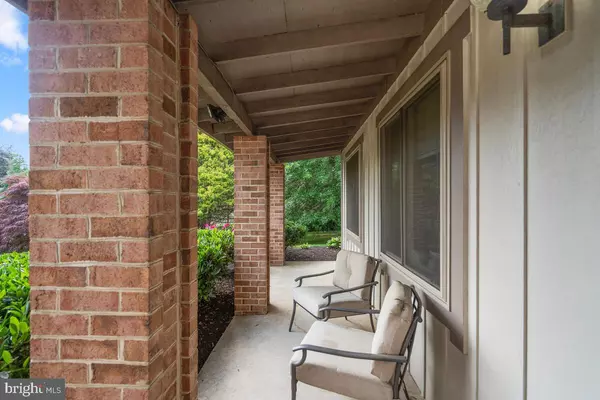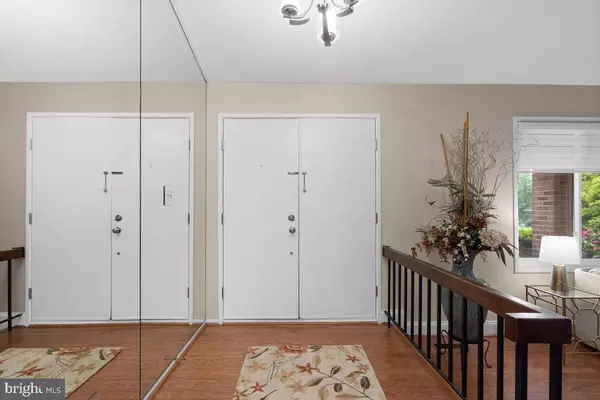$550,000
$525,000
4.8%For more information regarding the value of a property, please contact us for a free consultation.
4 Beds
2 Baths
2,445 SqFt
SOLD DATE : 07/15/2021
Key Details
Sold Price $550,000
Property Type Single Family Home
Sub Type Detached
Listing Status Sold
Purchase Type For Sale
Square Footage 2,445 sqft
Price per Sqft $224
Subdivision The Points
MLS Listing ID MDMC760010
Sold Date 07/15/21
Style Contemporary
Bedrooms 4
Full Baths 2
HOA Fees $123/qua
HOA Y/N Y
Abv Grd Liv Area 1,743
Originating Board BRIGHT
Year Built 1977
Annual Tax Amount $3,944
Tax Year 2021
Lot Size 0.423 Acres
Acres 0.42
Property Description
This IMMACULATE Contemporary offers main level living at it's finest! Excellently located at the end of a cul de sac with a rarely offered side load 2 car oversized garage elevation makes this home very unique and give it amazing curb appeal. Super clean with soft neutral fresh paint pallet throughout. Elegant Engineered Hardwood Floors throughout main level living/dining/kitchen area and the 2015 Kitchen full remodel complete with 42' Contemporary style wood cabinets, granite and gas range. Kitchen opens gracefully & level to the deck and patio. Gorgeous En suite bath renovation, Bright and modern was done in 2019. Roof with architectural shingle new in 2020, newly paved driveway in 2020 , New Windows in 2017, HVAC and Hot water Heater replacement in 2013 , Radon Abatement system are Major capital improvements that have been completed during the course of ownership. Gorgeous fenced flat lot one of the larger ones in the neighborhood. Enjoy all of Montgomery Villages fantastic access to all neighborhood amenities, pools, hiking trails, path to North Creek Lake, Kaufman Park, tennis/pickleball courts, playgrounds. Close to newly renovated Montgomery Village & Goshen shopping centers, major commuter routes I270, 355, Ride on Metro Bus routes & Shady Grove Metro train station. Offer deadline Monday June 14th by 2pm.
Location
State MD
County Montgomery
Zoning R90
Direction South
Rooms
Basement Fully Finished
Main Level Bedrooms 4
Interior
Interior Features Attic, Ceiling Fan(s), Entry Level Bedroom, Floor Plan - Open, Flat, Formal/Separate Dining Room, Kitchen - Eat-In, Kitchen - Gourmet, Laundry Chute, Primary Bath(s), Tub Shower, Upgraded Countertops, Wood Floors, Carpet
Hot Water Electric
Heating Forced Air
Cooling Central A/C
Flooring Ceramic Tile, Carpet, Hardwood
Fireplaces Number 1
Fireplaces Type Fireplace - Glass Doors, Mantel(s), Wood
Equipment Built-In Microwave, Dishwasher, Disposal, Dryer, Icemaker, Refrigerator, Washer, Water Heater, Oven/Range - Gas
Fireplace Y
Window Features Sliding,Screens,Replacement
Appliance Built-In Microwave, Dishwasher, Disposal, Dryer, Icemaker, Refrigerator, Washer, Water Heater, Oven/Range - Gas
Heat Source Electric
Laundry Basement
Exterior
Parking Features Garage - Side Entry, Oversized, Garage Door Opener
Garage Spaces 2.0
Fence Split Rail
Amenities Available Basketball Courts, Common Grounds, Jog/Walk Path, Lake, Pool - Outdoor, Recreational Center, Tennis Courts, Tot Lots/Playground
Water Access N
View Garden/Lawn
Roof Type Asphalt
Accessibility None
Attached Garage 2
Total Parking Spaces 2
Garage Y
Building
Lot Description Landscaping, Level, Cul-de-sac, Rear Yard, Private, Front Yard, Secluded
Story 2
Sewer Public Sewer
Water Public
Architectural Style Contemporary
Level or Stories 2
Additional Building Above Grade, Below Grade
Structure Type Dry Wall,High,Vaulted Ceilings
New Construction N
Schools
Elementary Schools Stedwick
Middle Schools Neelsville
High Schools Watkins Mill
School District Montgomery County Public Schools
Others
HOA Fee Include Common Area Maintenance,Pool(s),Snow Removal,Trash
Senior Community No
Tax ID 160901510925
Ownership Fee Simple
SqFt Source Assessor
Horse Property N
Special Listing Condition Standard
Read Less Info
Want to know what your home might be worth? Contact us for a FREE valuation!

Our team is ready to help you sell your home for the highest possible price ASAP

Bought with colette M releford • Redfin Corp
"My job is to find and attract mastery-based agents to the office, protect the culture, and make sure everyone is happy! "


