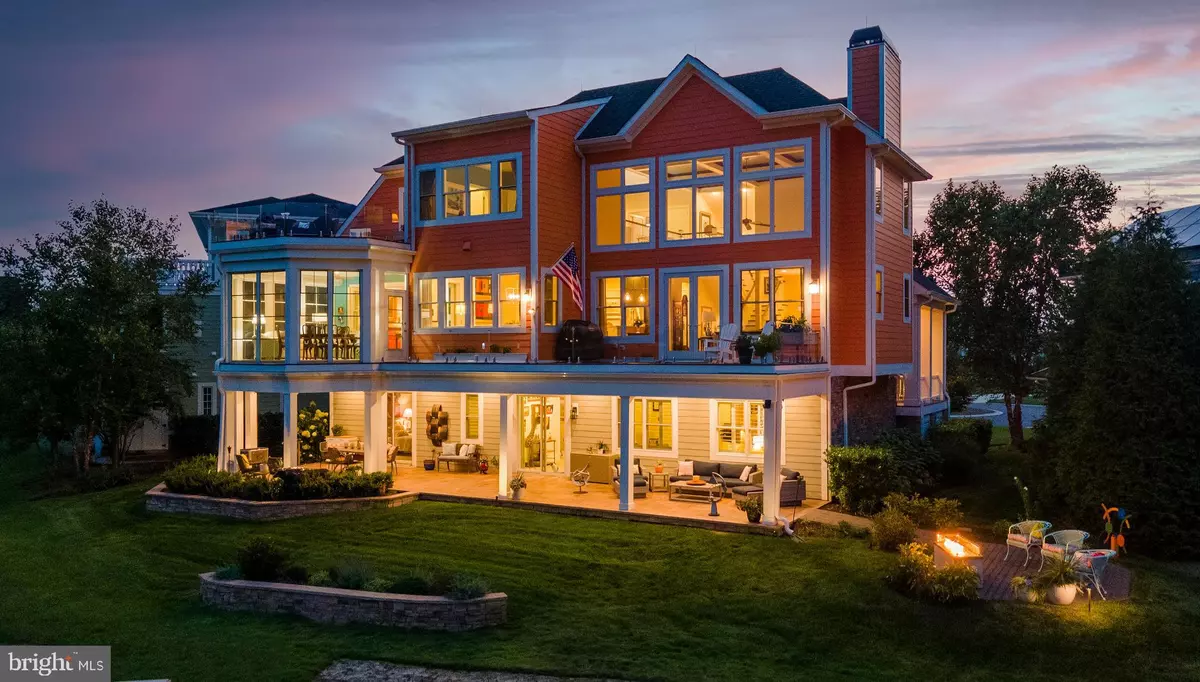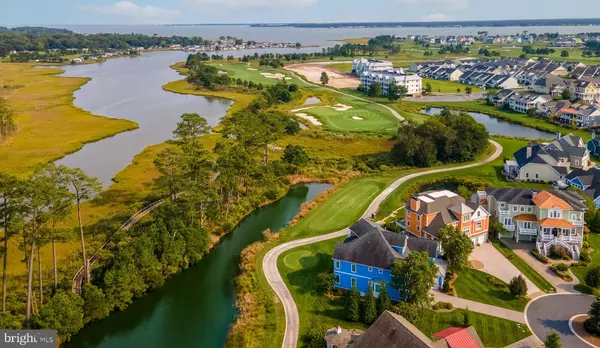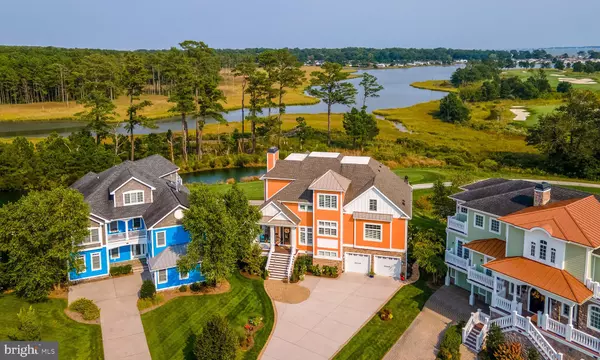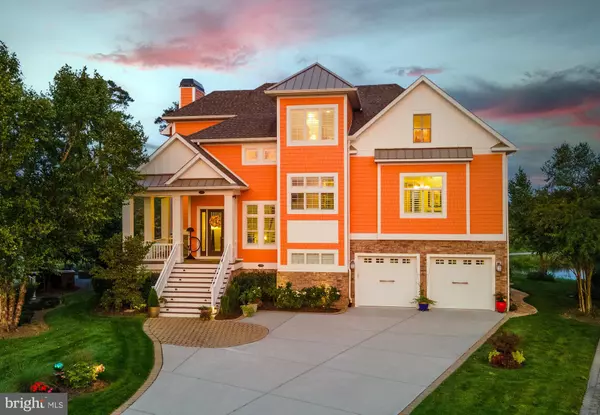$2,290,000
$2,375,000
3.6%For more information regarding the value of a property, please contact us for a free consultation.
5 Beds
5 Baths
5,215 SqFt
SOLD DATE : 01/31/2022
Key Details
Sold Price $2,290,000
Property Type Single Family Home
Sub Type Detached
Listing Status Sold
Purchase Type For Sale
Square Footage 5,215 sqft
Price per Sqft $439
Subdivision Peninsula
MLS Listing ID DESU2006754
Sold Date 01/31/22
Style Coastal,Contemporary
Bedrooms 5
Full Baths 4
Half Baths 1
HOA Fees $322/qua
HOA Y/N Y
Abv Grd Liv Area 5,215
Originating Board BRIGHT
Year Built 2015
Annual Tax Amount $2,582
Tax Year 2021
Lot Size 9,148 Sqft
Acres 0.21
Lot Dimensions 35.00 x 122.00
Property Description
An opportunity with a premier Peninsula location featuring exceptional water and golf views and possessing this level of design and construction quality does not come around that often! Welcome to this Echelon built Grand Cayman home, the ultimate coastal retreat capturing the exquisite views of Lingo Creek and the 16th & 17th fairway from three levels. It's a coastal modern feeling that embraces you as you step into the two story light-filled Great room. A wall of windows introduces the outdoor serenity that awaits featuring the spacious decks with a clear view glass railing system.
The open plan main floor living features hickory hardwood flooring throughout and makes the perfect entertaining hub with it's adjacent kitchen and dining spaces. Full overlay contemporary walnut cabinets, Cambria quartz countertops with waterfall edge, GE stainless monogram appliances, a Miele built-in coffee maker and a large walk-in pantry is the level of sophistication that you're looking for.
Designed for universal living, accessibility is key featuring an elevator, wide doors and hallways, a roll-in shower, pull-down closet rods, and a multi-level kitchen countertop. Unlike most homes built today this home installed Blueskin house wrap increasing energy efficiency, thermal performance, home longevity, and air quality. Other advanced technology features include lightning rods, a cellular antenna, an app-controlled 7-zone irrigation system, remote-controlled blinds in many rooms, and a Sonos sound system in the Great room, Media room, and Solarium.
Bedrooms on all levels, the primary being on the main living floor, features hardwood flooring, walk-in closets, a spa bathroom retreat, and an adjacent laundry room. Open the primary bedroom French doors to your private 3-season Solarium with radiant heated floors and coveted Peninsula views of the 16th & 17th fairway and Lingo creek. Upstairs, 3 bedrooms, 2 bathrooms welcome your guests and features a 3rd level all glass rail viewing deck!
Enjoy your favorite streaming show in the lower level Media room. An adjacent study with built-in cabinetry, a 5th bedroom, with full bathroom, a storage room, and an attached 2 car garage complete the lower level. Almost 1,500 square feet of outdoor living space on 3 levels, 800 of which are on the lower level Lanai with beautiful Ledgestone flooring and 6 individually controlled flush ceiling heat lamps. Enjoy fireside chats on a separate stone patio with a fire pit.
Relax, all landscaping/lawn maintenance, Verizon FiOS TV phone, and internet are provided by the Peninsula HOA as well as the irrigation system Spring start-up and Fall shut-down service. Step outside and enjoy the Peninsula community with its world-class amenities and gated security entrance. The clubhouse features a large restaurant with indoor and outdoor dining, billiards, wine, and game rooms, men's and women's lounges, a pro shop, the premier Jack Nicklaus golf course, putting greens, driving range, bocce courts, and cozy fire pits.
The adjacent Lakeside village is home to the fitness center with an indoor, outdoor, and wave pool, fitness training circuit, Pelotons, hot tubs, sauna, spa room, game room, tennis, pickle-ball, dog park, community garden, nature center, fishing pier and miles of walking and biking trails. Enjoy sunrises and sunsets on the sand bay beaches while gazing out onto the bay. Enjoy food and drinks poolside daily while enjoying music provided by resident DJs and live music on Thursdays and Fridays. Year-round events and activities where you can make friends for a lifetime. Community natural gas conversion approved and is ongoing. Capital contribution to the PCA is 0.5% of the sales price. Club membership is required, choose from 3 levels, see disclosures.
Location
State DE
County Sussex
Area Indian River Hundred (31008)
Zoning MR
Direction Southwest
Rooms
Other Rooms Dining Room, Primary Bedroom, Bedroom 2, Bedroom 3, Bedroom 4, Bedroom 5, Kitchen, Foyer, Study, Great Room, Laundry, Loft, Solarium, Storage Room, Media Room, Bathroom 2, Bathroom 3, Primary Bathroom, Full Bath, Half Bath
Main Level Bedrooms 1
Interior
Interior Features Carpet, Ceiling Fan(s), Combination Kitchen/Dining, Combination Kitchen/Living, Elevator, Entry Level Bedroom, Floor Plan - Open, Kitchen - Gourmet, Kitchen - Island, Pantry, Primary Bath(s), Recessed Lighting, Soaking Tub, Stall Shower, Tub Shower, Upgraded Countertops, Walk-in Closet(s), Window Treatments, Wine Storage, Wood Floors, Built-Ins
Hot Water Tankless, Multi-tank
Heating Forced Air
Cooling Central A/C, Ceiling Fan(s)
Flooring Hardwood, Carpet, Ceramic Tile
Fireplaces Number 1
Fireplaces Type Fireplace - Glass Doors, Gas/Propane
Equipment Built-In Microwave, Cooktop, Dishwasher, Disposal, Dryer, Energy Efficient Appliances, Extra Refrigerator/Freezer, Instant Hot Water, Oven - Self Cleaning, Oven - Single, Oven - Wall, Range Hood, Refrigerator, Stainless Steel Appliances, Washer, Water Heater - Tankless
Fireplace Y
Appliance Built-In Microwave, Cooktop, Dishwasher, Disposal, Dryer, Energy Efficient Appliances, Extra Refrigerator/Freezer, Instant Hot Water, Oven - Self Cleaning, Oven - Single, Oven - Wall, Range Hood, Refrigerator, Stainless Steel Appliances, Washer, Water Heater - Tankless
Heat Source Electric, Propane - Metered
Exterior
Parking Features Additional Storage Area, Garage - Front Entry, Garage Door Opener, Inside Access
Garage Spaces 6.0
Amenities Available Basketball Courts, Beach, Bike Trail, Billiard Room, Club House, Common Grounds, Concierge, Dining Rooms, Exercise Room, Fitness Center, Game Room, Gated Community, Golf Club, Golf Course, Golf Course Membership Available, Hot tub, Jog/Walk Path, Picnic Area, Pier/Dock, Pool - Indoor, Pool - Outdoor, Putting Green, Recreational Center, Sauna, Security, Spa, Swimming Pool, Tennis Courts, Tot Lots/Playground, Volleyball Courts
Water Access N
View Creek/Stream, Garden/Lawn, Golf Course, Pasture, Scenic Vista, Pond
Roof Type Architectural Shingle
Accessibility 2+ Access Exits, 32\"+ wide Doors, Elevator, Mobility Improvements, Roll-in Shower, Roll-under Vanity
Attached Garage 2
Total Parking Spaces 6
Garage Y
Building
Lot Description Backs - Open Common Area, Backs to Trees, Cul-de-sac
Story 3
Foundation Slab
Sewer Public Sewer
Water Public
Architectural Style Coastal, Contemporary
Level or Stories 3
Additional Building Above Grade, Below Grade
Structure Type 2 Story Ceilings,9'+ Ceilings,Beamed Ceilings
New Construction N
Schools
School District Indian River
Others
Pets Allowed Y
HOA Fee Include Common Area Maintenance,High Speed Internet,Lawn Maintenance,Pier/Dock Maintenance,Pool(s),Recreation Facility,Reserve Funds,Road Maintenance,Sauna,Security Gate,Snow Removal,Trash
Senior Community No
Tax ID 234-30.00-275.00
Ownership Fee Simple
SqFt Source Assessor
Security Features Monitored,Security Gate,Smoke Detector
Special Listing Condition Standard
Pets Allowed Number Limit
Read Less Info
Want to know what your home might be worth? Contact us for a FREE valuation!

Our team is ready to help you sell your home for the highest possible price ASAP

Bought with Tom Ruch • Northrop Realty
"My job is to find and attract mastery-based agents to the office, protect the culture, and make sure everyone is happy! "







