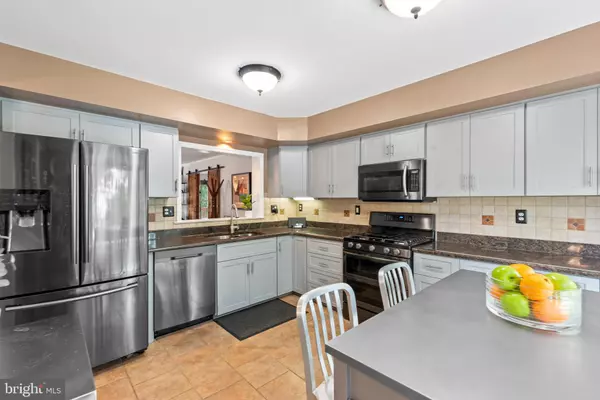$475,000
$495,000
4.0%For more information regarding the value of a property, please contact us for a free consultation.
3 Beds
4 Baths
1,950 SqFt
SOLD DATE : 11/04/2022
Key Details
Sold Price $475,000
Property Type Townhouse
Sub Type Interior Row/Townhouse
Listing Status Sold
Purchase Type For Sale
Square Footage 1,950 sqft
Price per Sqft $243
Subdivision None Available
MLS Listing ID PAMC2051284
Sold Date 11/04/22
Style Traditional
Bedrooms 3
Full Baths 2
Half Baths 2
HOA Fees $215/mo
HOA Y/N Y
Abv Grd Liv Area 1,950
Originating Board BRIGHT
Year Built 1988
Annual Tax Amount $5,072
Tax Year 2022
Lot Size 2,200 Sqft
Acres 0.05
Lot Dimensions 20.00 x 110.00
Property Description
Located in the heart of Lafayette Hill, this contemporary townhome has been completely and tastefully renovated including the garage. Featured in this townhome are three great bedrooms, two recently renovated full bathrooms and two recently renovated half bathrooms, new ceiling fans, a new hot water heater, new HVAC systems, an eat in gourmet kitchen and a fully finished walkout lower level with wine storage and more. There is all new wide plank hardwood flooring on the first floor, plus new flooring on all other levels. The first floor features a sun filled, large living room which has a beautiful, stacked stone feature wall, new flooring and the decorative barn doors. Right next to it is the eat in kitchen with new cabinets, new appliances, and a large bay window. Across the hall is a half bath. Upstairs is the owner's bedroom with great closet space and a second bedroom. They share a newly renovated Jack and Jill bathroom. The second floor is completed with a large laundry room. Up one more flight of stairs, the third floor has a very large bedroom with its own bathroom. Downstairs, the walk out basement has new flooring, a great entertaining space, a half bath, and a wine closet (currently used for other storage). The garage has an epoxy floor and is immaculate. This home is truly in move-in condition.
Location
State PA
County Montgomery
Area Whitemarsh Twp (10665)
Zoning AD
Rooms
Other Rooms Kitchen, Family Room, Basement, Laundry
Basement Fully Finished, Outside Entrance
Interior
Interior Features Built-Ins, Ceiling Fan(s), Crown Moldings, Dining Area, Floor Plan - Open, Kitchen - Eat-In, Kitchen - Gourmet, Soaking Tub, Stall Shower, Tub Shower, Upgraded Countertops, Wine Storage, Wood Floors
Hot Water 60+ Gallon Tank
Cooling Central A/C
Flooring Hardwood, Tile/Brick, Vinyl
Fireplaces Number 1
Fireplaces Type Brick, Wood
Equipment Built-In Microwave, Dishwasher, Disposal, Dryer, Dryer - Electric, Microwave, Oven/Range - Gas, Refrigerator, Washer, Washer - Front Loading, Water Heater
Furnishings No
Fireplace Y
Window Features Double Hung
Appliance Built-In Microwave, Dishwasher, Disposal, Dryer, Dryer - Electric, Microwave, Oven/Range - Gas, Refrigerator, Washer, Washer - Front Loading, Water Heater
Heat Source Natural Gas
Laundry Upper Floor
Exterior
Exterior Feature Patio(s)
Parking Features Garage - Front Entry
Garage Spaces 2.0
Utilities Available Under Ground
Water Access N
View Street, Trees/Woods
Roof Type Shingle
Street Surface Paved
Accessibility None
Porch Patio(s)
Road Frontage Boro/Township
Attached Garage 1
Total Parking Spaces 2
Garage Y
Building
Lot Description Backs - Open Common Area, Backs to Trees, Cul-de-sac, Private, Rear Yard
Story 3
Foundation Concrete Perimeter
Sewer Public Sewer
Water Public
Architectural Style Traditional
Level or Stories 3
Additional Building Above Grade, Below Grade
Structure Type 9'+ Ceilings
New Construction N
Schools
Elementary Schools Whitemarsh
High Schools Plymouth Whitemarsh
School District Colonial
Others
Pets Allowed Y
HOA Fee Include Common Area Maintenance,Lawn Maintenance,Snow Removal,Trash
Senior Community No
Tax ID 65-00-08144-485
Ownership Fee Simple
SqFt Source Assessor
Security Features Carbon Monoxide Detector(s),Fire Detection System,Motion Detectors,Security System,Smoke Detector
Acceptable Financing Cash, Conventional
Horse Property N
Listing Terms Cash, Conventional
Financing Cash,Conventional
Special Listing Condition Standard
Pets Allowed No Pet Restrictions
Read Less Info
Want to know what your home might be worth? Contact us for a FREE valuation!

Our team is ready to help you sell your home for the highest possible price ASAP

Bought with Nancy Matt • Keller Williams Real Estate-Blue Bell
"My job is to find and attract mastery-based agents to the office, protect the culture, and make sure everyone is happy! "







