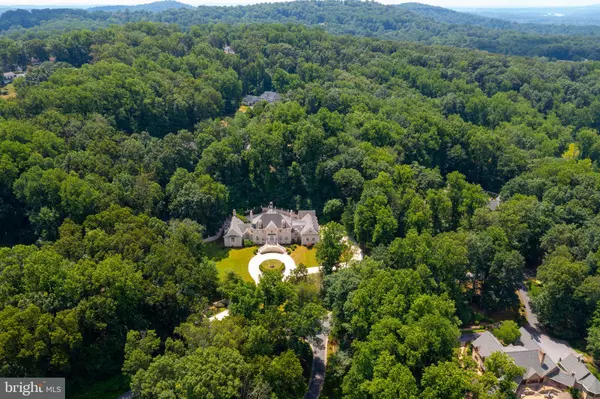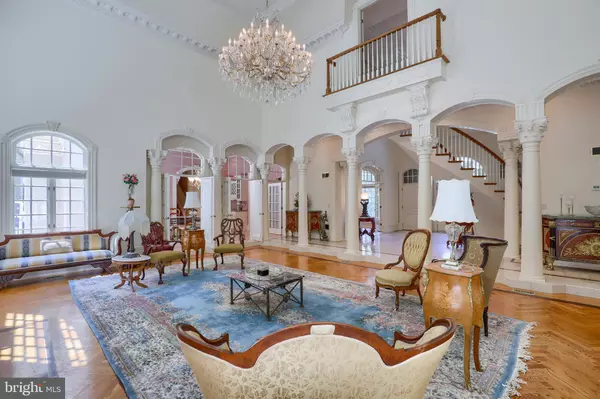$1,500,000
$1,800,000
16.7%For more information regarding the value of a property, please contact us for a free consultation.
5 Beds
8 Baths
8,959 SqFt
SOLD DATE : 10/27/2021
Key Details
Sold Price $1,500,000
Property Type Single Family Home
Sub Type Detached
Listing Status Sold
Purchase Type For Sale
Square Footage 8,959 sqft
Price per Sqft $167
Subdivision The Oaks
MLS Listing ID PADA2001678
Sold Date 10/27/21
Style Manor
Bedrooms 5
Full Baths 6
Half Baths 2
HOA Fees $66/ann
HOA Y/N Y
Abv Grd Liv Area 8,579
Originating Board BRIGHT
Year Built 1991
Annual Tax Amount $19,846
Tax Year 2021
Lot Size 1.990 Acres
Acres 1.99
Property Description
Located in the private and premier neighborhood of the Oaks in Derry Township stands this grand phenomenal European Manor. A gated entrance leads up to the circular driveway in the front and an attached 4-car garage on the side. A porch with double sided stairs leads through the front door into the elegant foyer with a curved staircase and grand molding with ceiling designs. Throughout this beauty you will find fine features and quality amenities including detailed molding and trim, painted murals, marble, fireplaces, coffered ceilings and so much more. Every room is a highlight, and each has its own unique designs and amenities. The central ballroom is a grand masterpiece that can be used for any occasion with a gas fireplace, 2-story ceiling, grand window display, and painted mural on the ceiling. With columns on both sides of the ballroom, one side unveils a breakfast room with butlers pantry and a cozy music room on the other with detailed molding with music note engravings. Just off the foyer is a stunning formal dining room with fireplace, grand chandelier, and large windows that overlook the front yard. There is also a library with teak wood, coffered ceiling, gas fireplace and built-in shelves. It is an ideal space for conducting business or working from home in a quiet atmosphere. Convenient 1st floor living is here with an immaculate owners suite. As you enter the suite, you will first step foot in a sizable sitting area with gas fireplace and doors to the patio with jacuzzi. A large archway and high ceilings with beautiful crown molding bring you to the spacious bedroom with wet bar and oversized walk-in closet. The owners private bath is spectacular, boasting a raised jetted tub, walk-in shower with 2 shower heads and a heat lamp, dual vanities, bidet, and personal sauna. The gourmet kitchen is a dream with center island, commercial stainless-steel appliances, built-in desk, and lots of cabinet and counter space. A second staircase leads up to the Guest/In-law quarters complete with a family room, kitchen, bedroom, and full bath. This could be used for extended family, guests, or even a caretaker. It also connects to the upper level containing 3 bedrooms, 3 full baths, and multiple cedar closets for storage. Each bedroom is spacious with its own private full bath. The lower level is mostly unfinished but has unlimited potential. It could be converted to game rooms, rec area, theater room, and full bath. There is a finished room with one side of a double-sided stone wood burning fireplace. Plus, the lower level has access to the patio and pool area. The private yard is surrounded by trees and is an entertainers delight with an in-ground pool, jacuzzi, expansive patio, and pool house. The pool house has unlimited potential with a kitchen, lounge, baths, changing room or even to use as storage. This immaculate property is in a private and secluded location close to Hershey and only a short commute to everything Hershey has to offer such as dining, shopping, and entertainment. Also, it is close to Penn State Health Milton S. Hershey Medical Center and a short commute to Harrisburg, York, and Lancaster. This home is furnished with extraordinary European pieces of furniture that can be purchased and gorgeous Persian carpets so you can just move in without the hustle of furnishing it. Dont wait to see this pristine and elegant manor.
Location
State PA
County Dauphin
Area Derry Twp (14024)
Zoning RESIDENTIAL
Rooms
Other Rooms Dining Room, Primary Bedroom, Bedroom 2, Bedroom 3, Bedroom 4, Kitchen, Family Room, Library, Foyer, Breakfast Room, In-Law/auPair/Suite, Laundry, Other, Bonus Room, Primary Bathroom, Full Bath, Half Bath, Additional Bedroom
Basement Unfinished, Water Proofing System, Space For Rooms, Walkout Stairs, Fully Finished, Sump Pump, Other
Main Level Bedrooms 1
Interior
Interior Features 2nd Kitchen, Additional Stairway, Bar, Breakfast Area, Built-Ins, Butlers Pantry, Carpet, Cedar Closet(s), Ceiling Fan(s), Central Vacuum, Chair Railings, Crown Moldings, Curved Staircase, Entry Level Bedroom, Family Room Off Kitchen, Floor Plan - Traditional, Formal/Separate Dining Room, Kitchen - Gourmet, Kitchen - Island, Primary Bath(s), Recessed Lighting, Skylight(s), Sauna, Soaking Tub, Tub Shower, Upgraded Countertops, Wainscotting, Walk-in Closet(s), Wet/Dry Bar, Wood Floors
Hot Water Natural Gas
Heating Forced Air
Cooling Central A/C
Flooring Hardwood, Carpet, Ceramic Tile, Vinyl, Marble
Fireplaces Number 6
Fireplaces Type Gas/Propane, Stone, Double Sided, Mantel(s), Marble
Equipment Built-In Microwave, Central Vacuum, Compactor, Cooktop, Dishwasher, Disposal, Exhaust Fan, Oven/Range - Gas, Refrigerator, Stainless Steel Appliances, Water Heater, Washer, Dryer, Intercom, Oven - Single, Oven - Wall
Fireplace Y
Appliance Built-In Microwave, Central Vacuum, Compactor, Cooktop, Dishwasher, Disposal, Exhaust Fan, Oven/Range - Gas, Refrigerator, Stainless Steel Appliances, Water Heater, Washer, Dryer, Intercom, Oven - Single, Oven - Wall
Heat Source Natural Gas
Laundry Main Floor
Exterior
Exterior Feature Patio(s), Porch(es)
Garage Additional Storage Area, Garage Door Opener, Inside Access, Oversized
Garage Spaces 4.0
Pool In Ground, Concrete
Waterfront N
Water Access N
Roof Type Shingle
Street Surface Paved
Accessibility Other
Porch Patio(s), Porch(es)
Road Frontage Private
Parking Type Attached Garage, Driveway
Attached Garage 4
Total Parking Spaces 4
Garage Y
Building
Lot Description Front Yard, Level, Landscaping, Rear Yard, SideYard(s), Sloping, Backs to Trees, Private
Story 2
Sewer Public Sewer
Water Public
Architectural Style Manor
Level or Stories 2
Additional Building Above Grade, Below Grade
Structure Type High,Tray Ceilings,2 Story Ceilings,9'+ Ceilings,Wood Walls,Wood Ceilings
New Construction N
Schools
High Schools Hershey High School
School District Derry Township
Others
Senior Community No
Tax ID 24-056-221-000-0000
Ownership Fee Simple
SqFt Source Estimated
Security Features Security System,Smoke Detector,Intercom,Carbon Monoxide Detector(s)
Acceptable Financing Cash, Conventional
Listing Terms Cash, Conventional
Financing Cash,Conventional
Special Listing Condition Standard
Read Less Info
Want to know what your home might be worth? Contact us for a FREE valuation!

Our team is ready to help you sell your home for the highest possible price ASAP

Bought with MOLLY SNYDER • Coldwell Banker Realty

"My job is to find and attract mastery-based agents to the office, protect the culture, and make sure everyone is happy! "







