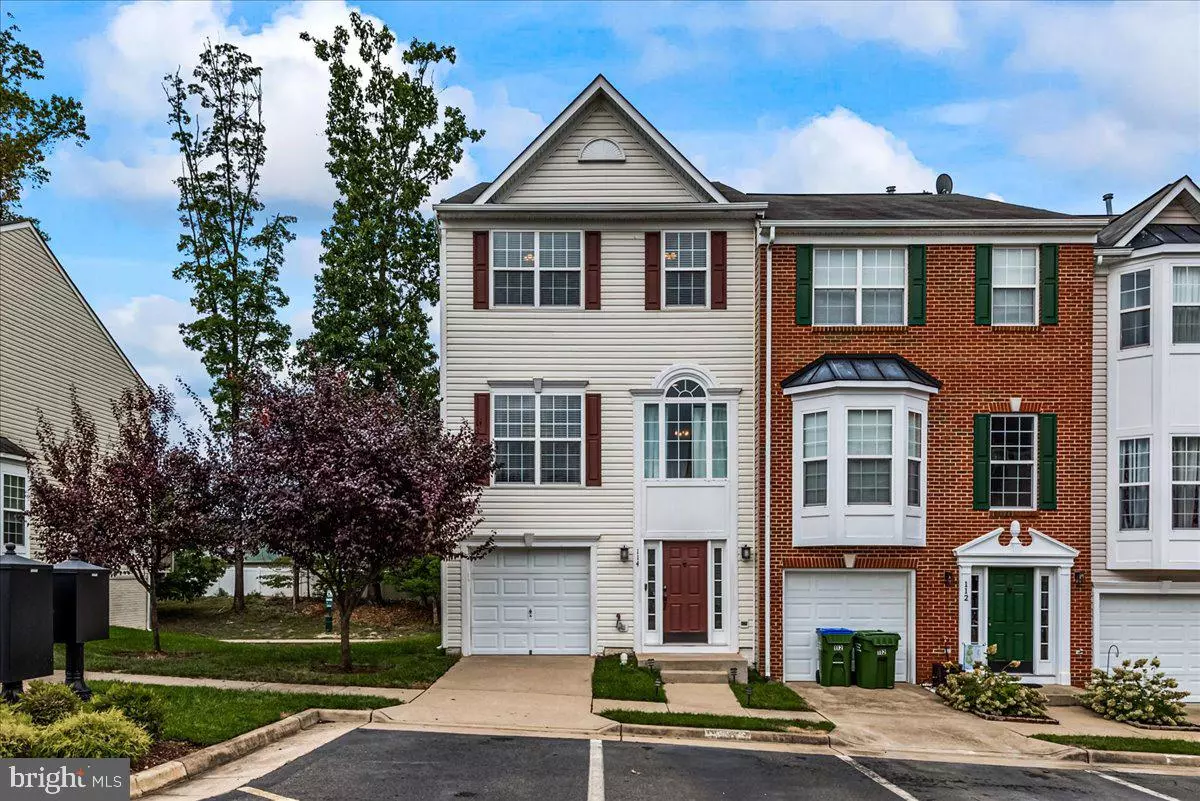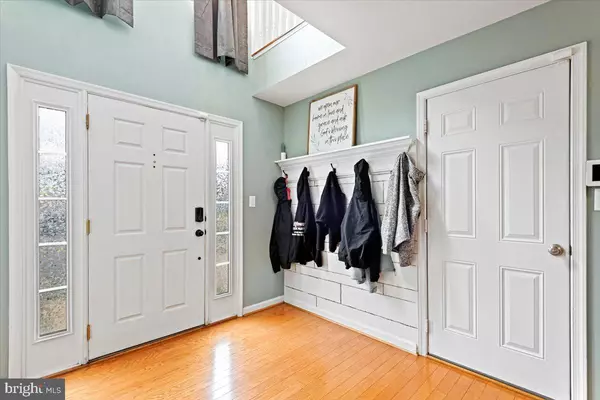$400,000
$400,000
For more information regarding the value of a property, please contact us for a free consultation.
3 Beds
4 Baths
2,296 SqFt
SOLD DATE : 09/23/2022
Key Details
Sold Price $400,000
Property Type Townhouse
Sub Type End of Row/Townhouse
Listing Status Sold
Purchase Type For Sale
Square Footage 2,296 sqft
Price per Sqft $174
Subdivision Tamarlane
MLS Listing ID VAST2015130
Sold Date 09/23/22
Style Colonial,Traditional
Bedrooms 3
Full Baths 3
Half Baths 1
HOA Fees $125/mo
HOA Y/N Y
Abv Grd Liv Area 1,692
Originating Board BRIGHT
Year Built 2006
Annual Tax Amount $2,947
Tax Year 2022
Lot Size 2,975 Sqft
Acres 0.07
Property Description
*OPEN HOUSE SATURDAY 9/10 FROM 11-1* Welcome to Tamarlane! Beautiful 3 level end unit town home with over 2200 square feet. Gleaming hardwood floors throughout the main level, the eat in kitchen is equipped with farmhouse sink, gas cooktop, new quartz counters and double oven . Natural light fills the kitchen with access to the deck which overlooks trees and a walking trail. There is also a separate dedicated dining space that opens to a welcoming family room. A powder room finishes off the main level. Upstairs are 3 bedrooms with 2 full bathrooms. The Primary Suite has a walk in closet, private bath with soaking tub and separate shower. The finished basement provides a recreation/living space that could be used as a bedroom complete with a full updated bathroom & laundry room. The community has it's very own dog park too! Only 3 minutes to I-95, 5 minutes to shopping/restaurants and and 25 minutes to Quantico MCB. Schedule your appointment to tour now!
Location
State VA
County Stafford
Zoning R2
Rooms
Other Rooms Dining Room, Primary Bedroom, Bedroom 2, Bedroom 3, Kitchen, Family Room, Laundry, Recreation Room
Basement Front Entrance, Fully Finished, Garage Access, Improved, Rear Entrance, Walkout Level, Windows, Daylight, Full
Interior
Interior Features Carpet, Ceiling Fan(s), Combination Dining/Living, Combination Kitchen/Dining, Dining Area, Floor Plan - Traditional, Kitchen - Eat-In, Kitchen - Island, Kitchen - Table Space, Pantry, Primary Bath(s), Soaking Tub, Tub Shower, Walk-in Closet(s), Wood Floors
Hot Water Natural Gas
Heating Heat Pump(s)
Cooling Central A/C
Flooring Carpet, Ceramic Tile, Hardwood
Fireplace N
Heat Source Natural Gas
Laundry Basement
Exterior
Garage Basement Garage, Garage - Front Entry, Inside Access
Garage Spaces 2.0
Parking On Site 2
Amenities Available Dog Park, Jog/Walk Path, Tot Lots/Playground
Waterfront N
Water Access N
Roof Type Composite
Accessibility None
Parking Type Attached Garage, Off Street, Parking Lot
Attached Garage 1
Total Parking Spaces 2
Garage Y
Building
Lot Description Backs to Trees, Level, Rear Yard
Story 3
Foundation Slab
Sewer Public Sewer
Water Public
Architectural Style Colonial, Traditional
Level or Stories 3
Additional Building Above Grade, Below Grade
New Construction N
Schools
School District Stafford County Public Schools
Others
HOA Fee Include Common Area Maintenance,Lawn Maintenance,Management,Road Maintenance,Trash
Senior Community No
Tax ID 30GG 2 71
Ownership Fee Simple
SqFt Source Assessor
Security Features Smoke Detector
Acceptable Financing Cash, Conventional, FHA, VA
Listing Terms Cash, Conventional, FHA, VA
Financing Cash,Conventional,FHA,VA
Special Listing Condition Standard
Read Less Info
Want to know what your home might be worth? Contact us for a FREE valuation!

Our team is ready to help you sell your home for the highest possible price ASAP

Bought with Ajmal Faqiri • Realty ONE Group Capital

"My job is to find and attract mastery-based agents to the office, protect the culture, and make sure everyone is happy! "







