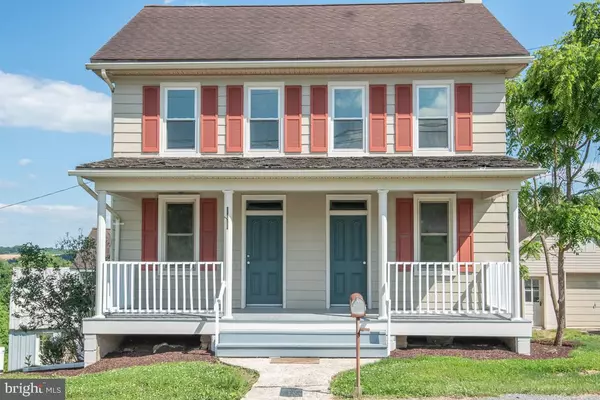$310,000
$324,900
4.6%For more information regarding the value of a property, please contact us for a free consultation.
3 Beds
2 Baths
2,309 SqFt
SOLD DATE : 07/15/2021
Key Details
Sold Price $310,000
Property Type Single Family Home
Sub Type Detached
Listing Status Sold
Purchase Type For Sale
Square Footage 2,309 sqft
Price per Sqft $134
Subdivision Lower Windsor
MLS Listing ID PAYK2000906
Sold Date 07/15/21
Style Colonial,Farmhouse/National Folk
Bedrooms 3
Full Baths 2
HOA Y/N N
Abv Grd Liv Area 1,650
Originating Board BRIGHT
Year Built 1900
Annual Tax Amount $3,687
Tax Year 2020
Lot Size 2.410 Acres
Acres 2.41
Property Description
Remodeled farmhouse with new white shaker cabinets and butcher block countertops, open floor plan with hardwood floors on the first floor. Relaxing rear balcony overlooking your 2 1/2 acres. There is a 336 sq. ft. summer house that will need to be remodeled, a 40x32 bank barn that has room for a couple of stalls on the lower level. Huge workshop and covered picnic/vehicle area. Small stream at the rear of the property.
Location
State PA
County York
Area Lower Windsor Twp (15235)
Zoning RESIDENTIAL
Rooms
Other Rooms Living Room, Dining Room, Bedroom 2, Bedroom 3, Bedroom 4, Bedroom 5, Kitchen, Bedroom 1, Bathroom 1, Bathroom 2
Basement Daylight, Full, Outside Entrance, Walkout Level
Interior
Interior Features Combination Kitchen/Dining, Dining Area, Floor Plan - Open, Skylight(s)
Hot Water Electric
Heating Heat Pump(s), Radiator
Cooling Heat Pump(s)
Flooring Ceramic Tile, Hardwood, Partially Carpeted
Equipment Built-In Microwave, Dishwasher, Oven - Self Cleaning, Oven/Range - Electric, Stainless Steel Appliances, Water Heater
Fireplace N
Window Features Double Pane,Double Hung,Replacement,Screens,Skylights
Appliance Built-In Microwave, Dishwasher, Oven - Self Cleaning, Oven/Range - Electric, Stainless Steel Appliances, Water Heater
Heat Source Electric, Oil
Laundry Basement
Exterior
Exterior Feature Balcony, Patio(s), Porch(es), Roof
Garage Additional Storage Area, Covered Parking, Garage - Front Entry, Oversized
Garage Spaces 4.0
Waterfront N
Water Access N
View Pasture
Roof Type Asphalt,Metal
Street Surface Paved
Accessibility None
Porch Balcony, Patio(s), Porch(es), Roof
Road Frontage Boro/Township
Parking Type Detached Garage, Driveway, Off Street
Total Parking Spaces 4
Garage Y
Building
Lot Description Cleared, Not In Development, Rural, Stream/Creek
Story 2.5
Foundation Stone
Sewer Gravity Sept Fld, Mound System
Water Spring, Well
Architectural Style Colonial, Farmhouse/National Folk
Level or Stories 2.5
Additional Building Above Grade, Below Grade
Structure Type Dry Wall,Plaster Walls
New Construction N
Schools
School District Eastern York
Others
Pets Allowed Y
Senior Community No
Tax ID 35-000-IL-0019-F0-00000
Ownership Fee Simple
SqFt Source Assessor
Security Features Carbon Monoxide Detector(s),Smoke Detector
Acceptable Financing Cash, Conventional, Farm Credit Service
Horse Property Y
Horse Feature Horses Allowed
Listing Terms Cash, Conventional, Farm Credit Service
Financing Cash,Conventional,Farm Credit Service
Special Listing Condition Standard
Pets Description No Pet Restrictions
Read Less Info
Want to know what your home might be worth? Contact us for a FREE valuation!

Our team is ready to help you sell your home for the highest possible price ASAP

Bought with Paul Snyder • Highland Realty Group LLC

"My job is to find and attract mastery-based agents to the office, protect the culture, and make sure everyone is happy! "







