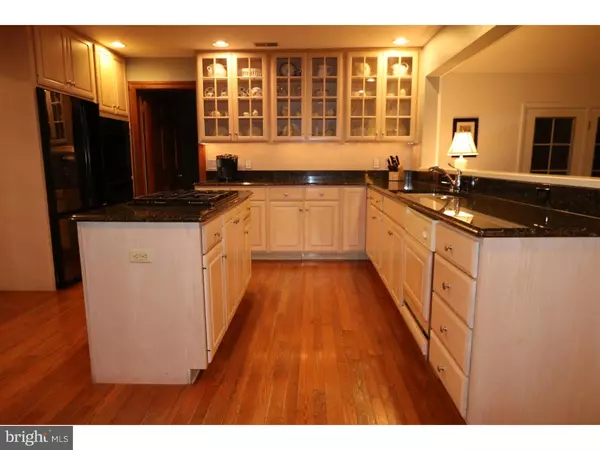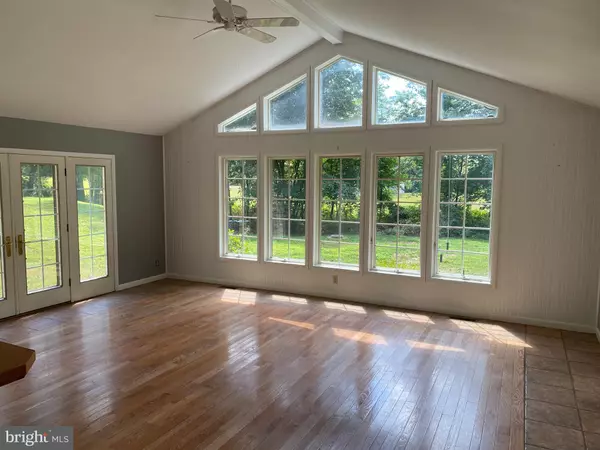$800,000
$749,900
6.7%For more information regarding the value of a property, please contact us for a free consultation.
4 Beds
3 Baths
3,847 SqFt
SOLD DATE : 10/13/2022
Key Details
Sold Price $800,000
Property Type Single Family Home
Sub Type Detached
Listing Status Sold
Purchase Type For Sale
Square Footage 3,847 sqft
Price per Sqft $207
Subdivision Hunters Run
MLS Listing ID PABU2034678
Sold Date 10/13/22
Style Colonial
Bedrooms 4
Full Baths 2
Half Baths 1
HOA Y/N N
Abv Grd Liv Area 3,847
Originating Board BRIGHT
Year Built 1989
Annual Tax Amount $9,811
Tax Year 2022
Lot Size 0.408 Acres
Acres 0.41
Lot Dimensions 79.00 x 225.00
Property Description
Welcome to this former model home centered at the end of the cul de sac in the highly desired community of Hunters Run.This stone front, cedar sided center hall colonial is nestled with beautiful mature trees, preserved land and a heated in ground pool with a multi level patio for your outdoor enjoyment. This fine home has hardwood floors throughout the first floor, an open concept kitchen with granite countertops, 42" glass display cabinets,a center island with cabinet storage and a full floor to ceiling pantry. The kitchen also includes a high end Jenn- Aire double wall oven, a built in gas cooktop, deep well stainless sink and a breakfast/dining bar that's adjoining the kitchen and the sun room.The sun room attached to the kitchen has cathedral ceilings, an amazing wall of windows and is book ended with high end Anderson double glass atrium doors.One set leads to the side yard and pasture, the other leading to the pool and patio with a retractable awning. All sides of the room allow for nature,wildlife and its wonderful views of our four seasons to enrich your daily living.The lower level is also complemented with a family room with a stone wood burning fireplace, arched windows and another set of new double glass Andersen atrium doors leading to the patio and an additional retractable awning. There is also a large space off of the family room that can be used as a home office or flex space that you desire. The laundry/mud room is well thought out and connects to the rear yard and the over sized two car garage.On the second level there are four bedrooms. The master bedroom suite has a separate sitting room and walk in closets. The bathroom has a double sink, a glass enclosed shower and a jetted tub. The other bedrooms are very spacious and have large walk in closet space as well. Some of the other features are the partially finished basement and the oil burner that backs up the heat pump in the winter for extreme comfort! When the temperature dips below freezing, the oil kicks in adding the desired heat. This home has a prime location! Seconds to Peddlers Village and 10 Minutes to either New Hope or Doylestown. It is also close in proximity to some leading Pharma/healthcare companies. A very easy commute to Phila, NYC and all Central NJ areas. All of this plus the award winning Central Bucks schools.Don't miss the opportunity to see this lovely home. Schedule your Showings today.
Location
State PA
County Bucks
Area Buckingham Twp (10106)
Zoning R1
Rooms
Other Rooms Living Room, Dining Room, Primary Bedroom, Bedroom 2, Bedroom 3, Kitchen, Family Room, Bedroom 1, Laundry, Other, Attic
Basement Full
Interior
Interior Features Primary Bath(s), Kitchen - Island, Butlers Pantry, Ceiling Fan(s), Wet/Dry Bar, Kitchen - Eat-In
Hot Water Electric
Heating Forced Air
Cooling Central A/C
Flooring Wood, Fully Carpeted, Vinyl
Fireplaces Number 1
Fireplaces Type Stone
Equipment Oven - Wall, Oven - Double, Oven - Self Cleaning, Dishwasher, Disposal
Fireplace Y
Appliance Oven - Wall, Oven - Double, Oven - Self Cleaning, Dishwasher, Disposal
Heat Source Oil, Electric
Laundry Lower Floor
Exterior
Exterior Feature Patio(s)
Garage Garage Door Opener, Oversized
Garage Spaces 2.0
Fence Other
Pool In Ground
Utilities Available Cable TV
Waterfront N
Water Access N
Roof Type Pitched,Shingle
Accessibility None
Porch Patio(s)
Parking Type Driveway, Attached Garage, Other
Attached Garage 2
Total Parking Spaces 2
Garage Y
Building
Lot Description Cul-de-sac, Level, Trees/Wooded, Front Yard, SideYard(s)
Story 2
Foundation Brick/Mortar
Sewer On Site Septic
Water Well
Architectural Style Colonial
Level or Stories 2
Additional Building Above Grade, Below Grade
Structure Type Cathedral Ceilings
New Construction N
Schools
Elementary Schools Buckingham
Middle Schools Holicong
High Schools Central Bucks High School East
School District Central Bucks
Others
Senior Community No
Tax ID 06-040-050
Ownership Fee Simple
SqFt Source Assessor
Security Features Security System
Acceptable Financing Conventional, VA
Listing Terms Conventional, VA
Financing Conventional,VA
Special Listing Condition Standard
Read Less Info
Want to know what your home might be worth? Contact us for a FREE valuation!

Our team is ready to help you sell your home for the highest possible price ASAP

Bought with Brittney L Dumont • Compass RE

"My job is to find and attract mastery-based agents to the office, protect the culture, and make sure everyone is happy! "







