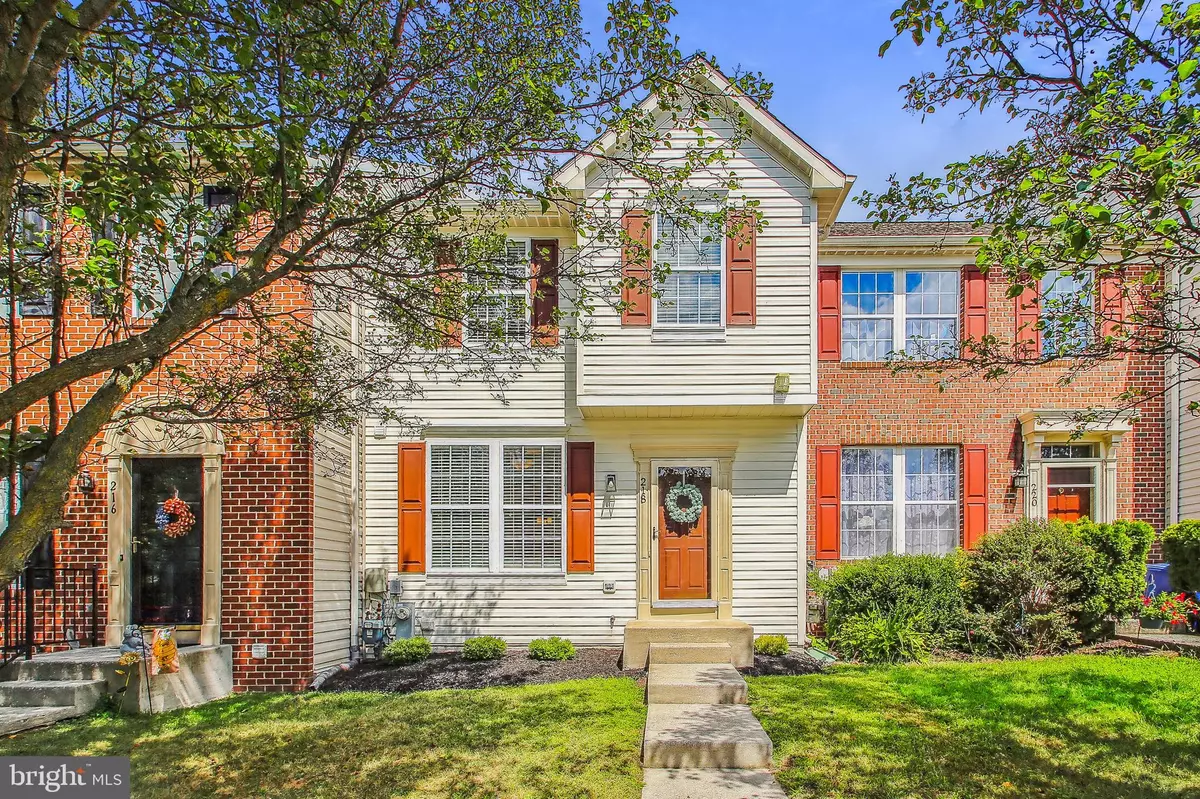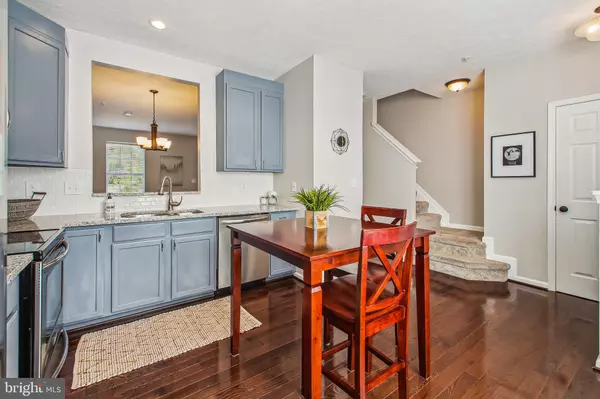$375,000
$365,000
2.7%For more information regarding the value of a property, please contact us for a free consultation.
3 Beds
3 Baths
1,840 SqFt
SOLD DATE : 10/03/2022
Key Details
Sold Price $375,000
Property Type Townhouse
Sub Type Interior Row/Townhouse
Listing Status Sold
Purchase Type For Sale
Square Footage 1,840 sqft
Price per Sqft $203
Subdivision Farmington Village
MLS Listing ID MDAA2043554
Sold Date 10/03/22
Style Transitional
Bedrooms 3
Full Baths 2
Half Baths 1
HOA Fees $96/mo
HOA Y/N Y
Abv Grd Liv Area 1,340
Originating Board BRIGHT
Year Built 1998
Annual Tax Amount $3,043
Tax Year 2022
Lot Size 1,600 Sqft
Acres 0.04
Property Description
Step into this wonderful interior townhome that is move in ready! Beautiful gleaming hardwood floors throughout the first floor, convenience 1/2 bath, stainless steel appliances and kitchen space for a table by the sun filled front window. Pass through from the kitchen to the dining room which is combined with the living room. Walk out to large deck facing trees for privacy. Just beyond the trees, is open space to run and enjoy. The upper level is complete with new carpet throughout (2019), stunning primary bath with larger custom tile shower, vanity all updated in 2018. The spacious primary bedroom with walk in closet. The other main bath also has custom tile above the tub, and the other two bedrooms are well appointed. The lower level includes a fully finished familyroom, a large laundry room with storage. Over 1700 sq ft of living area! The exterior has a new roof (2021). Wonderful Farmington Village includes walking/jogging paths, outdoor community pool, tot lots, loads of green space and convenient to commuting routes to Baltimore, Annapolis and DC. This wonderful townhome won't last long! Make your appointment today.
Location
State MD
County Anne Arundel
Zoning R2
Rooms
Other Rooms Living Room, Dining Room, Primary Bedroom, Bedroom 2, Bedroom 3, Kitchen, Family Room, Laundry, Bathroom 2, Primary Bathroom
Basement Connecting Stairway, Fully Finished, Heated, Improved, Interior Access, Windows
Interior
Interior Features Carpet, Ceiling Fan(s), Combination Dining/Living, Kitchen - Eat-In, Kitchen - Gourmet, Kitchen - Table Space, Primary Bath(s), Recessed Lighting, Sprinkler System, Stall Shower, Tub Shower, Upgraded Countertops, Walk-in Closet(s), Wood Floors
Hot Water Natural Gas
Cooling Central A/C, Ceiling Fan(s)
Equipment Built-In Microwave, Built-In Range, Dishwasher, Dryer - Electric, Exhaust Fan, Microwave, Oven - Self Cleaning, Oven/Range - Electric, Refrigerator, Stainless Steel Appliances, Washer, Water Heater
Furnishings No
Appliance Built-In Microwave, Built-In Range, Dishwasher, Dryer - Electric, Exhaust Fan, Microwave, Oven - Self Cleaning, Oven/Range - Electric, Refrigerator, Stainless Steel Appliances, Washer, Water Heater
Heat Source Natural Gas
Exterior
Garage Spaces 2.0
Utilities Available Under Ground
Amenities Available Club House, Common Grounds, Pier/Dock, Pool - Outdoor, Tennis Courts, Tot Lots/Playground
Water Access N
Accessibility None
Total Parking Spaces 2
Garage N
Building
Story 3
Foundation Slab
Sewer Public Sewer
Water Public
Architectural Style Transitional
Level or Stories 3
Additional Building Above Grade, Below Grade
New Construction N
Schools
School District Anne Arundel County Public Schools
Others
HOA Fee Include Common Area Maintenance,Management,Pool(s)
Senior Community No
Tax ID 020326490098342
Ownership Fee Simple
SqFt Source Assessor
Special Listing Condition Standard
Read Less Info
Want to know what your home might be worth? Contact us for a FREE valuation!

Our team is ready to help you sell your home for the highest possible price ASAP

Bought with Christine Joyce • Long & Foster Real Estate, Inc.
"My job is to find and attract mastery-based agents to the office, protect the culture, and make sure everyone is happy! "







