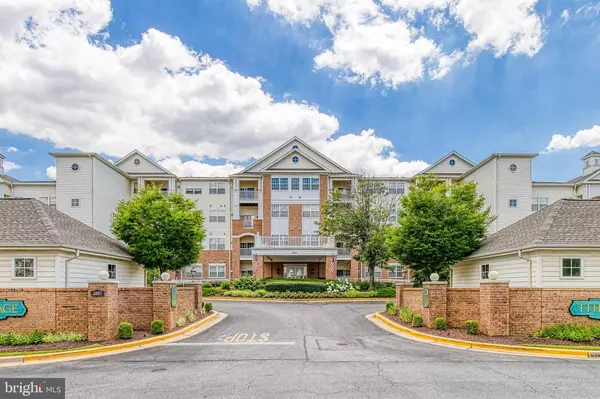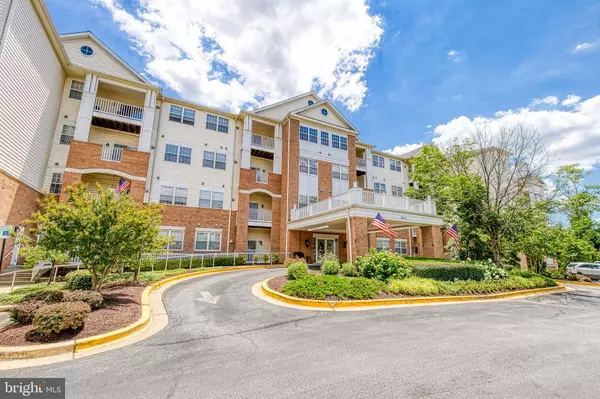$332,000
$330,000
0.6%For more information regarding the value of a property, please contact us for a free consultation.
2 Beds
2 Baths
1,334 SqFt
SOLD DATE : 08/05/2021
Key Details
Sold Price $332,000
Property Type Condo
Sub Type Condo/Co-op
Listing Status Sold
Purchase Type For Sale
Square Footage 1,334 sqft
Price per Sqft $248
Subdivision Village At Waugh Chapel
MLS Listing ID MDAA2001326
Sold Date 08/05/21
Style Unit/Flat,Colonial
Bedrooms 2
Full Baths 2
Condo Fees $479/mo
HOA Y/N N
Abv Grd Liv Area 1,334
Originating Board BRIGHT
Year Built 2002
Annual Tax Amount $2,785
Tax Year 2020
Property Description
Bright, beautiful corner unit condo with private balcony boasting gorgeous lake views located in the highly desirable 55+ Village at Waugh Chapel! Unit includes 2 deeded parking spots – 1 in attached garage with elevator access and a separate private garage (valued at $17,000!), as well as a storage unit.Venture inside to find a fantastic open layout with copious amounts of natural light, high ceilings, new carpet, gas fireplace and tons of stylish upgrades throughout! The kitchen, dining and living rooms create a seamless floorplan with easy access to the balcony featuring serene lake views, and allowing for sophisticated entertainment and ultimate comfort combined!! Head back in to find a conveniently tucked study located off the living area providing a quiet den or an accommodating work space; along with two spacious master suites with all the closet space you could ever want or need, an accessible shower stall with grab bars and dual vanities. A separate laundry room provides a front-load washer and dryer and additional storage. Check out the 4th floor common room to meet up with other residents or reserve for a private get together. Community also offers walking trails, shuffleboard courts, and a gazebo with water views! Conveniently close to everything you may want or need including luxury shopping, dining, professional buildings, groceries and more! New carpet, HVAC and appliances! Don't miss out on this amazing opportunity!!
Location
State MD
County Anne Arundel
Zoning R1
Rooms
Main Level Bedrooms 2
Interior
Interior Features Built-Ins, Carpet, Ceiling Fan(s), Combination Dining/Living, Crown Moldings, Floor Plan - Open, Kitchen - Country, Intercom, Primary Bath(s), Recessed Lighting, Sprinkler System, Stall Shower, Tub Shower, Walk-in Closet(s)
Hot Water Natural Gas
Heating Forced Air, Programmable Thermostat
Cooling Ceiling Fan(s), Central A/C, Programmable Thermostat
Flooring Carpet, Other
Fireplaces Number 1
Fireplaces Type Mantel(s)
Equipment Built-In Microwave, Dishwasher, Disposal, Icemaker, Oven/Range - Electric, Refrigerator, Stainless Steel Appliances, Water Heater, Dryer, Washer
Fireplace Y
Window Features Screens
Appliance Built-In Microwave, Dishwasher, Disposal, Icemaker, Oven/Range - Electric, Refrigerator, Stainless Steel Appliances, Water Heater, Dryer, Washer
Heat Source Natural Gas
Laundry Dryer In Unit, Washer In Unit
Exterior
Exterior Feature Balcony
Parking Features Basement Garage, Covered Parking, Inside Access, Garage Door Opener, Underground, Additional Storage Area
Garage Spaces 2.0
Amenities Available Elevator, Jog/Walk Path, Lake, Picnic Area, Extra Storage, Meeting Room, Shuffleboard, Storage Bin, Community Center, Common Grounds, Bike Trail, Exercise Room, Retirement Community, Reserved/Assigned Parking, Game Room, Party Room
Water Access N
View Lake
Accessibility Elevator, Grab Bars Mod, Other
Porch Balcony
Total Parking Spaces 2
Garage Y
Building
Story 1
Unit Features Garden 1 - 4 Floors
Sewer Public Sewer
Water Public
Architectural Style Unit/Flat, Colonial
Level or Stories 1
Additional Building Above Grade, Below Grade
Structure Type High
New Construction N
Schools
School District Anne Arundel County Public Schools
Others
Pets Allowed Y
HOA Fee Include Snow Removal,Sewer,Reserve Funds,Management,Lawn Maintenance,Insurance,Common Area Maintenance,Ext Bldg Maint,Trash,Water
Senior Community Yes
Age Restriction 55
Tax ID 020488390212499
Ownership Fee Simple
Security Features Smoke Detector,Main Entrance Lock,Sprinkler System - Indoor,Intercom,Fire Detection System
Horse Property N
Special Listing Condition Standard
Pets Allowed No Pet Restrictions
Read Less Info
Want to know what your home might be worth? Contact us for a FREE valuation!

Our team is ready to help you sell your home for the highest possible price ASAP

Bought with Kathleen A Foy • Redfin Corp
"My job is to find and attract mastery-based agents to the office, protect the culture, and make sure everyone is happy! "







