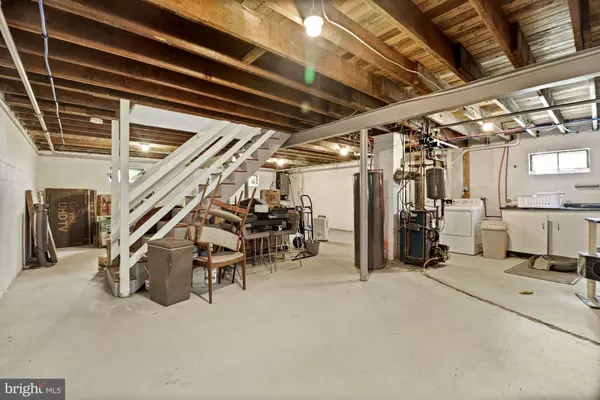$389,900
$389,900
For more information regarding the value of a property, please contact us for a free consultation.
3 Beds
2 Baths
1,370 SqFt
SOLD DATE : 09/10/2021
Key Details
Sold Price $389,900
Property Type Single Family Home
Sub Type Detached
Listing Status Sold
Purchase Type For Sale
Square Footage 1,370 sqft
Price per Sqft $284
Subdivision Frazer View
MLS Listing ID PACT2003560
Sold Date 09/10/21
Style Cape Cod
Bedrooms 3
Full Baths 2
HOA Y/N N
Abv Grd Liv Area 1,370
Originating Board BRIGHT
Year Built 1951
Annual Tax Amount $3,592
Tax Year 2021
Lot Size 0.271 Acres
Acres 0.27
Lot Dimensions 0.00 x 0.00
Property Description
Welcome to this well-maintained, updated Cape Code haven offering 3 bedrooms, 2 full bathrooms, large basement, oversized covered front porch and plenty of space to relax and enjoy the beautifully landscaped back yard gardens. Large renovation project in 2017 including new electrical, plumbing, hot water heater, stainless steel kitchen appliances, roof, hard wood floors, plus more...New 2020 Anderson windows in kitchen & living room, new 2020 Anderson kitchen door/screens. Newly painted throughout! New kitchen backsplash! Two coats of Drylok Waterproofer in basement. New 2020 back grill patio & connecting walkway. Beautiful granite kitchen countertops & marble upper bathroom countertop, big shed for storage and large 4 car parking private driveway. Upper finished floor is light, airy and spacious including a full bathroom & bedroom area and offers bonus space to read, watch tv, workout, office area, 2 separate closets, etc. This home is filled with plenty of new features & benefits. Conveniently located to shopping, entertainment, Septa train & Chester Country Trail. This charmer is nestled in a quiet neighborhood surrounded by all Malvern has to offer!!
Location
State PA
County Chester
Area East Whiteland Twp (10342)
Zoning RESIDENTIAL
Rooms
Basement Full
Main Level Bedrooms 2
Interior
Interior Features Carpet, Combination Kitchen/Dining, Entry Level Bedroom, Family Room Off Kitchen, Kitchen - Eat-In, Wood Floors, Other, Ceiling Fan(s), Stall Shower, Upgraded Countertops, Window Treatments
Hot Water Electric
Heating Radiator, Steam
Cooling Dehumidifier, Window Unit(s)
Flooring Carpet, Concrete, Wood, Ceramic Tile
Equipment Dishwasher, Humidifier, Icemaker, Refrigerator, Stainless Steel Appliances, Stove, Oven - Single, Dryer, Microwave, Cooktop, Water Heater
Furnishings No
Fireplace N
Appliance Dishwasher, Humidifier, Icemaker, Refrigerator, Stainless Steel Appliances, Stove, Oven - Single, Dryer, Microwave, Cooktop, Water Heater
Heat Source Oil
Laundry Basement
Exterior
Exterior Feature Porch(es), Patio(s)
Garage Spaces 4.0
Utilities Available Electric Available, Cable TV Available, Water Available, Other, Sewer Available, Natural Gas Available
Waterfront N
Water Access N
View Garden/Lawn, Other
Roof Type Shingle
Accessibility None
Porch Porch(es), Patio(s)
Parking Type Driveway
Total Parking Spaces 4
Garage N
Building
Lot Description Front Yard, Landscaping, Rear Yard, Private, SideYard(s), Other
Story 1
Sewer Public Sewer
Water Public
Architectural Style Cape Cod
Level or Stories 1
Additional Building Above Grade, Below Grade
Structure Type Dry Wall
New Construction N
Schools
School District Great Valley
Others
Senior Community No
Tax ID 42-04N-0056
Ownership Fee Simple
SqFt Source Assessor
Acceptable Financing Cash, Conventional, Negotiable, FHA, VA
Listing Terms Cash, Conventional, Negotiable, FHA, VA
Financing Cash,Conventional,Negotiable,FHA,VA
Special Listing Condition Standard
Read Less Info
Want to know what your home might be worth? Contact us for a FREE valuation!

Our team is ready to help you sell your home for the highest possible price ASAP

Bought with Robert J Maloskey Jr. • Home Buyers Marketing II - Phoenixville

"My job is to find and attract mastery-based agents to the office, protect the culture, and make sure everyone is happy! "







