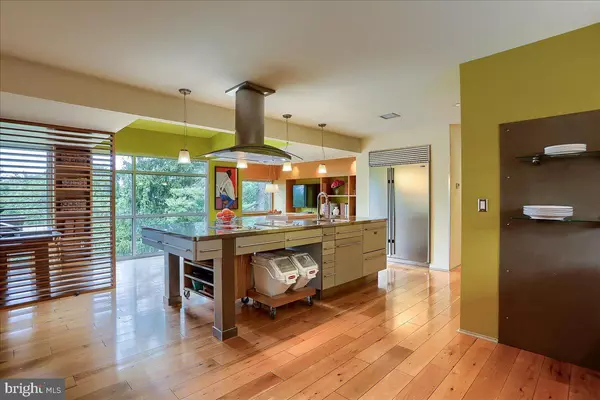$685,000
$675,000
1.5%For more information regarding the value of a property, please contact us for a free consultation.
5 Beds
4 Baths
4,999 SqFt
SOLD DATE : 08/18/2022
Key Details
Sold Price $685,000
Property Type Single Family Home
Sub Type Detached
Listing Status Sold
Purchase Type For Sale
Square Footage 4,999 sqft
Price per Sqft $137
Subdivision Susquehanna Hills
MLS Listing ID PACB2013654
Sold Date 08/18/22
Style Contemporary,Mid-Century Modern
Bedrooms 5
Full Baths 4
HOA Y/N N
Abv Grd Liv Area 2,999
Originating Board BRIGHT
Year Built 1959
Annual Tax Amount $9,061
Tax Year 2022
Lot Size 0.760 Acres
Acres 0.76
Property Description
A truly special redesign and custom rebuild sprawling mid-century modern ranch. This one-of-a-kind home is filled with original touches, millwork, and high-quality natural materials. Take a walk to the front door on the Brazilian Ipe decking bordered by slat walls. The slat walls are carried throughout the home defining space without full enclosure.
Enter the foyer through the wave glass front to the white oak flooring with Italian tiled inlay, a custom mirror with a floating wood shelf, and an impressive chandelier hanging from the high ceilings.
The massive commercial-grade kitchen features a huge stainless steel island with prep sink, Gaggenau cooktops, Wolf double ovens, subzero refrigerator, Miele range hood, and two dishwashers. A barn door opens to a walk-in pantry providing plenty of storage.
Numerous glass doors lead to the covered quality Ipe deck that spans the rear and side of the home.
The living room features a full wall of floor-to-ceiling glass looking out to scenic views. Plenty of natural light and a gorgeous gas fireplace create a tranquil retreat. The Harrisburg skyline is visible during the winter months.
The primary suite has a vaulted ceiling, a French door that opens to the deck and hot tub, ambiance lighting, a bathroom with tiled walls, a dressing area, and a walk-in tiled shower.
The home office has a stone fireplace, built-ins, and an exterior door.
The full walkout lower level has a family room with a cork floor and stone fireplace, 2 additional bedrooms or offices, a full bath, and a storage room.
Other features include a main level laundry/mud room, two full bathrooms recently remodeled, two car garage, and 2 HVAC zones, Hunter Douglas blinds, and professionally landscaped.
Walk to Negley Park to watch the fireworks, take in the Harrisburg skyline, play pickleball, tennis, and picnic.
Location
State PA
County Cumberland
Area Lemoyne Boro (14412)
Zoning RESIDENTIAL
Rooms
Other Rooms Living Room, Dining Room, Primary Bedroom, Bedroom 2, Bedroom 3, Bedroom 4, Bedroom 5, Kitchen, Family Room, Foyer, Laundry, Office, Storage Room
Basement Fully Finished, Interior Access, Walkout Level, Full
Main Level Bedrooms 3
Interior
Interior Features Additional Stairway, Built-Ins, Entry Level Bedroom, Formal/Separate Dining Room, Kitchen - Island, Pantry, Primary Bath(s), Recessed Lighting, Skylight(s), Upgraded Countertops, WhirlPool/HotTub, Window Treatments
Hot Water Natural Gas
Heating Forced Air
Cooling Central A/C, Zoned
Equipment Commercial Range, Cooktop, Dishwasher, Disposal, Oven - Double, Range Hood, Refrigerator, Stainless Steel Appliances, Built-In Microwave
Appliance Commercial Range, Cooktop, Dishwasher, Disposal, Oven - Double, Range Hood, Refrigerator, Stainless Steel Appliances, Built-In Microwave
Heat Source Natural Gas
Laundry Main Floor
Exterior
Garage Inside Access, Garage Door Opener
Garage Spaces 2.0
Waterfront N
Water Access N
View Scenic Vista
Accessibility 2+ Access Exits, Level Entry - Main
Parking Type Attached Garage
Attached Garage 2
Total Parking Spaces 2
Garage Y
Building
Lot Description Backs to Trees, Landscaping
Story 1
Foundation Block
Sewer Public Sewer, On Site Septic
Water Public
Architectural Style Contemporary, Mid-Century Modern
Level or Stories 1
Additional Building Above Grade, Below Grade
New Construction N
Schools
High Schools Cedar Cliff
School District West Shore
Others
Senior Community No
Tax ID 12-21-0267-036
Ownership Fee Simple
SqFt Source Assessor
Security Features Security System
Acceptable Financing Conventional, Cash
Listing Terms Conventional, Cash
Financing Conventional,Cash
Special Listing Condition Standard
Read Less Info
Want to know what your home might be worth? Contact us for a FREE valuation!

Our team is ready to help you sell your home for the highest possible price ASAP

Bought with DEBORAH LOVING • Coldwell Banker Realty

"My job is to find and attract mastery-based agents to the office, protect the culture, and make sure everyone is happy! "







