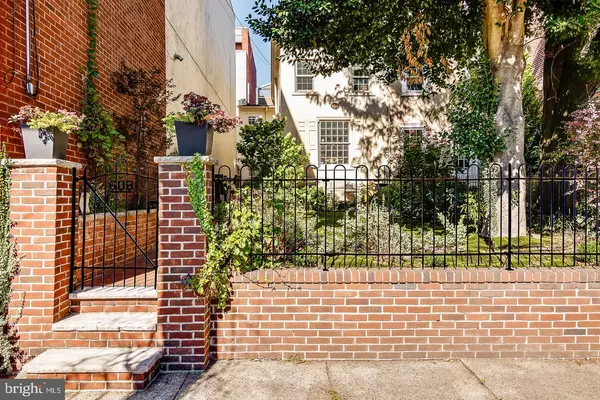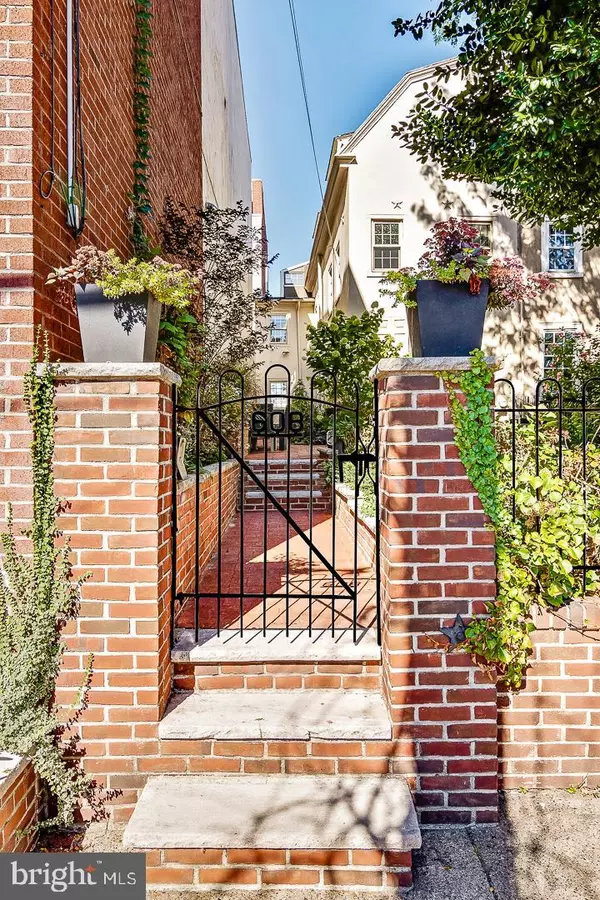$1,215,000
$1,250,000
2.8%For more information regarding the value of a property, please contact us for a free consultation.
3 Beds
4 Baths
2,505 SqFt
SOLD DATE : 11/08/2022
Key Details
Sold Price $1,215,000
Property Type Single Family Home
Sub Type Twin/Semi-Detached
Listing Status Sold
Purchase Type For Sale
Square Footage 2,505 sqft
Price per Sqft $485
Subdivision Queen Village
MLS Listing ID PAPH2156430
Sold Date 11/08/22
Style Straight Thru
Bedrooms 3
Full Baths 3
Half Baths 1
HOA Y/N N
Abv Grd Liv Area 2,505
Originating Board BRIGHT
Year Built 1750
Annual Tax Amount $9,184
Tax Year 2022
Lot Size 2,487 Sqft
Acres 0.06
Lot Dimensions 20.00 x 124.00
Property Description
Make this impeccably restored, historic twin Townhouse your next home, and you will never want to move again, there will be no reason to. 608 South Front
Street has everything a buyer is looking for. The home is MOVE IN READY.... in Meredith Catchment, it HAS A FRONT LAWN and a perennial garden, and offers the owner 2 car gated parking! This residence is a gated oasis, and sits far back from the street, offering unique and complete privacy. 2 columns flank the Front Street entrance and a brick walkway leads you to the Patio that will hold any size party you would like to hold. Enter the home to a completely open concept floor plan boasting a full size Dining room, Light filled Living room and a TRUE CHEF'S quality Kitchen and a discreetly placed Powder room. Amenities on the level include reclaimed white oak flooring throughout, a floating white oak tread staircase, that anchors the room and adds a contemporary sophistication, that is highlighted by a professional exposed brick wall adding texture and balance to the floor. The Living room is set on a corner and provides the perfect amount of light into the airy, casually elegant room, the Dining room is spacious enough to host any size gathering at the holidays. The Kitchen is simply a work of art. Showcasing a professionally designed layout for multiple chefs to be able to work in harmony. Boasting custom cabinetry, solid quartz counter tops and back splash, ice maker, Thermador dishwasher, a huge Pantry, Wolf wall oven and microwave combination, an impressive 10 foot center island, a 2nd moveable island for eating or prepping, and offers bountiful storage underneath, and then there is the Kitchen's crowning glory.... a stunning 6 burner, La Cornue range with double ovens, and matching custom hood. The 2nd floor offers the convenient Laundry room, a fantastic cozy Den/Media room with custom built in's that separate the 2 gigantic en- suite Bedrooms, each with their own Bathrooms with the most classic, yet luxurious finishes, you will find on the market in the City of Philadelphia today. The Primary Suite is the entire 3rd floor. This flexible floor plan currently showcases a custom walk in closet with and additional walk though wardrobe space, that is discreetly and fashionably concealed behind flat paneled doors, giving even more storage. A Solarium that is currently being used as a hot yoga room. A decadent and luxurious spa bath, with a deep soaking tub and a frameless glass, fully tiled shower, and a heated towel rack. The bedroom is spacious, dormered with new windows, a wooden barn door, and has more of the exceptionally re done exposed brick walls. Other amenities are a full sized DRY basement with a semi finished area, two zones of new HVAC, all new plumbing and electric, a secure back patio area that can easily fit 2 cars of any size and a play area. Conveniently located to all major arteries 95, 76 and 676. You can be in NJ or Center City in Minutes. Walkable to all your favorite restaurants, Penns Landing, Spruce Harbor Park, Head house Square, Society hill and all that the City has to offer. Do not miss this unique and exceptional home.
Location
State PA
County Philadelphia
Area 19147 (19147)
Zoning RM1
Rooms
Other Rooms Living Room, Primary Bedroom, Bedroom 2, Kitchen, Family Room, Basement, Bedroom 1, Laundry, Solarium, Primary Bathroom
Basement Unfinished
Interior
Hot Water Natural Gas
Heating Forced Air
Cooling Central A/C
Heat Source Natural Gas
Laundry Upper Floor
Exterior
Garage Spaces 2.0
Water Access N
Accessibility None
Total Parking Spaces 2
Garage N
Building
Story 3
Foundation Stone
Sewer Public Sewer
Water Public
Architectural Style Straight Thru
Level or Stories 3
Additional Building Above Grade, Below Grade
New Construction N
Schools
School District The School District Of Philadelphia
Others
Senior Community No
Tax ID 023091220
Ownership Fee Simple
SqFt Source Estimated
Special Listing Condition Standard
Read Less Info
Want to know what your home might be worth? Contact us for a FREE valuation!

Our team is ready to help you sell your home for the highest possible price ASAP

Bought with Claudia McGill • Compass RE
"My job is to find and attract mastery-based agents to the office, protect the culture, and make sure everyone is happy! "







