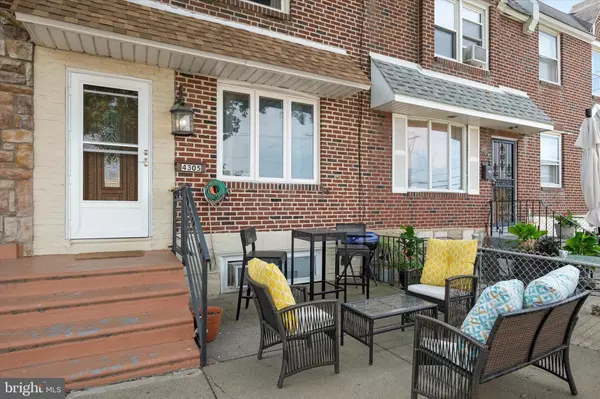$232,000
$219,000
5.9%For more information regarding the value of a property, please contact us for a free consultation.
3 Beds
2 Baths
1,216 SqFt
SOLD DATE : 09/15/2022
Key Details
Sold Price $232,000
Property Type Townhouse
Sub Type Interior Row/Townhouse
Listing Status Sold
Purchase Type For Sale
Square Footage 1,216 sqft
Price per Sqft $190
Subdivision Juniata
MLS Listing ID PAPH2144394
Sold Date 09/15/22
Style Traditional
Bedrooms 3
Full Baths 2
HOA Y/N N
Abv Grd Liv Area 1,216
Originating Board BRIGHT
Year Built 1925
Annual Tax Amount $1,690
Tax Year 2022
Lot Size 1,722 Sqft
Acres 0.04
Lot Dimensions 16.00 x 108.00
Property Description
Be the first to tour this tastefully updated 3 bed 2 bath Juniata Park gem, featuring an extraordinary layout from the outside in! Tucked away on a quiet treelined-street, enter through an entertainment-friendly front yard, complete with a cozy patio. Charming hardwood floors lead the way into an open-airy, sun-filled living space. From here, enjoy a spacious panoramic flow of your living and dining area. Float into your modern eat-in kitchen, featuring a convenient breakfast bar, equipped with chic white cabinetry and charcoal countertops, creating instant joy for all kitchen lovers, hosts and guests! What a fun contrast! Up to the second level, sits a spacious front master bedroom equipped with ample closet space. This floor is also shared by two nice-sized bedrooms and a mid-hall updated master bathroom. Make your way down to a *Quiet Lower Level One-Bedroom-Style Living* Equipped with a full kitchen and laundry *Private Entry & Parking* Your next guest room, hobby space, children's room, in-law suite. Just steps to public transaction and coffee! A short stroll to local restaurants, parks and more!
Location
State PA
County Philadelphia
Area 19124 (19124)
Zoning RSA5
Rooms
Basement Fully Finished, Outside Entrance, Daylight, Full
Main Level Bedrooms 3
Interior
Interior Features 2nd Kitchen, Bar, Breakfast Area, Ceiling Fan(s), Dining Area, Floor Plan - Open, Kitchen - Eat-In, Kitchen - Island, Kitchenette, Skylight(s), Tub Shower, Wood Floors
Hot Water Natural Gas
Heating Forced Air
Cooling Wall Unit
Equipment Dishwasher, Disposal, Microwave, Refrigerator
Fireplace N
Appliance Dishwasher, Disposal, Microwave, Refrigerator
Heat Source Natural Gas
Laundry Basement
Exterior
Waterfront N
Water Access N
Accessibility None
Parking Type Driveway, Off Street
Garage N
Building
Story 2
Foundation Permanent
Sewer Public Sewer
Water Public
Architectural Style Traditional
Level or Stories 2
Additional Building Above Grade, Below Grade
New Construction N
Schools
Elementary Schools Juniata Park Academy
Middle Schools Juniata Park Academy
School District The School District Of Philadelphia
Others
Pets Allowed Y
Senior Community No
Tax ID 332125300
Ownership Fee Simple
SqFt Source Assessor
Acceptable Financing Cash, Conventional
Horse Property N
Listing Terms Cash, Conventional
Financing Cash,Conventional
Special Listing Condition Standard
Pets Description Cats OK, Dogs OK
Read Less Info
Want to know what your home might be worth? Contact us for a FREE valuation!

Our team is ready to help you sell your home for the highest possible price ASAP

Bought with Sandra Rodriguez • DiPentino Real Estate

"My job is to find and attract mastery-based agents to the office, protect the culture, and make sure everyone is happy! "







