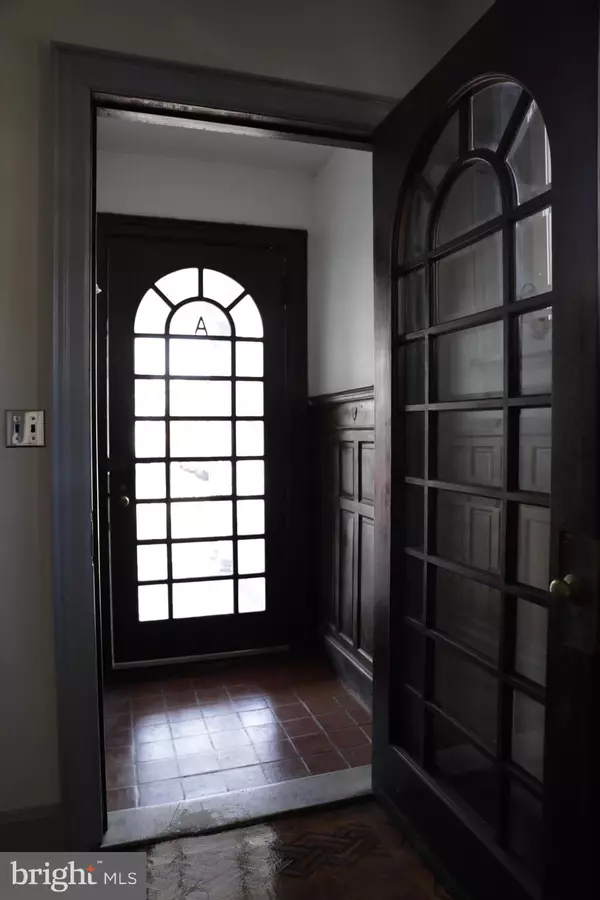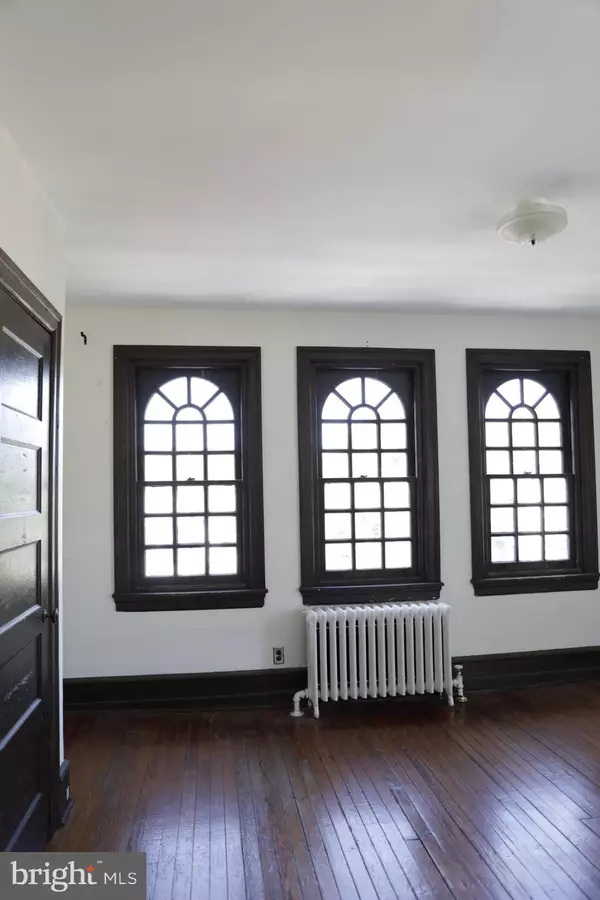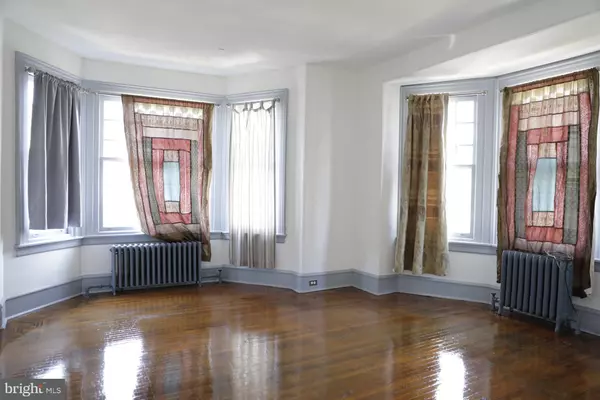$535,000
$535,000
For more information regarding the value of a property, please contact us for a free consultation.
2,800 SqFt
SOLD DATE : 08/19/2021
Key Details
Sold Price $535,000
Property Type Single Family Home
Sub Type Twin/Semi-Detached
Listing Status Sold
Purchase Type For Sale
Square Footage 2,800 sqft
Price per Sqft $191
Subdivision University City
MLS Listing ID PAPH1022724
Sold Date 08/19/21
Style Victorian
HOA Y/N N
Abv Grd Liv Area 2,450
Originating Board BRIGHT
Year Built 1925
Annual Tax Amount $3,108
Tax Year 2021
Lot Size 1,633 Sqft
Acres 0.04
Lot Dimensions 16.33 x 100.00
Property Description
This sun drenched corner property offers the rare opportunity to live in a multi level 3/4 bedroom unit, and have the income from the third floor unit pay about $1,500 of your monthly mortgage. The bi level main unit is pretty much the same size as the 2 story rows on Pine, Osage, and Larchwood. What's the main difference? This home is loaded with Victorian detail, from the beveled and leaded glass, to the gorgeous inlaid floors, to the huuuge double bay window in the main bedroom, this is a house in itself. The third floor apartment, with a separate entry, is a full third floor, with two generous bedrooms, a living room, and an eat in kitchen. Did I mention that the first floor unit has a street level entrance to a finished lower level room that could be used for a professional office, among myriad other uses. This is a beautiful property, full of architectural detail. Check out the windows, the cornices, the eaves, the hardwoods, the inlays... it's in there... NOTE: Public records has this building at 2250 square feet. My measurement puts it a little over 2,450.
Location
State PA
County Philadelphia
Area 19143 (19143)
Zoning RSA3
Rooms
Basement Daylight, Full, Connecting Stairway, Outside Entrance, Partially Finished, Windows, Walkout Level
Interior
Hot Water Natural Gas
Heating Radiator
Cooling None
Heat Source Natural Gas
Exterior
Water Access N
Accessibility None
Garage N
Building
Sewer Public Sewer
Water Public
Architectural Style Victorian
Additional Building Above Grade, Below Grade
New Construction N
Schools
School District The School District Of Philadelphia
Others
Tax ID 602130300
Ownership Fee Simple
SqFt Source Assessor
Special Listing Condition Standard
Read Less Info
Want to know what your home might be worth? Contact us for a FREE valuation!

Our team is ready to help you sell your home for the highest possible price ASAP

Bought with Bill Caraker • Keller Williams Philadelphia
"My job is to find and attract mastery-based agents to the office, protect the culture, and make sure everyone is happy! "







