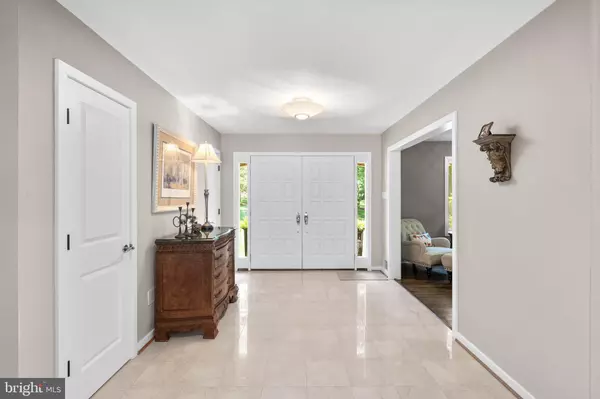$1,225,000
$1,199,000
2.2%For more information regarding the value of a property, please contact us for a free consultation.
4 Beds
3 Baths
3,372 SqFt
SOLD DATE : 09/09/2022
Key Details
Sold Price $1,225,000
Property Type Single Family Home
Sub Type Detached
Listing Status Sold
Purchase Type For Sale
Square Footage 3,372 sqft
Price per Sqft $363
Subdivision Waterford
MLS Listing ID MDHW2018722
Sold Date 09/09/22
Style Ranch/Rambler
Bedrooms 4
Full Baths 3
HOA Fees $100/ann
HOA Y/N Y
Abv Grd Liv Area 3,372
Originating Board BRIGHT
Year Built 1989
Annual Tax Amount $12,326
Tax Year 2021
Lot Size 3.080 Acres
Acres 3.08
Property Description
This show-stopper home offers unparalleled peace and privacy with the 3.08 gorgeous acres wrapped around a beautifully-updated 4-bedroom, 3-bath rancher. Set in the sought-after Waterford community of Clarksville, the all-brick home sits on a cul-de-sac and features quality construction with elegant details and upgrades throughout. Extend your living enjoyment via the the serene outdoors in your own paradise of a backyard with a heated pool with spouting waterfalls, a flagstone patio with fire pit, and lush grounds surrounded by towering trees! A private driveway leads up to the side courtyard right outside the two-car, side-loading garage. Beyond the double front doors, the gracious foyer sets the tone for the home with gleaming porcelain floor and a pair of guest closets. To the entry's left, the formal dining room boasts a quad of picture windows and wide-plank wood floors that extend throughout most other rooms. A bar area with a wine rack and fridge, and a two-door pantry sit between the dining room and kitchen. A pair of skylights awash the kitchen in natural daylight while granite countertops, white cabinetry, porcelain-tiled flooring and gorgeous glass chandeliers lend a contemporary European feel to the spacious kitchen. Recessed lights, glazed tiled backsplash and generous dine-in space with glass sliders to the rear patio and pool are other highlights. In addition to the three-paned glass sliders, a pair of windows flanking the sliders adds to the bright & feel of this fantastic kitchen! A full bath and the laundry room sit off of the kitchen area. The laundry room has side-loading LG washer/dryer and a utility sink, as well as a rear triple window for more natural light. The kitchen flows into the family room, where a floor-to-ceiling stacked-stone fireplace, flanked by built-in bookshelves, anchors the space that also offers transom-topped sliding glass doors to the patio and pool. The bedrooms are to the right wing of the home. The owner's suite offers a quadruple window, ceiling fan and private access to the patio. The sumptuous en-suite bath has double French doors, an oversized corner tub under windows, a glass-enclosed shower, double granite-top vanities (with a dressing area in the middle), and a large walk-in closet. Granite also surrounds the soaking tub. The additional 3 bedrooms all have generous closet space and windows. The hall bath also has been updated with a custom vanity and glass-and-tile shower. Two linen closets round out the bedroom wing. The unfinished basement is full-sized and ready for your imagination and future expansion if desired. In the rear of stunning lot, the extensive flagstone patios include a fire pit for those cool evenings conversing with friends, while the two-tiered pool with beautiful hardscaping and landscaping lends to the "oasis" feel of this fantastic property. This home, with its exquisite setting, has all the quality, style, bells & whistles for a comfortable staycation!
Location
State MD
County Howard
Zoning RRDEO
Rooms
Other Rooms Dining Room, Primary Bedroom, Bedroom 2, Bedroom 3, Bedroom 4, Kitchen, Family Room, Basement, Foyer, Laundry, Primary Bathroom, Full Bath
Basement Other
Main Level Bedrooms 4
Interior
Interior Features Family Room Off Kitchen, Kitchen - Gourmet, Kitchen - Island, Kitchen - Table Space, Dining Area, Kitchen - Eat-In, Primary Bath(s), Upgraded Countertops, Entry Level Bedroom, Wood Floors, Central Vacuum, Skylight(s)
Hot Water Electric
Heating Heat Pump(s)
Cooling Central A/C
Flooring Wood, Tile/Brick, Marble, Partially Carpeted
Fireplaces Number 1
Fireplaces Type Stone, Wood
Equipment Cooktop, Cooktop - Down Draft, Dishwasher, Dryer, Icemaker, Microwave, Oven - Self Cleaning, Oven - Double, Oven - Wall, Oven/Range - Electric, Refrigerator, Washer
Fireplace Y
Window Features Casement,Screens,Skylights
Appliance Cooktop, Cooktop - Down Draft, Dishwasher, Dryer, Icemaker, Microwave, Oven - Self Cleaning, Oven - Double, Oven - Wall, Oven/Range - Electric, Refrigerator, Washer
Heat Source Electric
Exterior
Parking Features Garage Door Opener, Garage - Side Entry, Additional Storage Area
Garage Spaces 2.0
Pool Saltwater, In Ground, Heated, Gunite
Water Access N
View Trees/Woods
Accessibility None
Attached Garage 2
Total Parking Spaces 2
Garage Y
Building
Lot Description Backs to Trees, Cul-de-sac, Landscaping, No Thru Street, Private, Rear Yard
Story 2
Foundation Block
Sewer Septic Exists, Private Septic Tank
Water Well
Architectural Style Ranch/Rambler
Level or Stories 2
Additional Building Above Grade, Below Grade
New Construction N
Schools
Elementary Schools Dayton Oaks
Middle Schools Lime Kiln
High Schools River Hill
School District Howard County Public School System
Others
Senior Community No
Tax ID 1405407559
Ownership Fee Simple
SqFt Source Assessor
Special Listing Condition Standard
Read Less Info
Want to know what your home might be worth? Contact us for a FREE valuation!

Our team is ready to help you sell your home for the highest possible price ASAP

Bought with Timothy G McIntyre • Keller Williams Integrity
"My job is to find and attract mastery-based agents to the office, protect the culture, and make sure everyone is happy! "







