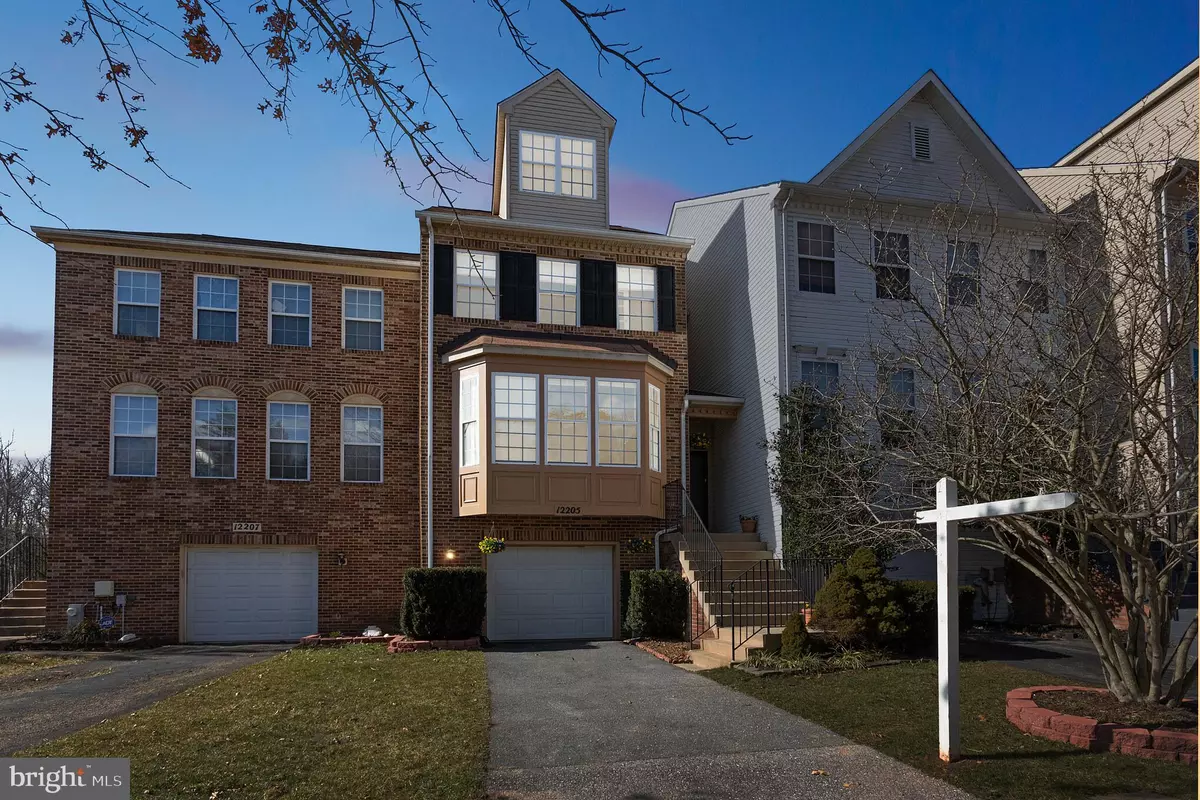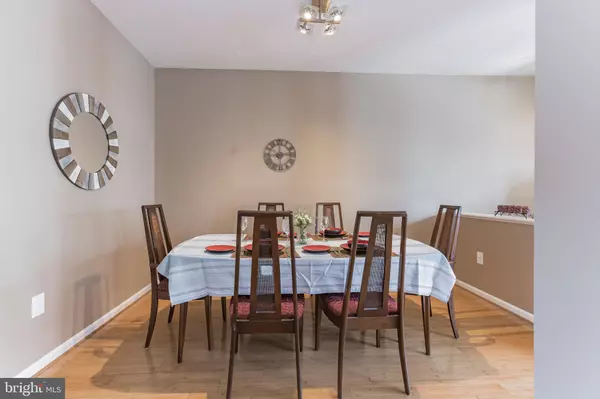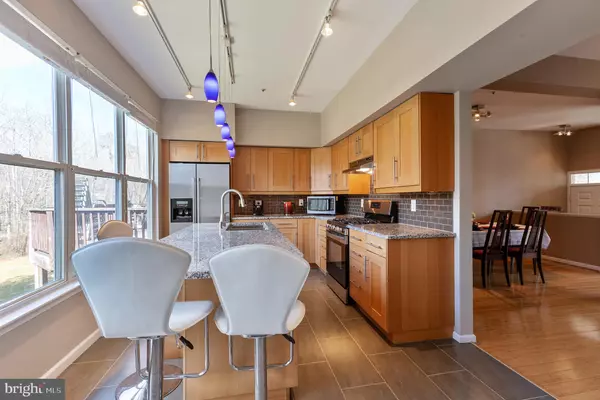$420,100
$395,000
6.4%For more information regarding the value of a property, please contact us for a free consultation.
3 Beds
4 Baths
2,025 SqFt
SOLD DATE : 04/15/2021
Key Details
Sold Price $420,100
Property Type Townhouse
Sub Type Interior Row/Townhouse
Listing Status Sold
Purchase Type For Sale
Square Footage 2,025 sqft
Price per Sqft $207
Subdivision Northridge-Resub Pt Plat
MLS Listing ID MDPG598812
Sold Date 04/15/21
Style Contemporary
Bedrooms 3
Full Baths 2
Half Baths 2
HOA Fees $14/ann
HOA Y/N Y
Abv Grd Liv Area 1,823
Originating Board BRIGHT
Year Built 1995
Annual Tax Amount $34
Tax Year 2021
Lot Size 2,241 Sqft
Acres 0.05
Property Description
Welcome to this beautiful, serene and contemporary, three bedroom, 4 bathroom colonial style townhouse in the desirable community of Northridge in Bowie. This house features beautiful bamboo and tile flooring throughout, with the exception of the stairs that have newly installed carpet. As you enter, you are greeted by tons of light from the front bay window, and living space extending through the dining room to the kitchens beautiful wooded views of Northridge Park. The tastefully remodeled gourmet kitchen features granite countertops, glass tile backsplash, under cabinet lighting, stainless steel appliances, and a large island with seating. Topping off the main level is a convenient half bathroom. Upstairs you will see the beautiful high ceilings of the primary bedroom with skylights and lofted primary bathroom. The primary bathroom has been upgraded and includes a walk-in closet. This floor includes two other bedrooms, both with walk-in closets, as well as another upgraded full bathroom. Youll find even more space for gathering in the finished lower level with a half bath at walk-out level. Extra storage is in abundance in the oversized one car garage. Build your life and dreams in this gentle atmosphere with the scenic view of the woods and hiking paths that go around the lake. Enjoy the community tennis courts, outdoor pool, and community events throughout the year organized by the HOA. Schedule an appointment today!
Location
State MD
County Prince Georges
Zoning UNKNOWN
Rooms
Other Rooms Living Room, Dining Room, Primary Bedroom, Bedroom 2, Bedroom 3, Kitchen, Den, Laundry, Loft, Bathroom 1, Primary Bathroom, Half Bath
Basement Partially Finished
Interior
Interior Features Kitchen - Eat-In, Kitchen - Gourmet, Kitchen - Island, Skylight(s), Sprinkler System, Stall Shower, Upgraded Countertops, Walk-in Closet(s), Window Treatments
Hot Water Natural Gas
Heating Forced Air
Cooling Central A/C
Fireplace N
Heat Source Natural Gas
Laundry Lower Floor
Exterior
Exterior Feature Brick
Garage Spaces 3.0
Amenities Available Baseball Field, Basketball Courts, Bike Trail, Club House, Lake, Tennis Courts
Water Access N
Accessibility None
Porch Brick
Total Parking Spaces 3
Garage N
Building
Lot Description Backs - Parkland, Backs to Trees, Front Yard, Trees/Wooded
Story 3
Sewer Public Sewer
Water Public
Architectural Style Contemporary
Level or Stories 3
Additional Building Above Grade, Below Grade
New Construction N
Schools
School District Prince George'S County Public Schools
Others
HOA Fee Include Pool(s),Snow Removal
Senior Community No
Tax ID 17141604719
Ownership Fee Simple
SqFt Source Assessor
Security Features Carbon Monoxide Detector(s),Smoke Detector,Sprinkler System - Indoor
Special Listing Condition Standard
Read Less Info
Want to know what your home might be worth? Contact us for a FREE valuation!

Our team is ready to help you sell your home for the highest possible price ASAP

Bought with Non Member • Non Subscribing Office
"My job is to find and attract mastery-based agents to the office, protect the culture, and make sure everyone is happy! "







