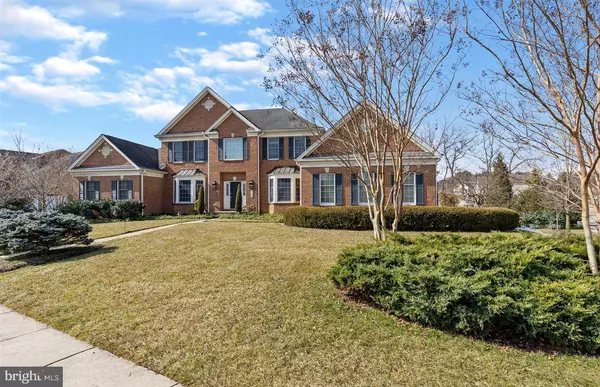$1,000,000
$1,200,000
16.7%For more information regarding the value of a property, please contact us for a free consultation.
5 Beds
6 Baths
7,774 SqFt
SOLD DATE : 04/30/2021
Key Details
Sold Price $1,000,000
Property Type Single Family Home
Sub Type Detached
Listing Status Sold
Purchase Type For Sale
Square Footage 7,774 sqft
Price per Sqft $128
Subdivision Stevenson Estates
MLS Listing ID MDBC521440
Sold Date 04/30/21
Style Colonial
Bedrooms 5
Full Baths 5
Half Baths 1
HOA Fees $50/mo
HOA Y/N Y
Abv Grd Liv Area 4,374
Originating Board BRIGHT
Year Built 2005
Annual Tax Amount $12,058
Tax Year 2021
Lot Size 0.510 Acres
Acres 0.51
Property Description
Live. Eat. Sleep. Play. Work. Exercise. Relax. Entertain. This home is designed to accommodate your lifestyle! Highly sought-after Stevenson Estate property with over 8,000 sq. ft. of indoor and outdoor living space on 0.51-acre corner lot. Featuring 5 bedrooms and 5-1/2 bathrooms including a main level Primary Bedroom Suite with sitting area and luxury bath. Large kitchen with patio doors to wood deck. Kitchen leads to large entertaining room with gas fireplace for cozy days and nights. Additional stairway leading to upper level. Three bedrooms on upper level and two full bathrooms. Additional bedroom in lower level with full bathroom, and a second full bathroom and possible 6th bedroom or extra living space. This property features: elevated and vaulted ceilings; huge windows with plenty of natural light; 2nd story family area with overlook; main level office; living room with custom wall panels; separate dining room; large kitchen with island and breakfast area; custom blinds; walk-in closets; carpeting; wood and tile floors; double laundry rooms on main level and lower level; window shutters; and gas fireplace. The finished lower level also includes a kitchenette; space for gym equipment; spa room or office; and plenty of storage. Walk out to beautifully landscaped outdoor space for entertaining or just relaxing on the patio or deck. Mudroom area. Three-car garage with space for storage. This property has been well maintained by the original owners. Now it is ready for its new owners!
Location
State MD
County Baltimore
Rooms
Other Rooms 2nd Stry Fam Ovrlk
Basement Improved, Walkout Level
Main Level Bedrooms 1
Interior
Interior Features Additional Stairway
Hot Water Natural Gas
Heating Forced Air
Cooling Central A/C
Fireplaces Number 1
Heat Source Natural Gas
Exterior
Parking Features Additional Storage Area
Garage Spaces 3.0
Water Access N
Accessibility None
Attached Garage 3
Total Parking Spaces 3
Garage Y
Building
Story 2.5
Sewer Public Sewer
Water Public
Architectural Style Colonial
Level or Stories 2.5
Additional Building Above Grade, Below Grade
New Construction N
Schools
School District Baltimore County Public Schools
Others
Senior Community No
Tax ID 04032400003928
Ownership Fee Simple
SqFt Source Assessor
Special Listing Condition Standard
Read Less Info
Want to know what your home might be worth? Contact us for a FREE valuation!

Our team is ready to help you sell your home for the highest possible price ASAP

Bought with Mary Frances Friedman • Gilbert D. Marsiglia & Co, Inc.
"My job is to find and attract mastery-based agents to the office, protect the culture, and make sure everyone is happy! "







