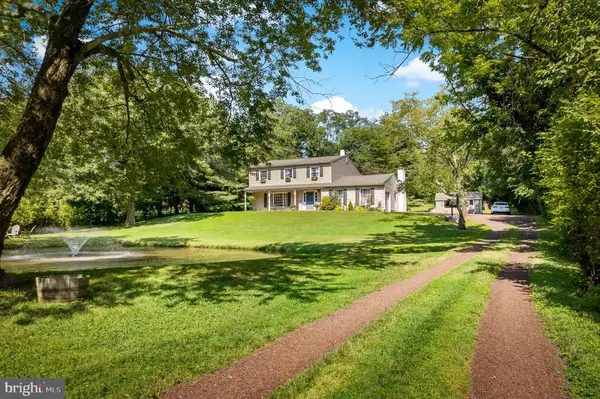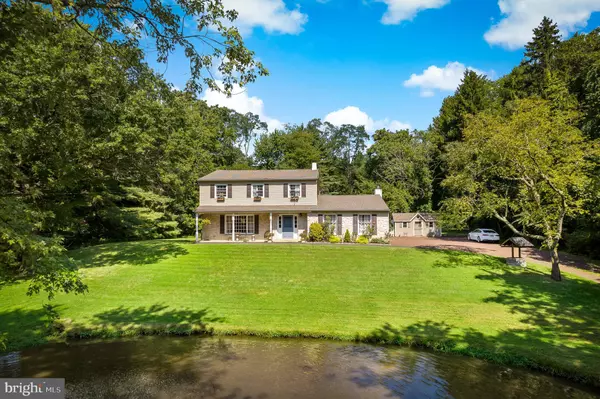$710,000
$719,900
1.4%For more information regarding the value of a property, please contact us for a free consultation.
4 Beds
3 Baths
3,592 SqFt
SOLD DATE : 10/18/2022
Key Details
Sold Price $710,000
Property Type Single Family Home
Sub Type Detached
Listing Status Sold
Purchase Type For Sale
Square Footage 3,592 sqft
Price per Sqft $197
Subdivision Meadow Wood
MLS Listing ID PABU2033934
Sold Date 10/18/22
Style Traditional
Bedrooms 4
Full Baths 2
Half Baths 1
HOA Y/N N
Abv Grd Liv Area 2,892
Originating Board BRIGHT
Year Built 1966
Annual Tax Amount $7,501
Tax Year 2021
Lot Size 2.025 Acres
Acres 2.03
Lot Dimensions 0.00 x 0.00
Property Description
This 2 acre sanctuary is a home like no other! The private drive, passing your fresh water koi pond takes you to the gorgeous meticulous updated 4 bedroom, 2 1/2 bath home. Enter into the 2 story center hall entry way, featuring 3/4" oak flooring, which is throughout the entire first floor. The Kitchen, Dining Room and Family room have an open floor plan. The Gourmet Kitchen features 42" solid wood soft close cabinets, Viking 36" stainless gas cooktop, Viking double ovens, Viking Refrigerator and dishwasher - all stainless steel. Granite countertops, Frigidaire wine cooler and 36" farmhouse stainless steel sink complete the chef's kitchen. Off the Dining Room, a sliding barn door hides the laundry room which features a Samsung Washer/Dryer and first floor Powder Room. The Family Room features exposed beams, flagstone wood burning fireplace with mantle that has been repurposed and restored from a 200 year old barn in Lancaster County. French doors leading to the outdoor sitting area makes this the perfect home for entertaining family and friends. This level also features Den/Office is located off the Family Room and garage access. As you walk up the curved staircase to the second floor you will notice the refinished oak hardwood floors. The primary bedroom is spacious with walk in closet and 3 price bath featuring rainfall shower head, ceramic tile, soapstone and marble counters. One of the 4 bedrooms on this level has been converted into a "Dream" closet, but can easily be converted back. There is also a hall bath with tub. The basement has been newly converted into an incredible entertainment bunker! With wet bar, fridge, and more! Trane central air/heat pump with hot water radiant baseboard heating installed 2015. 3 zoned heating The exterior features a new Atlas 50 year roof, Atlas siding with all new gutters and shutters. Great location close to shopping, highways and fabulous bux co schools. Make it yours today!
Location
State PA
County Bucks
Area Warrington Twp (10150)
Zoning PRD
Rooms
Basement Fully Finished
Main Level Bedrooms 4
Interior
Hot Water Oil
Heating Baseboard - Hot Water
Cooling Central A/C
Fireplaces Number 1
Heat Source Oil
Exterior
Parking Features Covered Parking
Garage Spaces 1.0
Water Access N
Accessibility None
Attached Garage 1
Total Parking Spaces 1
Garage Y
Building
Story 2
Foundation Concrete Perimeter
Sewer On Site Septic
Water Well
Architectural Style Traditional
Level or Stories 2
Additional Building Above Grade, Below Grade
New Construction N
Schools
School District Central Bucks
Others
Senior Community No
Tax ID 50-004-016-005
Ownership Fee Simple
SqFt Source Assessor
Special Listing Condition Standard
Read Less Info
Want to know what your home might be worth? Contact us for a FREE valuation!

Our team is ready to help you sell your home for the highest possible price ASAP

Bought with Jeffrey Lavine • Keller Williams Real Estate-Doylestown
"My job is to find and attract mastery-based agents to the office, protect the culture, and make sure everyone is happy! "







