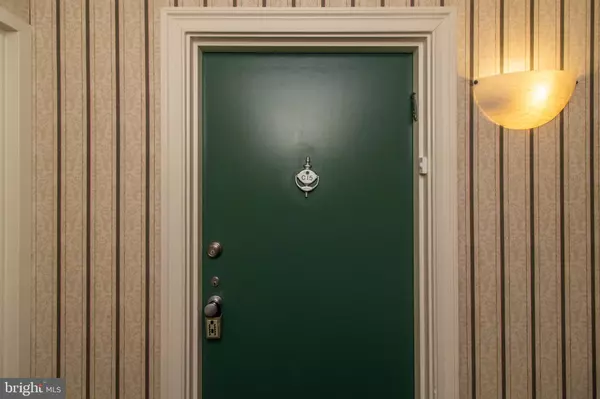$180,000
$179,000
0.6%For more information regarding the value of a property, please contact us for a free consultation.
2 Beds
2 Baths
1,606 SqFt
SOLD DATE : 02/12/2021
Key Details
Sold Price $180,000
Property Type Condo
Sub Type Condo/Co-op
Listing Status Sold
Purchase Type For Sale
Square Footage 1,606 sqft
Price per Sqft $112
Subdivision Briar House
MLS Listing ID PAMC677748
Sold Date 02/12/21
Style Traditional
Bedrooms 2
Full Baths 2
Condo Fees $1,061/mo
HOA Y/N N
Abv Grd Liv Area 1,606
Originating Board BRIGHT
Year Built 1973
Annual Tax Amount $5,433
Tax Year 2020
Lot Dimensions x 0.00
Property Description
Delightful first floor 2 bedroom 2 bath at the popular Briar House. Stroll through the sparking lobby right to your door! Unparalleled space and inspirational views. Exquisite details throughout. Huge living room with custom closets offers lots of furnishing options. Host holidays and dinner parties in the generously sized dining room. Step outside and enjoy a private 27 foot screened balcony. Beautifully upgraded chef's kitchen. Windowed breakfast area for casual dining. Main en suite bedroom features an oversized fitted walk in closet and recently renovated bath. Great sized 2nd bedroom perfect for home office, den or overnight guests. Stunning hall bath. Convenient laundry room with a full size washer and dryer. The amenities at Briar House are endless! 24/7 doorman, car service, gorgeous pool, brand new community room and round the clock garage attendant to assist with packages. Located close to fine dining and shopping, the Jenkintown train station, hospitals and universities. A wonderful lifestyle! A perfect choice!
Location
State PA
County Montgomery
Area Cheltenham Twp (10631)
Zoning RESIDENTIAL
Rooms
Other Rooms Living Room, Dining Room, Primary Bedroom, Bedroom 2, Kitchen, Foyer, Screened Porch
Main Level Bedrooms 2
Interior
Interior Features Breakfast Area, Ceiling Fan(s), Kitchen - Gourmet
Hot Water Electric
Heating Forced Air
Cooling Central A/C
Equipment Cooktop, Dishwasher, Disposal, Dryer, Refrigerator, Washer
Appliance Cooktop, Dishwasher, Disposal, Dryer, Refrigerator, Washer
Heat Source Electric
Exterior
Garage Inside Access
Garage Spaces 1.0
Amenities Available Transportation Service, Swimming Pool, Reserved/Assigned Parking, Party Room, Meeting Room, Game Room, Fax/Copying, Extra Storage, Concierge, Common Grounds
Waterfront N
Water Access N
Accessibility Level Entry - Main
Parking Type Parking Garage
Total Parking Spaces 1
Garage N
Building
Story 1
Unit Features Mid-Rise 5 - 8 Floors
Sewer Public Sewer
Water Public
Architectural Style Traditional
Level or Stories 1
Additional Building Above Grade, Below Grade
New Construction N
Schools
School District Cheltenham
Others
HOA Fee Include All Ground Fee,Common Area Maintenance,Cable TV,Custodial Services Maintenance,Management,Pool(s),Recreation Facility,Trash,Snow Removal
Senior Community No
Tax ID 31-00-30106-175
Ownership Condominium
Special Listing Condition Standard
Read Less Info
Want to know what your home might be worth? Contact us for a FREE valuation!

Our team is ready to help you sell your home for the highest possible price ASAP

Bought with Heidi A Kulp-Heckler • Redfin Corporation

"My job is to find and attract mastery-based agents to the office, protect the culture, and make sure everyone is happy! "







