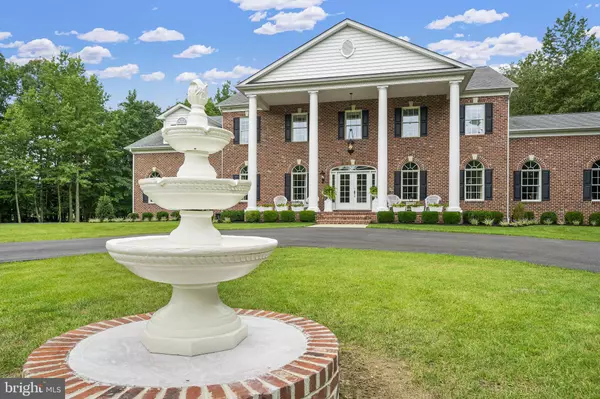$1,150,000
$1,199,000
4.1%For more information regarding the value of a property, please contact us for a free consultation.
4 Beds
5 Baths
5,721 SqFt
SOLD DATE : 01/31/2022
Key Details
Sold Price $1,150,000
Property Type Single Family Home
Sub Type Detached
Listing Status Sold
Purchase Type For Sale
Square Footage 5,721 sqft
Price per Sqft $201
Subdivision Habre De Venture
MLS Listing ID MDCH2003306
Sold Date 01/31/22
Style Colonial
Bedrooms 4
Full Baths 4
Half Baths 1
HOA Y/N N
Abv Grd Liv Area 5,721
Originating Board BRIGHT
Year Built 2008
Annual Tax Amount $9,244
Tax Year 2021
Lot Size 3.670 Acres
Acres 3.67
Property Description
DO NOT CONTACT SELLER. LISTING AGENT WILL BE RELISTING IN 2022. CONTACT LISTING AGENT IF BUYERS ARE INTERESTED.
Are you looking for custom built, immaculate home, situated on your own private oasis? What about 5800 square feet of above grade living space?? This is the one! From the moment you pull into the long driveway, and make your way to the circular driveway, the grandeur will leave you wanting more. Park the car in the expansive driveway or in the 3 car garage and prepare to fall in love with this estate. Enter the foyer where the marble floors will grab your attention. Move towards the kitchen...... gourmet, elegance, spacious, state-of-the-art....those are just a few of the words to describe this culinary setup that's equipped with features and appliances that will impress any cook. From the 8 burner gas range, double wall ovens, commercial refrigerators, and the 2 separate pantries, built in wine racks, you won't be disappointed. This home is an entertainer's delight.....Formal dining room with a fireplace perfect for holidays and special occasions. Across the hall is the large 40' x 20' Gathering Room with fireplace, and doors to patio. Off of the gathering room the you will find your very own bar, with yet another fireplace (that makes 4!). Take the party outside to the 2 level patio (1 covered), and enjoy the beautiful lot that backs to trees giving you lots of privacy. The property borders Thomas Stone National Park on two sides. Back inside and up the stairs, the grandeur doesn't stop...immediately you'll notice the 7' wide hallway and gleaming hardwood floors. Stop at the master bedroom featuring a large separate sitting room. The master bathrooms you will have to see to believe....two luxury bathrooms, two closets, double sinks, large shared walk in shower, and lots of natural light. Bedroom #2 boasts a private full bath with stand up shower. Bedroom #3 & #4 share a Jack-n-Jill bath. The unfinished basement is a blank canvas of your very own...make a theater room, a gym, additional bedrooms, rec room, etc... the possibilities are endless! From the moment you walk in you will feel like you're in another world....the true beauty can only be seen by stepping foot inside!
Location
State MD
County Charles
Zoning RC
Rooms
Other Rooms Dining Room, Primary Bedroom, Sitting Room, Bedroom 2, Bedroom 3, Bedroom 4, Kitchen, Family Room, Den, Breakfast Room, Laundry, Bathroom 2, Bathroom 3, Primary Bathroom, Half Bath
Basement Connecting Stairway, Unfinished, Walkout Stairs
Interior
Interior Features Bar, Breakfast Area, Carpet, Ceiling Fan(s), Dining Area, Floor Plan - Traditional, Formal/Separate Dining Room, Kitchen - Gourmet, Kitchen - Island, Kitchen - Table Space, Pantry, Primary Bath(s), Wood Floors
Hot Water Electric
Heating Heat Pump(s), Heat Pump - Gas BackUp
Cooling Ceiling Fan(s), Central A/C, Heat Pump(s)
Flooring Carpet, Ceramic Tile, Hardwood, Marble
Fireplaces Number 4
Equipment Built-In Microwave, Built-In Range, Dishwasher, Disposal, Dryer, Exhaust Fan, Extra Refrigerator/Freezer, Freezer, Microwave, Oven - Double, Oven - Wall, Oven/Range - Gas, Refrigerator, Six Burner Stove, Stainless Steel Appliances, Washer
Fireplace Y
Appliance Built-In Microwave, Built-In Range, Dishwasher, Disposal, Dryer, Exhaust Fan, Extra Refrigerator/Freezer, Freezer, Microwave, Oven - Double, Oven - Wall, Oven/Range - Gas, Refrigerator, Six Burner Stove, Stainless Steel Appliances, Washer
Heat Source Electric
Laundry Upper Floor
Exterior
Exterior Feature Patio(s)
Parking Features Garage - Side Entry, Garage Door Opener, Inside Access
Garage Spaces 3.0
Water Access N
Accessibility None
Porch Patio(s)
Attached Garage 3
Total Parking Spaces 3
Garage Y
Building
Lot Description Backs to Trees, Landscaping, Cleared, Level, Rear Yard
Story 3
Foundation Permanent
Sewer Private Septic Tank
Water Well
Architectural Style Colonial
Level or Stories 3
Additional Building Above Grade, Below Grade
Structure Type 9'+ Ceilings
New Construction N
Schools
School District Charles County Public Schools
Others
Senior Community No
Tax ID 0901047116
Ownership Fee Simple
SqFt Source Assessor
Horse Property N
Special Listing Condition Standard
Read Less Info
Want to know what your home might be worth? Contact us for a FREE valuation!

Our team is ready to help you sell your home for the highest possible price ASAP

Bought with Peter Moore Crawford • Long & Foster Real Estate, Inc.
"My job is to find and attract mastery-based agents to the office, protect the culture, and make sure everyone is happy! "







