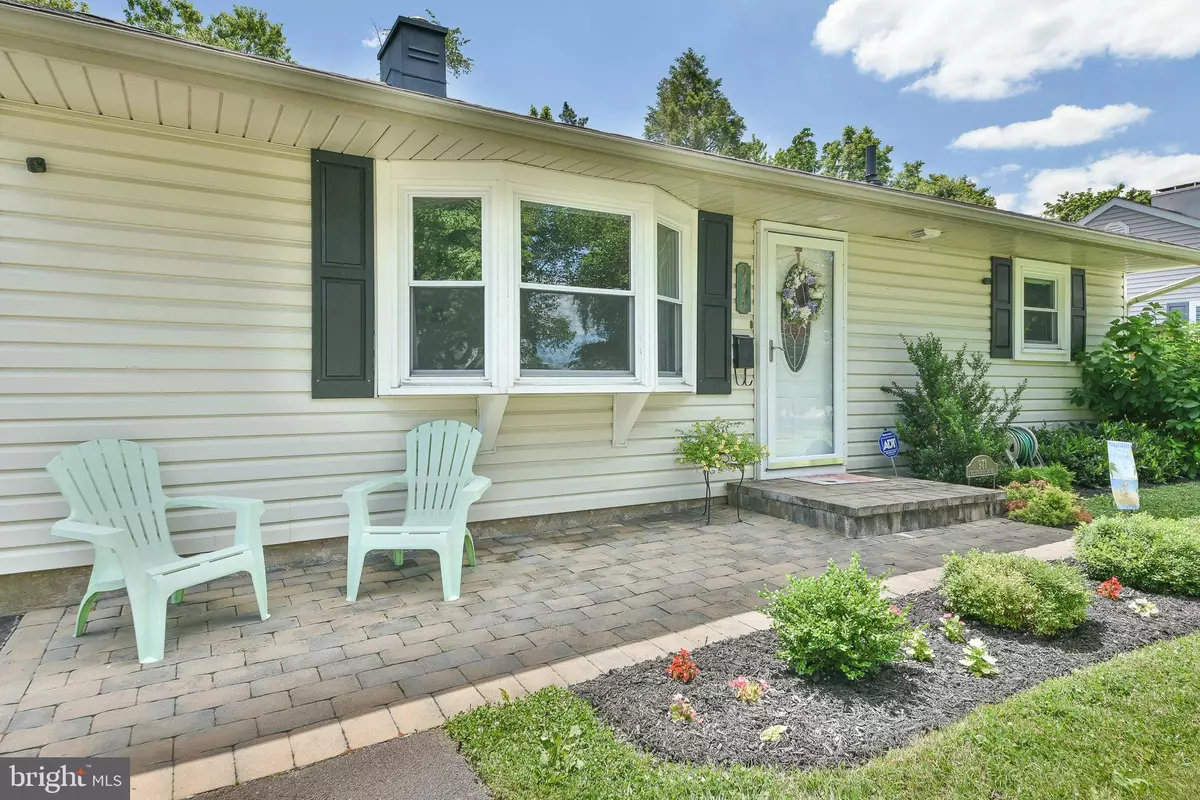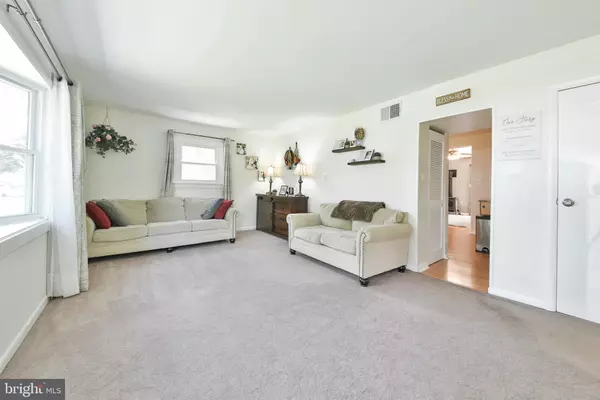$410,000
$399,900
2.5%For more information regarding the value of a property, please contact us for a free consultation.
4 Beds
2 Baths
1,479 SqFt
SOLD DATE : 08/02/2022
Key Details
Sold Price $410,000
Property Type Single Family Home
Sub Type Detached
Listing Status Sold
Purchase Type For Sale
Square Footage 1,479 sqft
Price per Sqft $277
Subdivision Willow Penn
MLS Listing ID PABU2030600
Sold Date 08/02/22
Style Ranch/Rambler
Bedrooms 4
Full Baths 2
HOA Y/N N
Abv Grd Liv Area 1,479
Originating Board BRIGHT
Year Built 1955
Annual Tax Amount $3,946
Tax Year 2021
Lot Size 9,000 Sqft
Acres 0.21
Lot Dimensions 60.00 x 150.00
Property Description
Wow! Didn’t see this one coming, no worries, believe me it is worth the wait! A 4-bedroom, 2 full bath Ranch style home with so much character and versatility that it will attract a wide range of buyers looking to make this house their next home. Perfect for first time home buyers, growing families or retirees looking to downsize to one floor living. This house is adorable, both inside and out!
Current homeowners bought in 2016 and received a modernized kitchen with granite counter tops, ample cabinet and counter space plus a nice addition of an extra main bedroom with a huge hallway filled with plenty of closet space to boot! More storage space in the attic as well with easy access to it from a drop down ladder via a bedroom.
Then they put their own finishing touches on this beautiful home by installing a new roof (2017), a new water heater (2017), a new HVAC system (2020), fenced in backyard (2018), and added curb appeal through garden beds in the front yard (2019).
The result… a lovely home, that is both move in ready and ready for you!
Located in the Willopenn neighborhood of Upper Southampton, this home is convenient to local shopping, schools, public transportation and so much more. Part of the “Hello There Neighbor” community group which brings neighbors together one event at a time to meet each other and have some fun.
Schedule your appointment to see it today, over the 4th of July or come by during our Open House on Sunday July 3 from 1-4 PM.
I promise you it will be worth the trip and could be the best part of your holiday weekend!
Location
State PA
County Bucks
Area Upper Southampton Twp (10148)
Zoning R3
Rooms
Other Rooms Living Room, Primary Bedroom, Bedroom 2, Bedroom 3, Kitchen, Family Room, Bedroom 1, Bathroom 1, Bathroom 2
Main Level Bedrooms 4
Interior
Interior Features Attic, Carpet, Ceiling Fan(s), Kitchen - Island, Stall Shower, Tub Shower, Upgraded Countertops
Hot Water Natural Gas
Cooling Central A/C
Flooring Carpet, Tile/Brick, Wood
Fireplaces Number 1
Equipment Built-In Microwave, Built-In Range, Dishwasher, Dryer - Electric, Oven/Range - Electric, Refrigerator, Stainless Steel Appliances, Washer, Water Heater
Fireplace Y
Window Features Bay/Bow
Appliance Built-In Microwave, Built-In Range, Dishwasher, Dryer - Electric, Oven/Range - Electric, Refrigerator, Stainless Steel Appliances, Washer, Water Heater
Heat Source Natural Gas
Laundry Main Floor
Exterior
Exterior Feature Deck(s)
Garage Spaces 2.0
Fence Fully
Utilities Available Cable TV Available, Natural Gas Available, Phone Available, Sewer Available, Water Available
Waterfront N
Water Access N
Roof Type Shingle
Accessibility 2+ Access Exits
Porch Deck(s)
Parking Type Driveway
Total Parking Spaces 2
Garage N
Building
Story 1
Foundation Slab
Sewer Public Sewer
Water Public
Architectural Style Ranch/Rambler
Level or Stories 1
Additional Building Above Grade, Below Grade
New Construction N
Schools
Elementary Schools Davis
Middle Schools Klinger
High Schools William Tennent
School District Centennial
Others
Senior Community No
Tax ID 48-007-265
Ownership Fee Simple
SqFt Source Assessor
Acceptable Financing Cash, Conventional
Listing Terms Cash, Conventional
Financing Cash,Conventional
Special Listing Condition Standard
Read Less Info
Want to know what your home might be worth? Contact us for a FREE valuation!

Our team is ready to help you sell your home for the highest possible price ASAP

Bought with Dana Castro • Keller Williams Real Estate-Langhorne

"My job is to find and attract mastery-based agents to the office, protect the culture, and make sure everyone is happy! "







