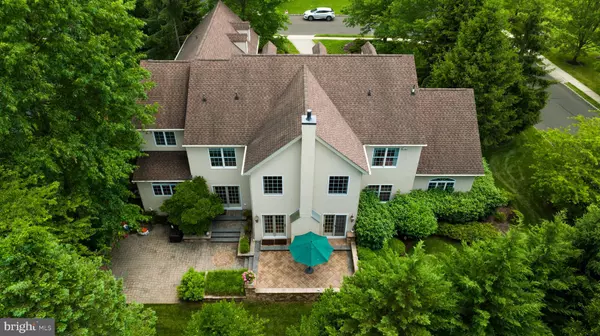$985,000
$999,000
1.4%For more information regarding the value of a property, please contact us for a free consultation.
4 Beds
5 Baths
5,330 SqFt
SOLD DATE : 07/29/2022
Key Details
Sold Price $985,000
Property Type Single Family Home
Sub Type Detached
Listing Status Sold
Purchase Type For Sale
Square Footage 5,330 sqft
Price per Sqft $184
Subdivision Upper Mountain Ests
MLS Listing ID PABU2030400
Sold Date 07/29/22
Style Colonial
Bedrooms 4
Full Baths 3
Half Baths 2
HOA Fees $100/mo
HOA Y/N Y
Abv Grd Liv Area 5,330
Originating Board BRIGHT
Year Built 2005
Annual Tax Amount $13,181
Tax Year 2021
Lot Size 0.490 Acres
Acres 0.49
Lot Dimensions 132.00 x
Property Description
Welcome to 4358 Wentworth Court! This beautiful former model home located in Upper Mountain Estates features 4 bedrooms, 3 full baths and 2 half baths and is loadedwith lots of upgrades including a gorgeous conservatory and a finished basement with a media room, work out room,and play area.A grand 2 story entry with custom Hardwood floors and curved staircase is open to the Formal Dining Room with tray ceiling to the right and Formal Living Room with built-ins to the left, all containing raised panel wainscoting and lovely custom molding.The two story family roomhas a coffered ceiling with a stone gas fireplace that opens into the Breakfast Room and Gourmet Kitchen. The kitchen features a Sub-Zerorefrigerator,wine refrigerator, Wolf oven, two dishwashers, large granite island and a hugepantry. The Officehas beautiful built-ins and anice view overlooking the backyard. TheConservatory has anabundance of windows, high ceilings, custom tile flooring, awine refrigerator and built-in cabinets. A large laundry room completesthe main level. You can access the upper level from the back staircase in the kitchen.The large main suite has aseparate sitting area with built-ins. The main bedroom has a coffered ceiling, 4 walk in closets and a luxurious bathroom. AJack & Jill suite and a Princess Suite complete theupper level.The finished basement features a bar, media room, exercise room, and play area.The outside features a multi-level patio with accessfrom the family room and kitchen. This location is close to Doylestown,Newtown, Peddlers Village and New Jersey. All this in the Award Winning Central Bucks School District!!
Location
State PA
County Bucks
Area Buckingham Twp (10106)
Zoning R2
Rooms
Basement Fully Finished, Heated
Interior
Hot Water Natural Gas
Heating Forced Air
Cooling Central A/C
Fireplaces Number 1
Fireplaces Type Gas/Propane, Stone
Fireplace Y
Heat Source Natural Gas
Exterior
Parking Features Garage Door Opener
Garage Spaces 3.0
Water Access N
Accessibility None
Attached Garage 3
Total Parking Spaces 3
Garage Y
Building
Story 2
Foundation Slab
Sewer Public Sewer
Water Public
Architectural Style Colonial
Level or Stories 2
Additional Building Above Grade, Below Grade
New Construction N
Schools
Elementary Schools Buckingham
Middle Schools Holicong
High Schools Central Bucks High School East
School District Central Bucks
Others
Senior Community No
Tax ID 06-072-004
Ownership Fee Simple
SqFt Source Estimated
Special Listing Condition Standard
Read Less Info
Want to know what your home might be worth? Contact us for a FREE valuation!

Our team is ready to help you sell your home for the highest possible price ASAP

Bought with Veronika Shumkova • Dan Realty
"My job is to find and attract mastery-based agents to the office, protect the culture, and make sure everyone is happy! "







