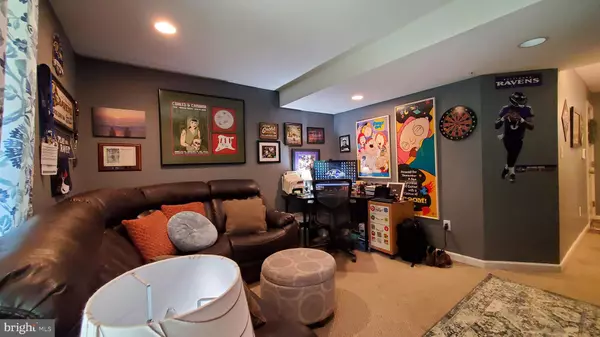$271,000
$269,950
0.4%For more information regarding the value of a property, please contact us for a free consultation.
3 Beds
2 Baths
1,650 SqFt
SOLD DATE : 10/04/2022
Key Details
Sold Price $271,000
Property Type Townhouse
Sub Type End of Row/Townhouse
Listing Status Sold
Purchase Type For Sale
Square Footage 1,650 sqft
Price per Sqft $164
Subdivision The Courts Of Mallory
MLS Listing ID MDCC2006098
Sold Date 10/04/22
Style Traditional
Bedrooms 3
Full Baths 2
HOA Fees $33/qua
HOA Y/N Y
Abv Grd Liv Area 1,650
Originating Board BRIGHT
Year Built 2007
Annual Tax Amount $3,185
Tax Year 2022
Lot Size 7,024 Sqft
Acres 0.16
Property Description
MOTIVATED SELLERS!!! New price on this Gorgeous end unit with GARAGE in Courts of Mallory being sold by original owners. They've done a fantastic job maintaining and updating the 3 floors of living space. With over 1650 finished square feet, there is plenty of room for everyone to have their own space in this great layout. Entire community show pride of ownership.
Recent updates include new HVAC, new deck, new flooring on 2nd and 3rd levels, brand new Maytag stainless steel kitchen appliances, new lighting fixtures, new sliding door in lower level.
Surprisingly private setting located just two miles from the North East River. Popular shopping and dining on Main St is just minutes away. Very short drive to 95 for commuting, centrally located between Philly and Baltimore.
Excellent opportunity to buy a terrific home at a great price. Call to schedule your personal tour.
Location
State MD
County Cecil
Zoning R3
Direction North
Rooms
Other Rooms Living Room, Primary Bedroom, Bedroom 2, Bedroom 3, Kitchen, Family Room, Laundry, Other, Bathroom 2, Attic, Primary Bathroom
Basement Fully Finished
Interior
Interior Features Attic, Kitchen - Table Space, Kitchen - Eat-In, Floor Plan - Traditional, Carpet, Combination Kitchen/Dining, Pantry, Primary Bath(s), Sprinkler System, Tub Shower, Walk-in Closet(s)
Hot Water Bottled Gas
Heating Central
Cooling Central A/C
Flooring Carpet, Luxury Vinyl Plank
Equipment Dishwasher, Disposal, Exhaust Fan, Refrigerator, Stove, Washer, Dryer, Water Heater
Fireplace N
Window Features Screens,Vinyl Clad,Insulated,Double Hung
Appliance Dishwasher, Disposal, Exhaust Fan, Refrigerator, Stove, Washer, Dryer, Water Heater
Heat Source Propane - Metered
Laundry Lower Floor
Exterior
Exterior Feature Deck(s)
Parking Features Garage - Front Entry, Garage Door Opener, Inside Access
Garage Spaces 4.0
Utilities Available Phone Available, Propane - Community, Electric Available
Water Access Y
View Trees/Woods, Garden/Lawn
Roof Type Asphalt
Accessibility None
Porch Deck(s)
Attached Garage 1
Total Parking Spaces 4
Garage Y
Building
Lot Description Backs to Trees, Front Yard, Landscaping, Level, SideYard(s)
Story 3
Foundation Concrete Perimeter
Sewer Public Sewer
Water Public
Architectural Style Traditional
Level or Stories 3
Additional Building Above Grade, Below Grade
Structure Type Dry Wall
New Construction N
Schools
School District Cecil County Public Schools
Others
HOA Fee Include Common Area Maintenance
Senior Community No
Tax ID 0805128021
Ownership Fee Simple
SqFt Source Assessor
Security Features Main Entrance Lock,Security System,Smoke Detector,Sprinkler System - Indoor
Acceptable Financing Cash, Conventional, FHA, VA
Horse Property N
Listing Terms Cash, Conventional, FHA, VA
Financing Cash,Conventional,FHA,VA
Special Listing Condition Standard
Read Less Info
Want to know what your home might be worth? Contact us for a FREE valuation!

Our team is ready to help you sell your home for the highest possible price ASAP

Bought with Manuel O Reyes Jr. • Advance Realty, Inc.
"My job is to find and attract mastery-based agents to the office, protect the culture, and make sure everyone is happy! "







