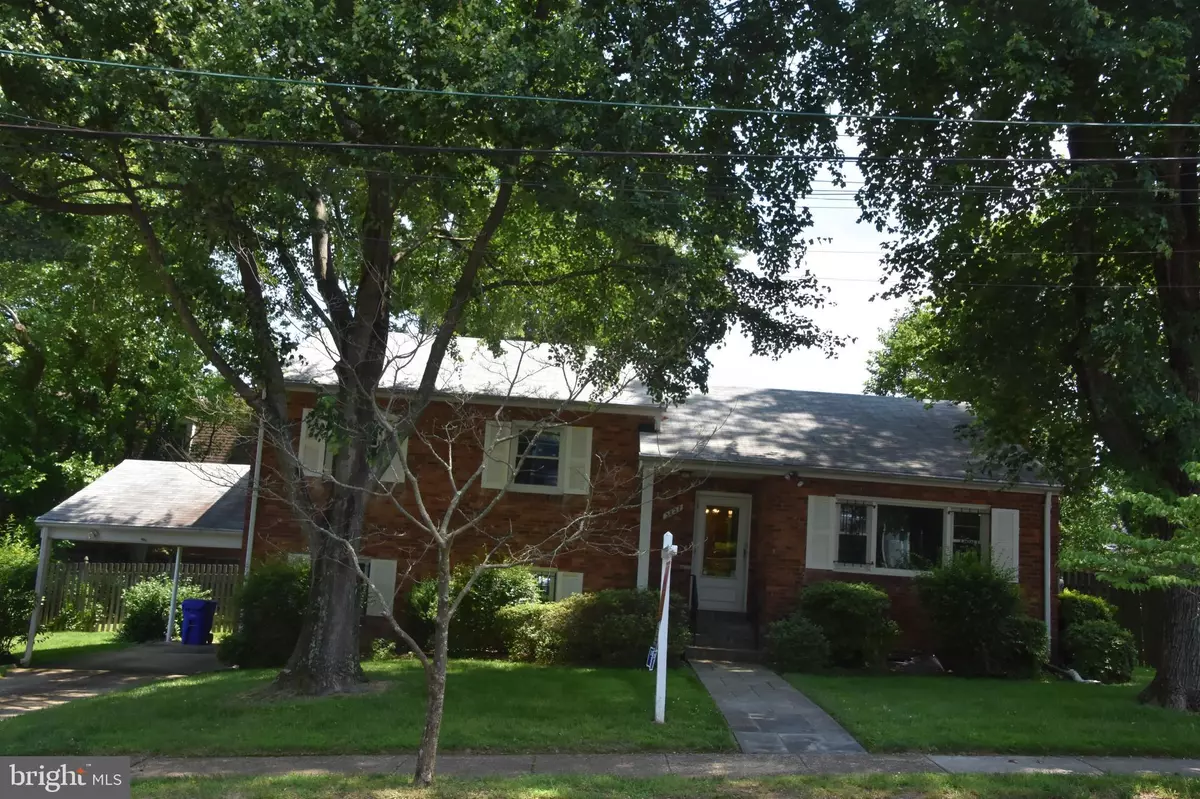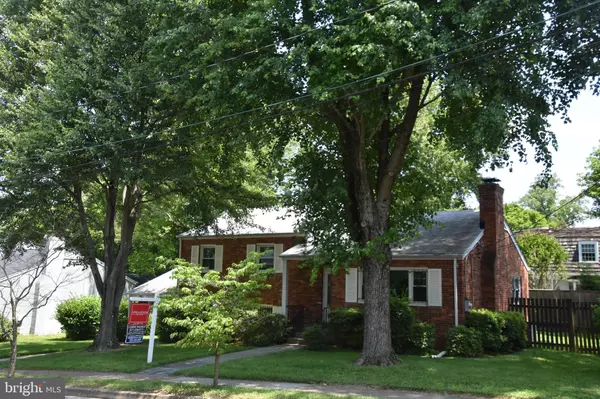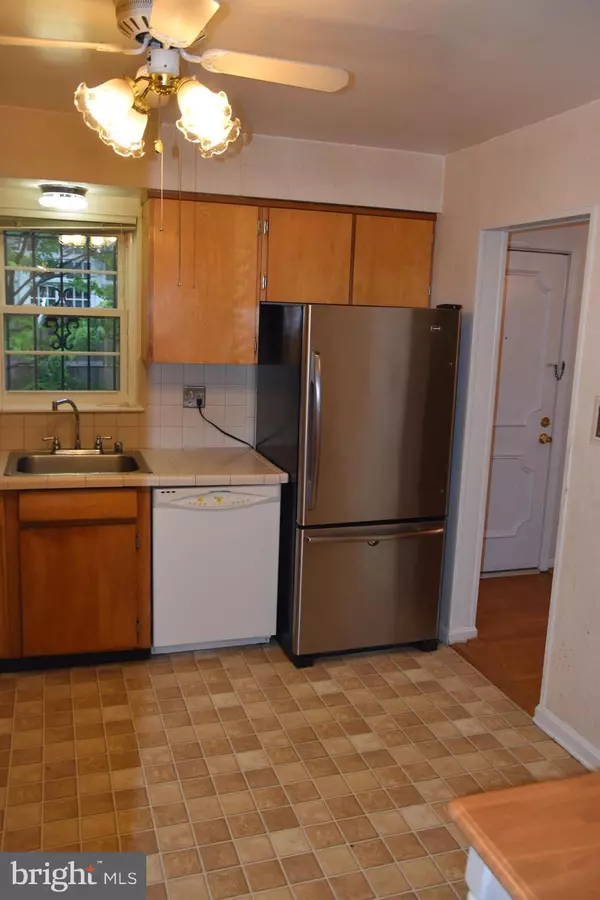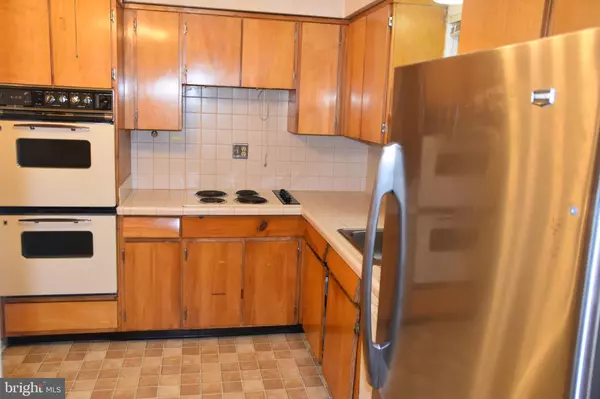$880,000
$910,000
3.3%For more information regarding the value of a property, please contact us for a free consultation.
3 Beds
3 Baths
1,996 SqFt
SOLD DATE : 02/12/2020
Key Details
Sold Price $880,000
Property Type Single Family Home
Sub Type Detached
Listing Status Sold
Purchase Type For Sale
Square Footage 1,996 sqft
Price per Sqft $440
Subdivision Country Club Hills
MLS Listing ID VAAR149662
Sold Date 02/12/20
Style Split Level
Bedrooms 3
Full Baths 3
HOA Y/N N
Abv Grd Liv Area 1,996
Originating Board BRIGHT
Year Built 1956
Annual Tax Amount $8,703
Tax Year 2018
Lot Size 10,000 Sqft
Acres 0.23
Property Description
Welcome to popular Country Club Hills in N. Arlington. Spacious 4 level split 3Br3Ba home on .25 of an acre in North Arlington off Glebe Road. Close to Chain Bridge,GW Parkway, East Falls Church Metro and Balston. Large Living Room w/Fireplace, Dining Room with nice hardwood floors on main and upper levels. Kitchen.... room to open up for expansion, LL has two rooms could be a study or exercise room./Au Pair suite with full bath. Lowest level has finished basement, 1 carport. Great Fenced level back yard with room for expansive deck. Needs TLC and being SOLD AS IS, GREAT LOT TO REBUILD. MUST SEE POTENTIAL!! SELLER SAYS BRING ALL OFFERS!
Location
State VA
County Arlington
Zoning R-10
Rooms
Other Rooms Living Room, Dining Room, Kitchen, Basement, Foyer, Exercise Room, Great Room, Laundry, Office, Storage Room, Bathroom 1
Basement Other
Interior
Interior Features Ceiling Fan(s), Dining Area, Floor Plan - Traditional, Kitchen - Table Space, Wood Floors
Heating Central, Forced Air
Cooling Central A/C
Flooring Carpet, Hardwood, Vinyl, Ceramic Tile
Fireplaces Number 1
Fireplaces Type Mantel(s), Wood
Equipment Cooktop, Dishwasher, Disposal, Dryer, Exhaust Fan, Oven - Double, Oven - Wall, Refrigerator, Washer, Water Heater
Fireplace Y
Appliance Cooktop, Dishwasher, Disposal, Dryer, Exhaust Fan, Oven - Double, Oven - Wall, Refrigerator, Washer, Water Heater
Heat Source Natural Gas
Laundry Lower Floor
Exterior
Garage Spaces 2.0
Fence Rear, Picket
Waterfront N
Water Access N
Accessibility 2+ Access Exits
Parking Type Attached Carport, Driveway, Off Site, On Street
Total Parking Spaces 2
Garage N
Building
Story Other
Sewer Public Sewer
Water Public
Architectural Style Split Level
Level or Stories Other
Additional Building Above Grade, Below Grade
New Construction N
Schools
Elementary Schools Jamestown
Middle Schools Williamsburg
High Schools Yorktown
School District Arlington County Public Schools
Others
Pets Allowed Y
Senior Community No
Tax ID 03-073-017
Ownership Fee Simple
SqFt Source Assessor
Special Listing Condition Standard
Pets Description Breed Restrictions
Read Less Info
Want to know what your home might be worth? Contact us for a FREE valuation!

Our team is ready to help you sell your home for the highest possible price ASAP

Bought with Sahba Samimi • Right Address Realty

"My job is to find and attract mastery-based agents to the office, protect the culture, and make sure everyone is happy! "







