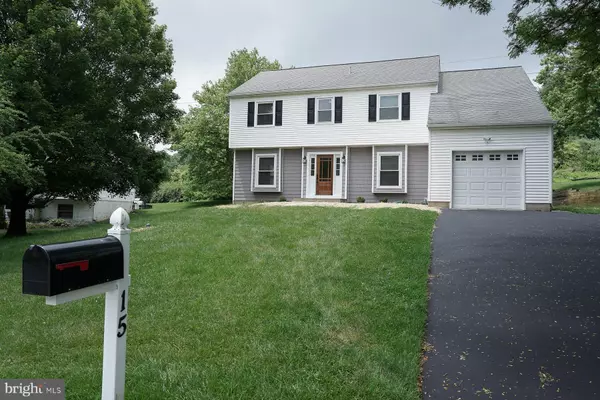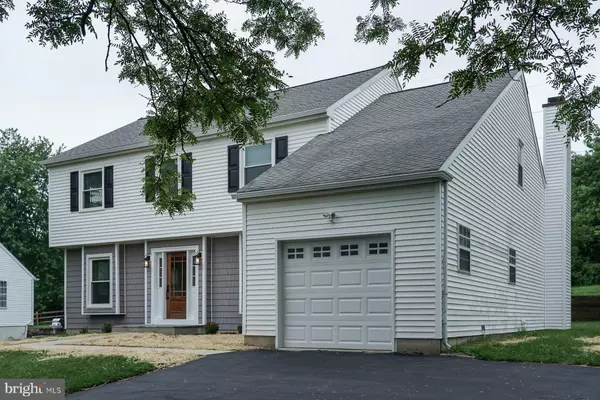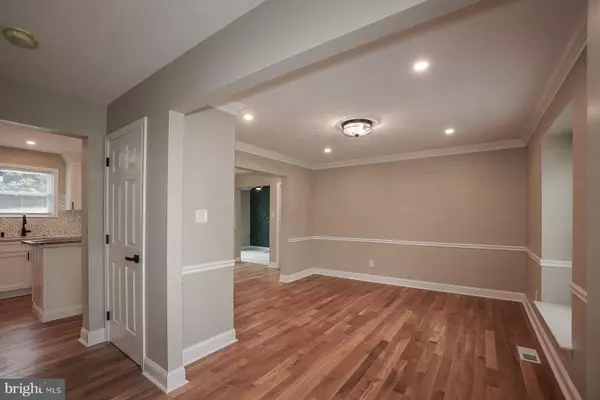$656,400
$649,900
1.0%For more information regarding the value of a property, please contact us for a free consultation.
4 Beds
3 Baths
2,880 SqFt
SOLD DATE : 07/28/2022
Key Details
Sold Price $656,400
Property Type Single Family Home
Sub Type Detached
Listing Status Sold
Purchase Type For Sale
Square Footage 2,880 sqft
Price per Sqft $227
Subdivision Banbury
MLS Listing ID PACT2027120
Sold Date 07/28/22
Style Colonial
Bedrooms 4
Full Baths 2
Half Baths 1
HOA Fees $14/ann
HOA Y/N Y
Abv Grd Liv Area 2,380
Originating Board BRIGHT
Year Built 1987
Annual Tax Amount $4,175
Tax Year 2021
Lot Size 0.280 Acres
Acres 0.28
Lot Dimensions 0.00 x 0.00
Property Description
You know what youre looking for, and this is it! Welcome to 15 Katie Way in desirable West Whiteland Township within outstanding West Chester Area School District! This just completed, fully renovated contemporary home with 4 bedrooms and 2.5 baths, offers maintenance free living with all the modern amenities youve been searching for. Nestled in the Banbury neighborhood, this home is surrounded by mature trees and foliage within a park-like setting offering unparalleled privacy and comfort with tremendous curb appeal! When you enter this home, youll be amazed by the breathtaking view of the main living areas. The gleaming hardwood floors span the entire first floor with a center staircase creating a continuous flow of this pristine home. The unique layout exudes comfort, togetherness, and peaceful living. The expansive, fully renovated kitchen boasts custom wood cabinetry, stainless steel appliances featuring a surface level range with a gorgeous hood, center island, and a peninsula providing enough space for the whole family to gather! Quartz counter tops and a marble wrap-around back splash add to the sheer beauty of this space. Off the kitchen, youll find a spacious family room with fireplace and custom accent wall. A doorway to the mudroom with powder room, laundry, and access to the large garage with walk-up attic for additional storage space. The first floor is complete with a formal dining room and living room, both with custom millwork and neutral tones, complementing any style. The kitchen also offers access to the incredible, brand new, seamless Trex deck measuring an astounding 300 sq ft for entertaining and/or relaxation. The vinyl railing with open spindles allows a perfect view of the lush trees, bushes, greenery, and wildlife, making this property your own private oasis. The second floor youll find four well-sized bedrooms with a full hall bath and linen closet. The hall bath includes a tub/shower, marble vanity, and all new custom tile work. The master suite layout is absolutely perfect for parents who crave some distance from their children or those looking for a space away from guest rooms, an office, etc. The master suite provides a massive walk in closet, sitting area or office space, and an en suite bathroom. This brand new bathroom includes custom ceramic tiling throughout and a lovely double vanity with quartz counter top. The fabulous walk-in shower, with room for two, has frameless glass doors, a built-in bench, recessed storage, and a waterfall shower head. Now, lets talk about the basement, this level, also completely renovated, delivers a large area with endless possibilities. The very thoughtful layout accommodates separate mechanical and storage closets without infringing on the open space. The area is bright, airy, and open, featuring plush carpeting, recessed lighting throughout, offering endless versatility.
Book your Appointment today!!!
Location
State PA
County Chester
Area West Whiteland Twp (10341)
Zoning RESIDENTIAL
Rooms
Basement Partially Finished
Interior
Interior Features Crown Moldings, Ceiling Fan(s), Kitchen - Island, Recessed Lighting, Skylight(s)
Hot Water Electric
Heating Heat Pump(s)
Cooling Central A/C
Fireplaces Number 1
Fireplaces Type Fireplace - Glass Doors
Equipment Built-In Microwave, Energy Efficient Appliances, ENERGY STAR Refrigerator, ENERGY STAR Dishwasher, Exhaust Fan, Icemaker, Six Burner Stove, Stainless Steel Appliances
Fireplace Y
Appliance Built-In Microwave, Energy Efficient Appliances, ENERGY STAR Refrigerator, ENERGY STAR Dishwasher, Exhaust Fan, Icemaker, Six Burner Stove, Stainless Steel Appliances
Heat Source Electric
Exterior
Exterior Feature Deck(s)
Garage Garage Door Opener, Additional Storage Area, Inside Access
Garage Spaces 1.0
Waterfront N
Water Access N
Roof Type Architectural Shingle
Accessibility 2+ Access Exits
Porch Deck(s)
Parking Type Attached Garage
Attached Garage 1
Total Parking Spaces 1
Garage Y
Building
Story 2
Foundation Concrete Perimeter
Sewer Public Sewer
Water Public
Architectural Style Colonial
Level or Stories 2
Additional Building Above Grade, Below Grade
New Construction N
Schools
Elementary Schools Fern Hill
Middle Schools E.N. Peirce
High Schools B. Reed Henderson
School District West Chester Area
Others
Senior Community No
Tax ID 41-08C-0113
Ownership Fee Simple
SqFt Source Assessor
Acceptable Financing Cash, Conventional, FHA, VA
Listing Terms Cash, Conventional, FHA, VA
Financing Cash,Conventional,FHA,VA
Special Listing Condition Standard
Read Less Info
Want to know what your home might be worth? Contact us for a FREE valuation!

Our team is ready to help you sell your home for the highest possible price ASAP

Bought with Thomas Toole III • RE/MAX Main Line-West Chester

"My job is to find and attract mastery-based agents to the office, protect the culture, and make sure everyone is happy! "







