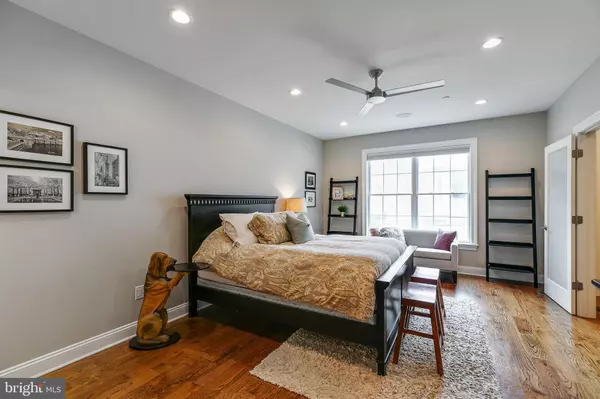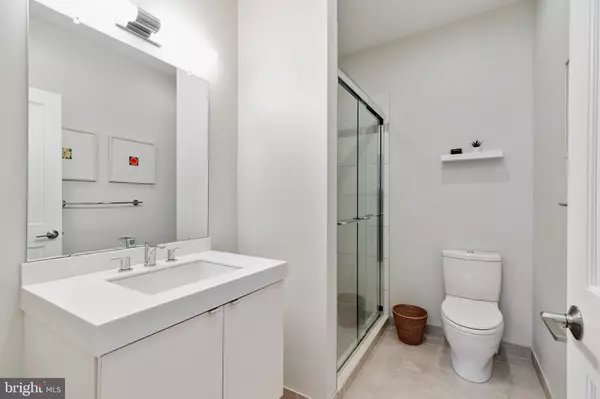$1,195,000
$1,200,000
0.4%For more information regarding the value of a property, please contact us for a free consultation.
3 Beds
5 Baths
3,400 SqFt
SOLD DATE : 09/02/2022
Key Details
Sold Price $1,195,000
Property Type Townhouse
Sub Type Interior Row/Townhouse
Listing Status Sold
Purchase Type For Sale
Square Footage 3,400 sqft
Price per Sqft $351
Subdivision Art Museum Area
MLS Listing ID PAPH2127552
Sold Date 09/02/22
Style Contemporary
Bedrooms 3
Full Baths 4
Half Baths 1
HOA Y/N N
Abv Grd Liv Area 2,692
Originating Board BRIGHT
Year Built 2015
Annual Tax Amount $3,019
Tax Year 2022
Lot Size 2,105 Sqft
Acres 0.05
Lot Dimensions 3.00 x 92.00
Property Description
Welcome to 636 N.16th Street! Built in 2015, this beautiful 21 ft wide, 3,400 sq ft, 3 bedroom, 4.5 bath home with a gated 2 car garage and 2 amazing outdoor spaces sits on a lovely tree-lined, private gated street and has tons of curb appeal with the stately brick facade. Enter the front door and just off of the foyer and you will find a large bedroom with an ensuite bath and walk-in closet. This room is perfect for an in-law suite, guest room, or office. Just past this bedroom sits a coat closet and the oversized 2-car garage with plenty of room for storage. The second floor is home to a light-filled, open concept living room, dining room, and kitchen perfect for entertaining or hosting family dinners. This is where you feel how wide this home truly is. The kitchen is complete with tons of cabinetry and pantry space, a beautiful island w/ granite counters, top-of-the-line appliances, and a Juliet balcony allowing for lots of extra light. The expansive dining room flows nicely into the living room with custom built-in bookshelves, gas fireplace, and french doors that lead to the private 400 sq ft deck, making this space perfect for indoor and outdoor living. A powder room finishes off this amazing living space. On the third floor, you will find the bright and sunny primary bedroom with 3 custom, walk-in closets, and a spa-like bathroom with dual vanity, a large soaking tub, and an extra-wide shower with marble tile throughout. The other bedroom on this floor also has its own ensuite bath and beautifully outfitted closet. Between the bedrooms sit a convenient laundry room with full-size washer and dryer and additional shelving. The top-level is home to the pilot house with a wet bar, wine cooler, and cabinetry to allow for plenty of ease when entertaining and enjoying the magnificent skyline views from the rooftop deck. The spacious finished basement with its own full bath is perfect for a gym, media, playroom, or a 4th bedroom. There is also a bonus room that sits just beyond the finished basement which allows for tons of extra storage space. 9 ft. ceilings, Grohe fixtures, built-in speakers, central vacuum, and oak flooring throughout round out some of the special features of this home. Situated just south of Fairmount Avenue, the proximity to Whole Foods, many restaurants /bars, coffee shops, public transportation, and a quick walk to Center City, The Art Museum and so much more, make this home a must-see. Remaining Tax Abatement until 2025!
Location
State PA
County Philadelphia
Area 19130 (19130)
Zoning CMX2
Rooms
Other Rooms Living Room, Dining Room, Kitchen, Foyer, Laundry, Recreation Room, Storage Room
Basement Full, Fully Finished
Main Level Bedrooms 1
Interior
Interior Features Walk-in Closet(s), Wet/Dry Bar
Hot Water Natural Gas
Heating Forced Air
Cooling Central A/C, Zoned
Fireplaces Number 1
Fireplaces Type Gas/Propane
Fireplace Y
Heat Source Natural Gas
Laundry Upper Floor
Exterior
Garage Garage - Rear Entry
Garage Spaces 2.0
Waterfront N
Water Access N
Accessibility None
Parking Type Attached Garage
Attached Garage 2
Total Parking Spaces 2
Garage Y
Building
Story 3
Foundation Other
Sewer Public Sewer
Water Public
Architectural Style Contemporary
Level or Stories 3
Additional Building Above Grade, Below Grade
New Construction N
Schools
School District The School District Of Philadelphia
Others
Senior Community No
Tax ID 084120920
Ownership Fee Simple
SqFt Source Assessor
Special Listing Condition Standard
Read Less Info
Want to know what your home might be worth? Contact us for a FREE valuation!

Our team is ready to help you sell your home for the highest possible price ASAP

Bought with Maxine Goldberg • BHHS Fox & Roach-Bryn Mawr

"My job is to find and attract mastery-based agents to the office, protect the culture, and make sure everyone is happy! "







