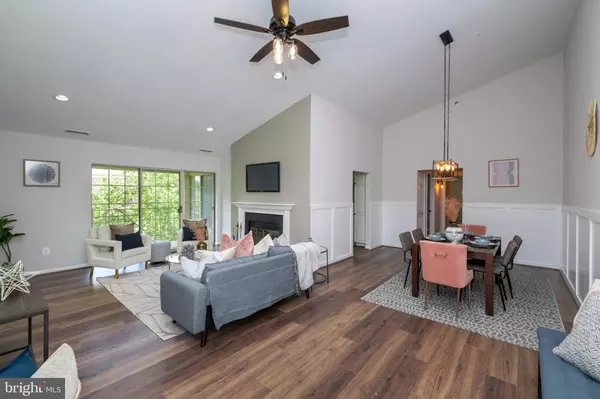$292,500
$299,977
2.5%For more information regarding the value of a property, please contact us for a free consultation.
3 Beds
2 Baths
1,402 SqFt
SOLD DATE : 08/15/2022
Key Details
Sold Price $292,500
Property Type Condo
Sub Type Condo/Co-op
Listing Status Sold
Purchase Type For Sale
Square Footage 1,402 sqft
Price per Sqft $208
Subdivision Loveton Farms
MLS Listing ID MDBC2043882
Sold Date 08/15/22
Style Colonial
Bedrooms 3
Full Baths 2
Condo Fees $203/mo
HOA Y/N N
Abv Grd Liv Area 1,402
Originating Board BRIGHT
Year Built 1980
Annual Tax Amount $3,495
Tax Year 2021
Lot Size 1,402 Sqft
Acres 0.03
Property Description
Are you yearning to enjoy to the quiet, safety, and solitude of the country life? Do you want the convenience of a community where you can safely stroll the neighborhood, and walk your dog, or meet with your friends?
Come see this COMPLETELY updated, top floor condo unit in sought-after Rainflower Path! Without a doubt, one of Northern Baltimore County's best values. This is the one of the largest condominium floor plans available at Loveton Farms, with over 1,400 square feet. It is spacious & fresh, with 3 bedrooms (or 2 bedroom & den/office), that features an airy and open floor plan with cathedral ceilings in the living, dining, and kitchen spaces.
This home boasts many, many upgrades including TWO BRAND NEW, fully tiled bathrooms, a BRAND NEW HVAC system, new wainscoting in the dining and living room areas, newly installed recessed lighting throughout, and the entire home is freshly painted. The kitchen has been updated with white & glazed Thomasville, raised panel, maple cabinets, granite counters, glass & metal backsplash, new SS appliances, trendy farm style lighting, and new luxury vinyl plank flooring. New Farm style, mason jar lighting accents, the kitchen and dining spaces, and even the living room ceiling fan.
Take a few steps down the hall to relax and unwind in the large Primary Bedroom Suite, which features and all new master bath, with custom shower tile, and dual shower heads, and large extended vanity. This bedroom also has a large walk in closet, lots of recessed lights, and a designer ceiling fan for gentle breezes. The spacious Second Bedroom has a large, 8 foot closet, for extra space. The brand new full, hall bath features all new custom tile surround, new tub, new tile floors, new vanity, new toilet, lighting and mirror.
There is even a large, 3rd bedroom/Den, which has French doors, & large double closets. This space could also be used as a private office, exercise room, or whatever you desire. The main family room has a cozy wood burning fireplace and slider access to the balcony overlooking the treed back lawn. This home Super convenient to the Shoppes at Hunt Valley and I-83. Hereford school zoned.
This is the one that you have been waiting for in Loveton Farms. Come see it today!
Location
State MD
County Baltimore
Zoning RC
Rooms
Other Rooms Living Room, Dining Room, Primary Bedroom, Bedroom 2, Bedroom 3, Kitchen, Foyer, Breakfast Room, Study, Laundry, Office, Storage Room, Primary Bathroom
Main Level Bedrooms 3
Interior
Interior Features Breakfast Area, Carpet, Ceiling Fan(s), Combination Dining/Living, Dining Area, Flat, Floor Plan - Open, Kitchen - Eat-In, Kitchen - Galley, Kitchen - Gourmet, Kitchen - Table Space, Primary Bath(s), Recessed Lighting, Skylight(s), Stall Shower, Store/Office, Upgraded Countertops, Wainscotting, Wood Floors, Walk-in Closet(s)
Hot Water Electric
Heating Forced Air
Cooling Central A/C
Flooring Carpet, Ceramic Tile, Laminated
Equipment Microwave, Oven - Self Cleaning, Oven - Single, Oven/Range - Electric, Refrigerator, Stainless Steel Appliances, Stove, Water Heater, Dryer, Washer
Appliance Microwave, Oven - Self Cleaning, Oven - Single, Oven/Range - Electric, Refrigerator, Stainless Steel Appliances, Stove, Water Heater, Dryer, Washer
Heat Source Electric
Laundry Has Laundry
Exterior
Exterior Feature Deck(s)
Water Access N
Roof Type Shingle
Accessibility None
Porch Deck(s)
Garage N
Building
Story 1
Unit Features Garden 1 - 4 Floors
Sewer Public Sewer
Water Public
Architectural Style Colonial
Level or Stories 1
Additional Building Above Grade, Below Grade
Structure Type Cathedral Ceilings,Dry Wall
New Construction N
Schools
School District Baltimore County Public Schools
Others
Pets Allowed N
Senior Community No
Tax ID 04082200002401
Ownership Fee Simple
SqFt Source Assessor
Special Listing Condition Standard
Read Less Info
Want to know what your home might be worth? Contact us for a FREE valuation!

Our team is ready to help you sell your home for the highest possible price ASAP

Bought with Leslie Ikle • Redfin Corp
"My job is to find and attract mastery-based agents to the office, protect the culture, and make sure everyone is happy! "







