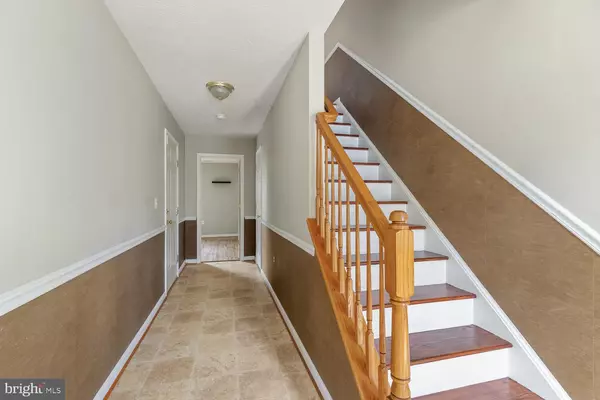$400,000
$370,000
8.1%For more information regarding the value of a property, please contact us for a free consultation.
3 Beds
3 Baths
1,813 SqFt
SOLD DATE : 07/08/2022
Key Details
Sold Price $400,000
Property Type Townhouse
Sub Type Interior Row/Townhouse
Listing Status Sold
Purchase Type For Sale
Square Footage 1,813 sqft
Price per Sqft $220
Subdivision Port Aquia
MLS Listing ID VAST2012502
Sold Date 07/08/22
Style Colonial
Bedrooms 3
Full Baths 2
Half Baths 1
HOA Fees $66/qua
HOA Y/N Y
Abv Grd Liv Area 1,360
Originating Board BRIGHT
Year Built 2007
Annual Tax Amount $2,539
Tax Year 2021
Lot Size 1,751 Sqft
Acres 0.04
Property Description
Beautful three level townhome in northern Stafford, perfect location! Light and open throughout! Large kitchen with tall hickory cabinets, stainless steel appliances, island, and upgraded countertops. Kitchen area connects conveniently to rear deck where you can entertain friends, grill, or relax by tall mature trees. Beautiful wood floors throughout! Large family room off kitchen, extra recreation room on the lower level with walkout into landscaped, fenced, back yard. Upper level boasts three large bedrooms, master with bath, and upgraded hall bath. Enjoy dual vanities, stall shower, and soaking tub in the primary bath. Upgraded and updated throughout, move-in ready! Handy to Quantico, commuter lots, and I-95. Close to all restaurants, shops, and schools in Stafford! Call today for an appointment!
Location
State VA
County Stafford
Zoning R2
Interior
Interior Features Kitchen - Island, Upgraded Countertops, Primary Bath(s), Wood Floors, Breakfast Area, Ceiling Fan(s), Combination Kitchen/Living, Dining Area, Family Room Off Kitchen, Floor Plan - Traditional, Recessed Lighting, Stall Shower, Tub Shower, Walk-in Closet(s), Soaking Tub, Pantry
Hot Water Natural Gas
Heating Forced Air
Cooling Central A/C
Flooring Wood, Tile/Brick, Other
Equipment Built-In Microwave, Dishwasher, Disposal, Dryer, Oven/Range - Gas, Refrigerator, Stainless Steel Appliances, Washer, Water Dispenser
Furnishings No
Fireplace N
Appliance Built-In Microwave, Dishwasher, Disposal, Dryer, Oven/Range - Gas, Refrigerator, Stainless Steel Appliances, Washer, Water Dispenser
Heat Source Natural Gas
Laundry Dryer In Unit, Washer In Unit, Lower Floor
Exterior
Exterior Feature Deck(s)
Garage Garage Door Opener
Garage Spaces 1.0
Fence Rear
Amenities Available Tot Lots/Playground, Other
Waterfront N
Water Access N
View Garden/Lawn, Street, Trees/Woods
Roof Type Shingle,Composite
Accessibility None
Porch Deck(s)
Parking Type Attached Garage
Attached Garage 1
Total Parking Spaces 1
Garage Y
Building
Lot Description Front Yard, Level, Landscaping, Rear Yard, Backs to Trees
Story 3
Foundation Other
Sewer Public Sewer
Water Public
Architectural Style Colonial
Level or Stories 3
Additional Building Above Grade, Below Grade
New Construction N
Schools
Elementary Schools Anne Moncure
Middle Schools Shirley C. Heim
High Schools Brooke Point
School District Stafford County Public Schools
Others
Pets Allowed Y
HOA Fee Include Common Area Maintenance,Trash
Senior Community No
Tax ID 21W 2 160
Ownership Fee Simple
SqFt Source Assessor
Acceptable Financing Cash, Conventional, FHA, VA, Other
Listing Terms Cash, Conventional, FHA, VA, Other
Financing Cash,Conventional,FHA,VA,Other
Special Listing Condition Standard
Pets Description No Pet Restrictions
Read Less Info
Want to know what your home might be worth? Contact us for a FREE valuation!

Our team is ready to help you sell your home for the highest possible price ASAP

Bought with Jacquelyn S Johnston • Coldwell Banker Elite

"My job is to find and attract mastery-based agents to the office, protect the culture, and make sure everyone is happy! "







