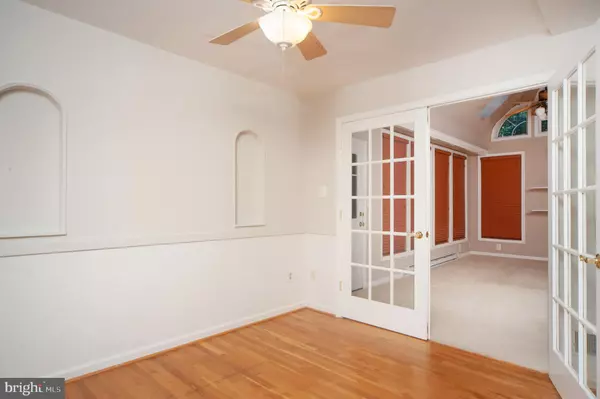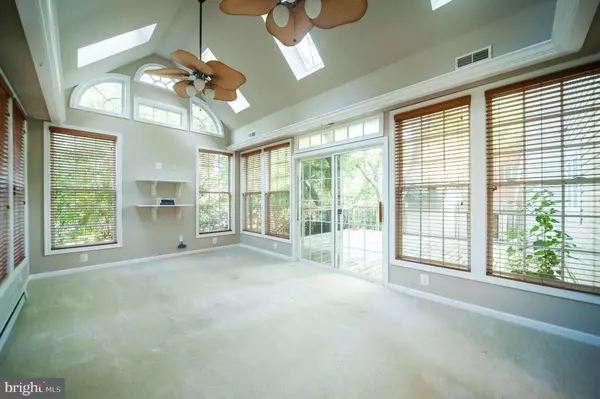$404,000
$358,900
12.6%For more information regarding the value of a property, please contact us for a free consultation.
3 Beds
2 Baths
1,464 SqFt
SOLD DATE : 09/22/2021
Key Details
Sold Price $404,000
Property Type Single Family Home
Sub Type Detached
Listing Status Sold
Purchase Type For Sale
Square Footage 1,464 sqft
Price per Sqft $275
Subdivision Oakland Mills
MLS Listing ID MDHW2001268
Sold Date 09/22/21
Style Colonial
Bedrooms 3
Full Baths 1
Half Baths 1
HOA Fees $71/ann
HOA Y/N Y
Abv Grd Liv Area 1,464
Originating Board BRIGHT
Year Built 1972
Annual Tax Amount $4,000
Tax Year 2021
Lot Size 7,904 Sqft
Acres 0.18
Property Description
This adorable, cozy home is located on a quiet cul-de-sac in the popular Village of Oakland Mills. Highly desirable location that is less than 10 minutes from The Columbia Mall, Columbia Lakefront, Merriweather Post Pavillion, popular restaurants, activities, etc. Three bedroom, single family home with hardwood floors and a fireplace. First floor laundry, kitchen, dining area, powder room, living room and a large sunroom that overlooks the backyard. Second floor has three bedrooms, full bath and large linen closet. Freshly painted interior and new carpeting on stairs and throughout the 2nd floor. Charming and private backyard with a large deck, patio pavers, utility shed and wood shed. Landscaped flower & garden beds. All appliances convey and are covered by a full one year home warranty.
OFFER DEADLINE MOVED TO TUESDAY, AUGUST 24TH, 12:00 NOON!
Location
State MD
County Howard
Zoning NT
Interior
Interior Features Dining Area, Floor Plan - Traditional, Wood Floors, Carpet, Window Treatments, Ceiling Fan(s)
Hot Water Natural Gas
Heating Forced Air
Cooling Central A/C
Fireplaces Number 1
Fireplaces Type Brick, Fireplace - Glass Doors, Mantel(s), Marble
Equipment Built-In Microwave, Dishwasher, Disposal, Dryer - Electric, Humidifier, Oven/Range - Gas, Refrigerator, Washer, Water Heater
Fireplace Y
Appliance Built-In Microwave, Dishwasher, Disposal, Dryer - Electric, Humidifier, Oven/Range - Gas, Refrigerator, Washer, Water Heater
Heat Source Natural Gas
Laundry Main Floor
Exterior
Exterior Feature Deck(s), Patio(s), Porch(es)
Parking Features Garage - Front Entry
Garage Spaces 4.0
Fence Wood, Privacy
Amenities Available Jog/Walk Path, Tot Lots/Playground
Water Access N
Roof Type Asphalt
Accessibility None
Porch Deck(s), Patio(s), Porch(es)
Attached Garage 1
Total Parking Spaces 4
Garage Y
Building
Lot Description Cul-de-sac, Rear Yard
Story 2
Foundation Crawl Space
Sewer Public Sewer
Water Public
Architectural Style Colonial
Level or Stories 2
Additional Building Above Grade, Below Grade
Structure Type Dry Wall
New Construction N
Schools
Elementary Schools Stevens Forest
Middle Schools Oakland Mills
High Schools Oakland Mills
School District Howard County Public School System
Others
HOA Fee Include Reserve Funds
Senior Community No
Tax ID 1416120960
Ownership Fee Simple
SqFt Source Assessor
Security Features Smoke Detector
Acceptable Financing Conventional, FHA, Cash, VA
Listing Terms Conventional, FHA, Cash, VA
Financing Conventional,FHA,Cash,VA
Special Listing Condition Standard
Read Less Info
Want to know what your home might be worth? Contact us for a FREE valuation!

Our team is ready to help you sell your home for the highest possible price ASAP

Bought with Donnalee L King • Berkshire Hathaway HomeServices Homesale Realty

"My job is to find and attract mastery-based agents to the office, protect the culture, and make sure everyone is happy! "







