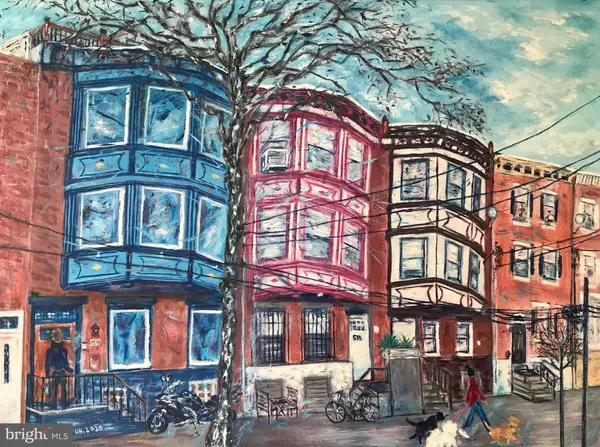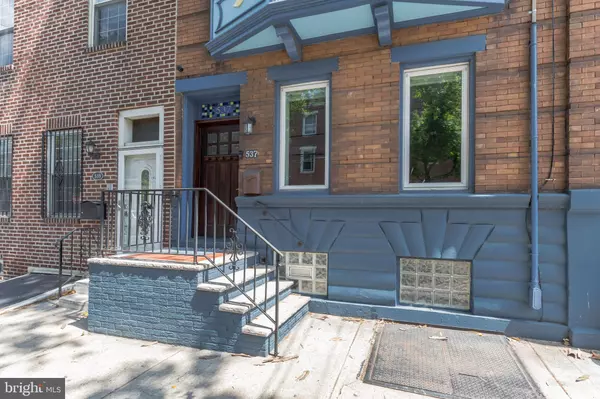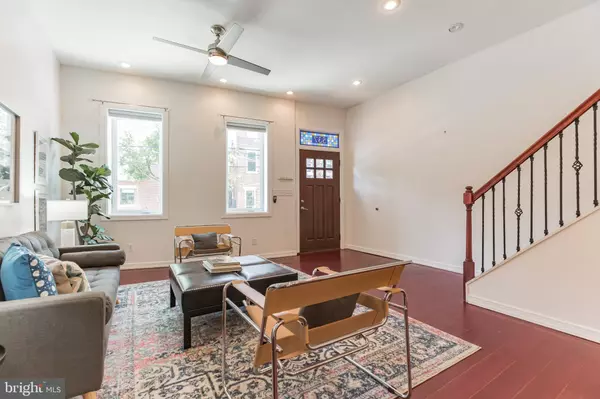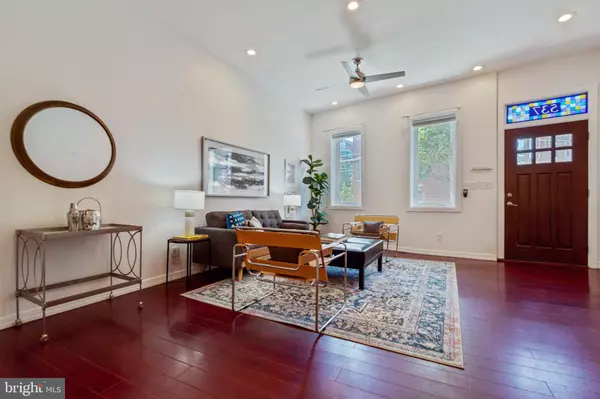$620,000
$649,000
4.5%For more information regarding the value of a property, please contact us for a free consultation.
3 Beds
3 Baths
2,028 SqFt
SOLD DATE : 10/08/2021
Key Details
Sold Price $620,000
Property Type Townhouse
Sub Type Interior Row/Townhouse
Listing Status Sold
Purchase Type For Sale
Square Footage 2,028 sqft
Price per Sqft $305
Subdivision Queen Village
MLS Listing ID PAPH2005330
Sold Date 10/08/21
Style Straight Thru
Bedrooms 3
Full Baths 2
Half Baths 1
HOA Y/N N
Abv Grd Liv Area 2,028
Originating Board BRIGHT
Year Built 1915
Annual Tax Amount $5,028
Tax Year 2021
Lot Size 820 Sqft
Acres 0.02
Lot Dimensions 17.83 x 46.00
Property Description
This charming 3-story brick townhome is waiting for you today! Nestled in the heart of Queen Village, this historic home was built in 1915 on the site of the former Sunshine Elementary School and was also the childhood home of Chubby Checker! This home offers 3 beds and 2.5 baths across 2,028 finished sq ft and includes an amazing rooftop deck offering spectacular skyline views. The main floor is a wonderfully open space that situates the living room, kitchen, and dining area- perfect for entertaining. The living room has gleaming hardwood floors and recessed lighting. Proceed to the eat-in kitchen with cherry wood cabinets, light fixtures, granite countertops, stainless steel appliances, an island, and tile floors. A convenient half bath finishes off the main level. The hardwood floors continue to the second and third levels of the home. On the second floor, you will find two bedrooms with great natural light, ample closet space, and shared access to the full hall bath. On the third floor, youll walk into a sizable primary bedroom with large closet, extra living space, exposed brick wall, and a luxurious ensuite bath with double vanity, whirlpool tub and a separate shower. Make your way up the third floor stairs to your spacious rooftop deck with TREX flooring offering fantastic city skyline views! Downstairs, the unfinished basement adds a huge amount of practical storage. A laundry area is located down here as well. The door off the kitchen leads out to a cozy patio. Living at 537 Christian St, youll be located close to some of the citys best attractions like the local Farmers Market, Spruce Street Harbor Park, and Society Hills Headhouse Square. There is a coffee shop right across the street and many restaurants and markets within blocks. There is also easy access to the main highways and a very easy commute into Center City. This is an incredible home in an ideal location. Schedule an appointment today!
Location
State PA
County Philadelphia
Area 19147 (19147)
Zoning RM1
Rooms
Other Rooms Dining Room, Primary Bedroom, Bedroom 2, Kitchen, Family Room, Basement, Bedroom 1, Laundry, Other, Office, Bathroom 1, Primary Bathroom, Half Bath
Basement Unfinished
Interior
Interior Features Kitchen - Eat-In, Kitchen - Island, Attic/House Fan, Ceiling Fan(s), Recessed Lighting, Skylight(s), Stall Shower, Upgraded Countertops, WhirlPool/HotTub
Hot Water Natural Gas
Heating Forced Air
Cooling Central A/C, Ceiling Fan(s)
Fireplace N
Heat Source Natural Gas
Laundry Basement
Exterior
Exterior Feature Patio(s), Deck(s), Roof
Water Access N
Accessibility None
Porch Patio(s), Deck(s), Roof
Garage N
Building
Lot Description Trees/Wooded
Story 3
Sewer Public Sewer
Water Public
Architectural Style Straight Thru
Level or Stories 3
Additional Building Above Grade, Below Grade
New Construction N
Schools
School District The School District Of Philadelphia
Others
Senior Community No
Tax ID 022105900
Ownership Fee Simple
SqFt Source Assessor
Security Features Carbon Monoxide Detector(s),Exterior Cameras,Smoke Detector
Special Listing Condition Standard
Read Less Info
Want to know what your home might be worth? Contact us for a FREE valuation!

Our team is ready to help you sell your home for the highest possible price ASAP

Bought with Sarah Logiudice • Compass RE
"My job is to find and attract mastery-based agents to the office, protect the culture, and make sure everyone is happy! "







