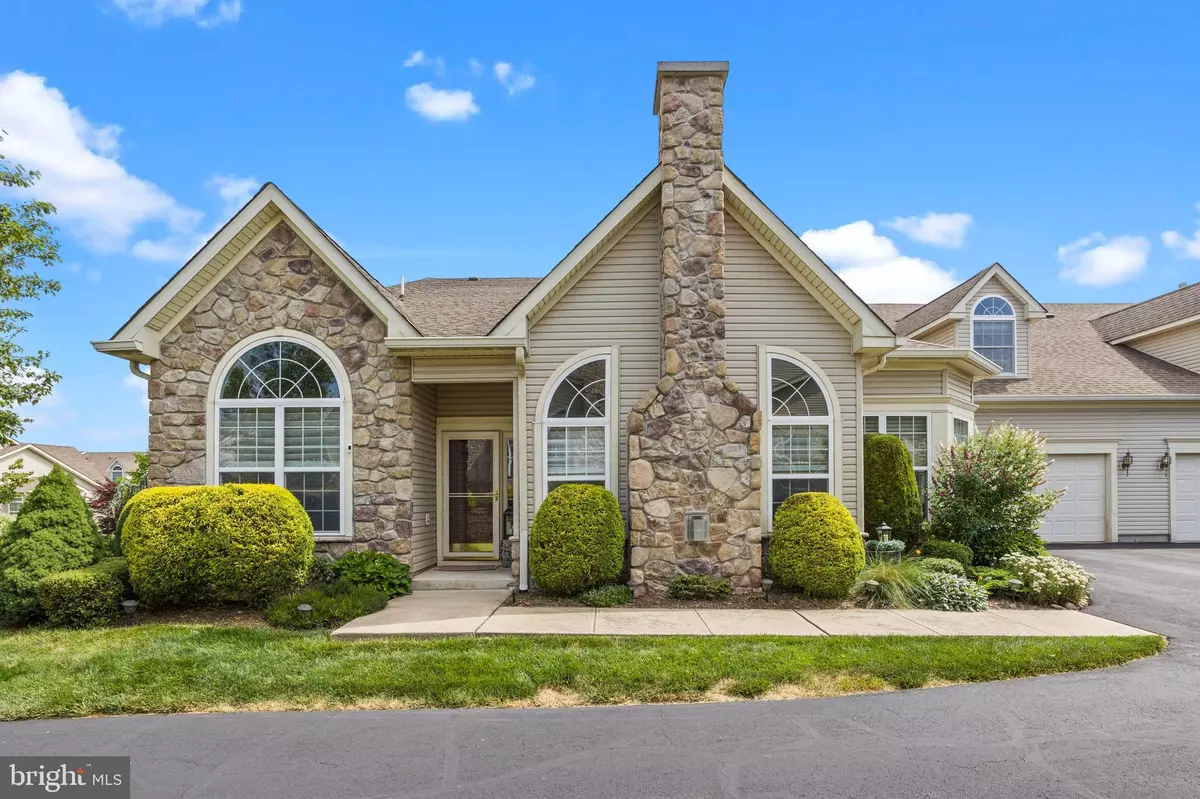$559,900
$559,900
For more information regarding the value of a property, please contact us for a free consultation.
2 Beds
3 Baths
2,378 SqFt
SOLD DATE : 08/30/2022
Key Details
Sold Price $559,900
Property Type Single Family Home
Sub Type Twin/Semi-Detached
Listing Status Sold
Purchase Type For Sale
Square Footage 2,378 sqft
Price per Sqft $235
Subdivision Villas At Five Ponds
MLS Listing ID PABU2030526
Sold Date 08/30/22
Style Transitional
Bedrooms 2
Full Baths 3
HOA Fees $270/mo
HOA Y/N Y
Abv Grd Liv Area 2,378
Originating Board BRIGHT
Year Built 2006
Annual Tax Amount $7,965
Tax Year 2021
Lot Size 4,080 Sqft
Acres 0.09
Lot Dimensions 0.00 x 0.00
Property Description
If you have been waiting for a home in the Villas at Five Ponds – today is your lucky day! When you pull up in front of this lovely home, you will be pleasantly surprised to find only one other neighbor shares your entry drive and a beautifully EXPANDED Willow floorplan awaits! This layout is one that today’s buyers are looking for as it is open throughout, with fabulous 10' ceilings, and great for entertaining! The living and dining areas are adjacent to one another with plenty of space for friends and family! A classic fireplace is flanked by windows offering a comfortable place to gather before your sit-down meal or to relax with an after-dinner aperitif. Steps away is a marvelous family room, perfect for game day or movie nights, made private with 15-lite French doors, and completed with transom window. The chef of the house can partake in conversation with guests from the gourmet kitchen that features warm antique white 42" cabinetry with glass displays and beadboard accent, complimented by gleaming granite counter space! Tumbled-tile backsplash, crown moldings, under-cabinet lighting, gas cooking, and expanded breakfast sunroom are a few of the many options offered in this cook’s kitchen! The owner’s suite boasts a walk-in bay window, tray ceiling, dual walk-in closets, and the owners’ bath has been outfitted with a WALK-IN aromatherapy jetted bathtub for your comfort and convenience, while still offering a full shower and dual vanity! There is a private guest room on the main level, which can also be used as a personal office. The main level includes a laundry room with entry to your OVERSIZED TWO-CAR garage! The upper-level loft provides a third FULL BATH to accommodate guests for extended stays with space for a bedroom and sitting room with a full-sized closet! The outdoors boasts a delightful PAVER patio landscaped for privacy, and it’s a very short walk to the Clubhouse amenities: indoor/outdoor pools, ballroom, fully equipped gym, card and game rooms, library, tennis courts, basketball, walking trail, and more! Welcome to easy living at its' best with just a 3-minute drive to the Shoppes at Valley Square and Route 611! Seize this opportunity to become a part of this thriving community and make it your home today!
Location
State PA
County Bucks
Area Warminster Twp (10149)
Zoning AQC
Rooms
Other Rooms Living Room, Dining Room, Primary Bedroom, Sitting Room, Bedroom 2, Kitchen, Family Room, Breakfast Room, Loft, Bathroom 3
Main Level Bedrooms 2
Interior
Interior Features Breakfast Area, Carpet, Ceiling Fan(s), Dining Area, Entry Level Bedroom, Kitchen - Eat-In, Kitchen - Gourmet, Pantry, Primary Bath(s), Soaking Tub, Walk-in Closet(s), Window Treatments, Kitchen - Table Space
Hot Water Natural Gas
Heating Forced Air
Cooling Central A/C
Flooring Carpet, Hardwood
Fireplaces Number 1
Fireplaces Type Gas/Propane
Equipment Built-In Microwave, Built-In Range, Dishwasher, Dryer, Oven/Range - Electric, Refrigerator, Washer, Water Heater
Fireplace Y
Appliance Built-In Microwave, Built-In Range, Dishwasher, Dryer, Oven/Range - Electric, Refrigerator, Washer, Water Heater
Heat Source Natural Gas
Laundry Main Floor
Exterior
Garage Garage Door Opener, Inside Access
Garage Spaces 4.0
Utilities Available Cable TV, Electric Available, Natural Gas Available, Sewer Available, Water Available
Amenities Available Basketball Courts, Club House, Common Grounds, Fitness Center, Game Room, Jog/Walk Path, Library, Meeting Room, Party Room, Pool - Indoor, Pool - Outdoor, Tennis Courts
Waterfront N
Water Access N
Roof Type Shingle
Accessibility Other Bath Mod
Parking Type Attached Garage, Driveway
Attached Garage 2
Total Parking Spaces 4
Garage Y
Building
Story 2
Foundation Concrete Perimeter
Sewer Public Sewer
Water Public
Architectural Style Transitional
Level or Stories 2
Additional Building Above Grade, Below Grade
Structure Type 9'+ Ceilings,Cathedral Ceilings,Vaulted Ceilings
New Construction N
Schools
School District Centennial
Others
HOA Fee Include All Ground Fee,Common Area Maintenance,Health Club,Lawn Maintenance,Recreation Facility,Snow Removal,Trash
Senior Community Yes
Age Restriction 55
Tax ID 49-001-010-004-166
Ownership Fee Simple
SqFt Source Assessor
Horse Property N
Special Listing Condition Standard
Read Less Info
Want to know what your home might be worth? Contact us for a FREE valuation!

Our team is ready to help you sell your home for the highest possible price ASAP

Bought with Marta Lutzi Fischer • Coldwell Banker Hearthside-Doylestown

"My job is to find and attract mastery-based agents to the office, protect the culture, and make sure everyone is happy! "







