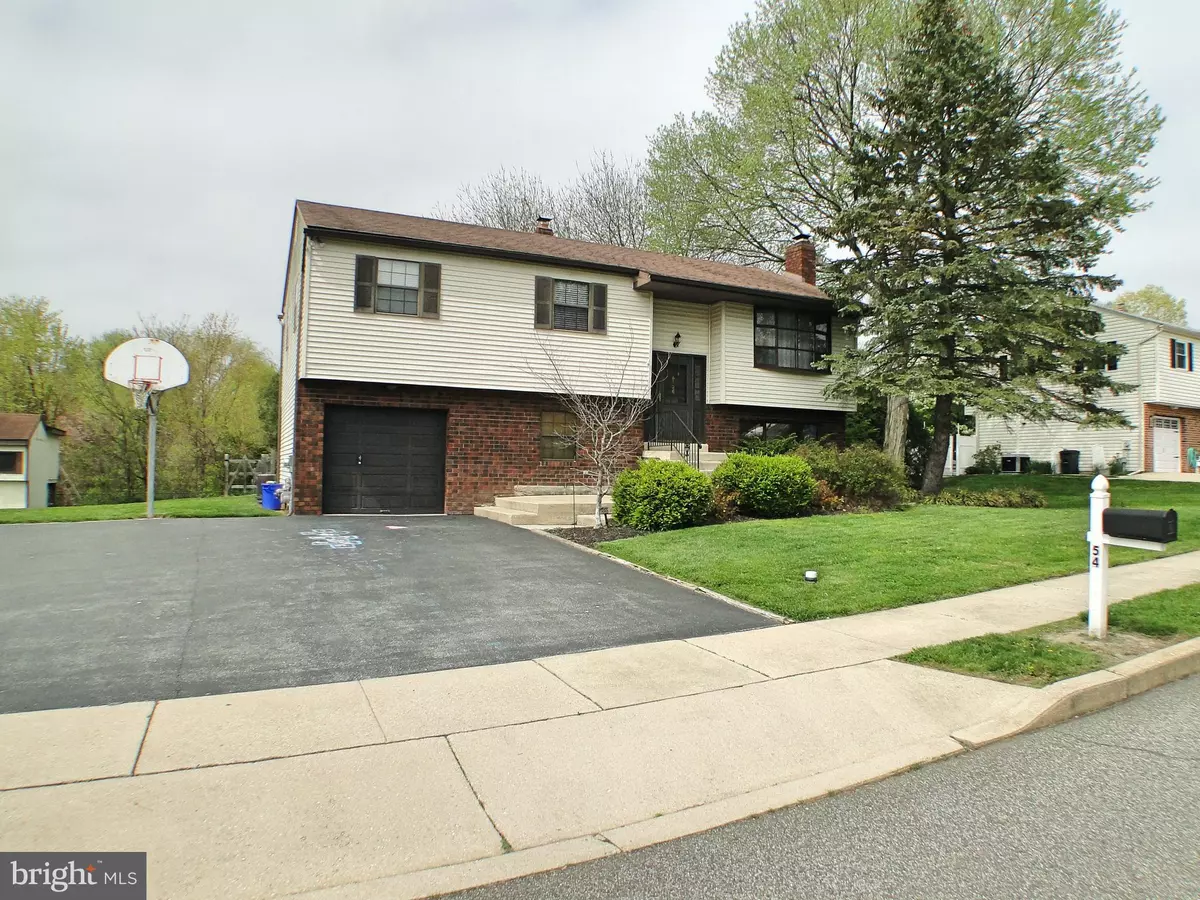$405,000
$399,000
1.5%For more information regarding the value of a property, please contact us for a free consultation.
4 Beds
3 Baths
1,920 SqFt
SOLD DATE : 06/21/2022
Key Details
Sold Price $405,000
Property Type Single Family Home
Sub Type Detached
Listing Status Sold
Purchase Type For Sale
Square Footage 1,920 sqft
Price per Sqft $210
Subdivision Cherry Tree Woods
MLS Listing ID PADE2024352
Sold Date 06/21/22
Style Colonial,Bi-level
Bedrooms 4
Full Baths 2
Half Baths 1
HOA Y/N N
Abv Grd Liv Area 1,920
Originating Board BRIGHT
Year Built 1984
Annual Tax Amount $6,639
Tax Year 2021
Lot Size 0.280 Acres
Acres 0.28
Lot Dimensions 120.00 x 120.00
Property Description
Welcome to the ultimate summer spot, 54 Scott Lane, Aston, PA, and it could be your new home! This classic Bi-Level design offers much more than meets the eye. As with most of the Aston Bi-level homes, enjoy the best of both worlds, one-floor living in a two-story home. The upper level is your main living space consisting of your living room. Eat-in kitchen with sliding doors to the two-tier rear deck, more on that later. The Kitchen features custom-built floor-to-ceiling cabinetry which includes an oversized pantry and extended storage in the island. Neutral counters give you a durable and spacious place for the chef of the house for meal prep! To top it all off the kitchen is accented by the stainless Refrigerator, Gas Stove, Built-in Microwave, and Dishwasher. On the same level, you will find the Primary Bedroom and bath, two additional bedrooms, and the full main hall bathroom. Moving to the lower ground floor level is the wide-open family room with a fireplace. An additional bedroom/office, bathroom, laundry room, access to the built-in garage, and several doors leading to the backyard. In the fenced-in rear yard you will find this to be a great place to hang out for BBQs, lazy days by the pool, or simply enjoy the company of friend's in the numerous little nooks of the rear yard two-tier deck. The extra-wide driveway helps you accommodate more guests and you have additional storage in the shed if needed. Stop by one of the open houses on either 4/30 or 5/1, it's the only way to get in to see it!
Location
State PA
County Delaware
Area Aston Twp (10402)
Zoning RES
Direction Northwest
Rooms
Other Rooms Living Room, Dining Room, Primary Bedroom, Bedroom 2, Bedroom 3, Bedroom 4, Kitchen, Family Room, Laundry, Attic
Basement Full, Fully Finished
Interior
Interior Features Kitchen - Island, Ceiling Fan(s), Attic/House Fan, WhirlPool/HotTub, Kitchen - Eat-In
Hot Water Natural Gas
Heating Forced Air
Cooling Central A/C
Flooring Wood, Fully Carpeted, Tile/Brick
Fireplaces Number 1
Equipment Disposal, Built-In Microwave
Fireplace Y
Appliance Disposal, Built-In Microwave
Heat Source Natural Gas
Laundry Lower Floor
Exterior
Exterior Feature Deck(s)
Parking Features Inside Access, Garage Door Opener
Garage Spaces 1.0
Pool In Ground
Utilities Available Cable TV
Water Access N
Roof Type Shingle
Accessibility None
Porch Deck(s)
Attached Garage 1
Total Parking Spaces 1
Garage Y
Building
Lot Description Level, Front Yard, Rear Yard, SideYard(s)
Story 2
Foundation Concrete Perimeter
Sewer Public Sewer
Water Public
Architectural Style Colonial, Bi-level
Level or Stories 2
Additional Building Above Grade, Below Grade
New Construction N
Schools
Elementary Schools Pennell
Middle Schools Northley
High Schools Sun Valley
School District Penn-Delco
Others
Senior Community No
Tax ID 02-00-02357-35
Ownership Fee Simple
SqFt Source Assessor
Acceptable Financing Cash, Conventional, FHA, VA
Listing Terms Cash, Conventional, FHA, VA
Financing Cash,Conventional,FHA,VA
Special Listing Condition Standard
Read Less Info
Want to know what your home might be worth? Contact us for a FREE valuation!

Our team is ready to help you sell your home for the highest possible price ASAP

Bought with Michael Sladek • Crest Real Estate, Ltd.
"My job is to find and attract mastery-based agents to the office, protect the culture, and make sure everyone is happy! "







