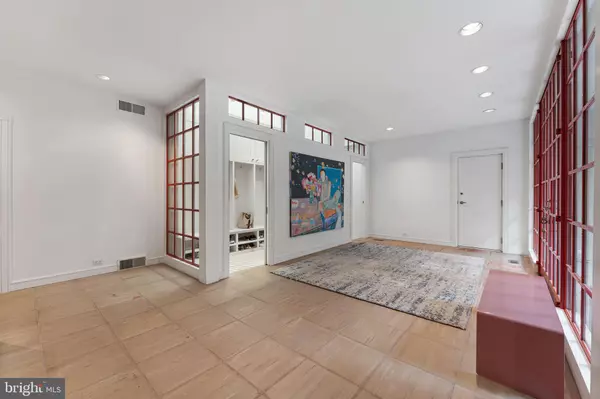$1,200,000
$1,149,000
4.4%For more information regarding the value of a property, please contact us for a free consultation.
5 Beds
4 Baths
3,143 SqFt
SOLD DATE : 09/15/2022
Key Details
Sold Price $1,200,000
Property Type Single Family Home
Sub Type Detached
Listing Status Sold
Purchase Type For Sale
Square Footage 3,143 sqft
Price per Sqft $381
Subdivision Penn Valley
MLS Listing ID PAMC2044114
Sold Date 09/15/22
Style Contemporary
Bedrooms 5
Full Baths 3
Half Baths 1
HOA Y/N N
Abv Grd Liv Area 2,093
Originating Board BRIGHT
Year Built 1974
Annual Tax Amount $13,737
Tax Year 2021
Lot Size 0.746 Acres
Acres 0.75
Lot Dimensions 20.00 x 0.00
Property Description
Walk through welcoming red front doors and find yourself in the bright, contemporary oasis that awaits. Nestled in the trees and surrounded by lush greenery, floor-to-ceiling windows throughout this home bring the outdoors in. The first level offers a spacious layout: a large family room with a fireplace, an open, airy kitchen with a walk-in pantry and a great dining room with direct access to an expansive deck. Make your way into the perfect room for a home office or library, taking in the bold and unique accents that this home has to offer. Whether hanging with family and friends or hosting, this main level is warm and inviting. The primary bedroom is also on this floor, with an oversized walk-in closet, office space and a serene bathroom with outdoor patio access. An attached two-car garage and a light-filled mudroom are set near the home entrance.
Descend the staircase and enter another amazing floor of living space. This level includes four sunny bedrooms and two renovated full bathrooms. A big family room with floor-to-ceiling windows and a fireplace lies in the center of it all. The laundry is on this level, with ample closet space for storage. 306 Sprague Circle is in the nationally recognized Lower Merion School District. The property is set within walking distance to Welsh Valley Middle School and is just a short drive to tons of nearby shopping, public transportation and restaurants. Whether staying local or taking a twenty-minute ride to the center of Philadelphia, this Penn Valley home truly provides the best of both worlds a picture-perfect suburban spot.
Location
State PA
County Montgomery
Area Lower Merion Twp (10640)
Zoning RESIDENTIAL
Rooms
Main Level Bedrooms 1
Interior
Interior Features Built-Ins, Carpet, Dining Area, Entry Level Bedroom, Formal/Separate Dining Room, Kitchen - Island, Pantry, Recessed Lighting, Walk-in Closet(s), Wood Floors
Hot Water Propane
Heating Forced Air
Cooling Central A/C
Fireplaces Number 1
Heat Source Propane - Owned
Exterior
Garage Garage - Front Entry, Inside Access, Built In
Garage Spaces 2.0
Waterfront N
Water Access N
Accessibility None
Parking Type Attached Garage, Driveway, On Street
Attached Garage 2
Total Parking Spaces 2
Garage Y
Building
Lot Description Backs to Trees, Cul-de-sac, Landscaping, Private
Story 2
Foundation Other
Sewer Public Sewer
Water Public
Architectural Style Contemporary
Level or Stories 2
Additional Building Above Grade, Below Grade
New Construction N
Schools
School District Lower Merion
Others
Senior Community No
Tax ID 40-00-55320-008
Ownership Fee Simple
SqFt Source Assessor
Special Listing Condition Standard
Read Less Info
Want to know what your home might be worth? Contact us for a FREE valuation!

Our team is ready to help you sell your home for the highest possible price ASAP

Bought with Danielle J Tucciarone • Compass RE

"My job is to find and attract mastery-based agents to the office, protect the culture, and make sure everyone is happy! "







