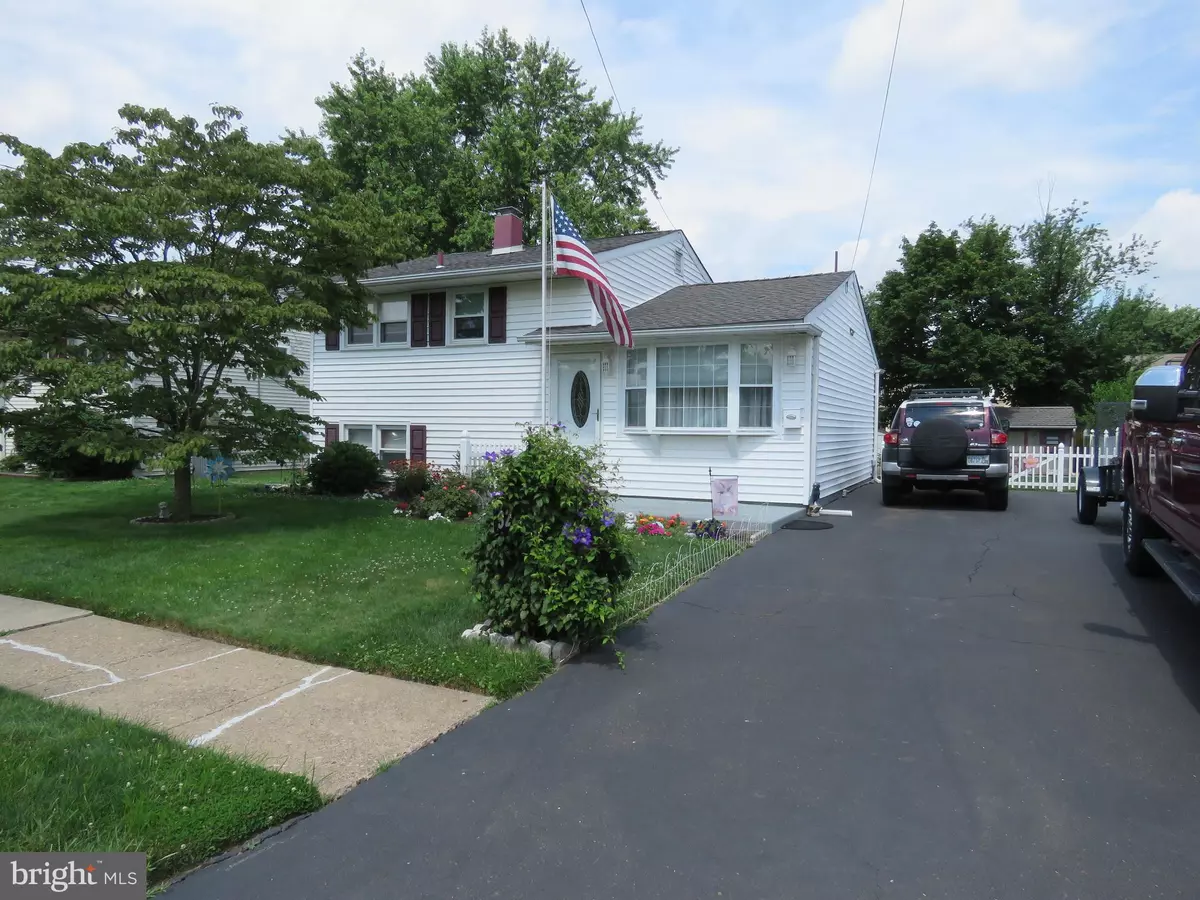$330,000
$334,900
1.5%For more information regarding the value of a property, please contact us for a free consultation.
3 Beds
1 Bath
1,065 SqFt
SOLD DATE : 08/24/2022
Key Details
Sold Price $330,000
Property Type Single Family Home
Sub Type Detached
Listing Status Sold
Purchase Type For Sale
Square Footage 1,065 sqft
Price per Sqft $309
Subdivision None Available
MLS Listing ID PABU2030920
Sold Date 08/24/22
Style Split Level
Bedrooms 3
Full Baths 1
HOA Y/N N
Abv Grd Liv Area 1,065
Originating Board BRIGHT
Year Built 1960
Annual Tax Amount $4,274
Tax Year 2021
Lot Size 7,938 Sqft
Acres 0.18
Lot Dimensions 63.00 x 126.00
Property Description
Beautifully well maintained home. Nicely landscaped front with oversized front porch. Large double driveway could fit six cars. Newer front storm door and Custom front door with center glass. Large bay window on front. Home has great curb appeal. Living room has custom wood style flooring and full mirrored wall. Plenty of kitchen cabinets with granite countertop. Deep inlay stainless steel sink. Upgraded Whirlpool Appliances including side by side refrigerator with ice/water dispenser. Newer dishwasher and built in mircowave. Nice matching oven with full grill range top. Range has 4 burners plus large center burner. Custom tile backsplash looks real nice. Kitchen will fix table and chairs or large wooden island with stools is negotiable. Stairs and upstairs hallway have newer upgraded carpeting. Very nice light wood style flooring in all 3 bedrooms looks great. Stunning completely redone Tiled full bath. Full tile double shower with seat and shelving has full glass sliding door. Custom tile floor and tiled half wall with tiled trim. Oversized pedestal sink and custom built towel closet. Rear kitchen door with storm also top of line and leads to trek style deck on rear that steps down to 20' x 11' covered patio. Large rear yard is fully fenced with vinyl on sides and new wooden privacy fence across the back of property.
Large wooden shed and double metal shed on stone at rear of property. From Kitchen there are also stairs to lower level that provides large family room which features pellet stove that provides additional warmth to home in the winter months. There is also a large utility room that has newer top of the line Lennox gas burner with humidifier and Ultraviolet air treatment system. There is newer Bradford gas hot water heater and storage area. Upgraded Whirlpool Washer/Dryer set and double laundry tub. Also Pantry closet where newer 200 amp electric panel box is located. Architectural Shingle roof and newer vinyl replacement windows throughout make this home an immediate move in value.
Location
State PA
County Bucks
Area Bensalem Twp (10102)
Zoning R2
Rooms
Other Rooms Living Room, Bedroom 2, Bedroom 3, Kitchen, Family Room, Bedroom 1, Laundry, Bathroom 1
Interior
Interior Features Air Filter System, Carpet, Ceiling Fan(s), Kitchen - Eat-In, Pantry, Stall Shower, Window Treatments, Wood Floors, Recessed Lighting
Hot Water Natural Gas
Cooling Central A/C
Equipment Air Cleaner, Built-In Microwave, Dishwasher, Disposal, Dryer - Gas, Humidifier, Icemaker, Oven - Self Cleaning, Oven/Range - Gas, Refrigerator, Stove, Washer, Water Heater
Appliance Air Cleaner, Built-In Microwave, Dishwasher, Disposal, Dryer - Gas, Humidifier, Icemaker, Oven - Self Cleaning, Oven/Range - Gas, Refrigerator, Stove, Washer, Water Heater
Heat Source Natural Gas
Exterior
Garage Spaces 6.0
Fence Privacy, Vinyl, Wood
Water Access N
Roof Type Architectural Shingle
Accessibility None
Total Parking Spaces 6
Garage N
Building
Story 1.5
Foundation Concrete Perimeter
Sewer Public Sewer
Water Public
Architectural Style Split Level
Level or Stories 1.5
Additional Building Above Grade, Below Grade
New Construction N
Schools
School District Bensalem Township
Others
Senior Community No
Tax ID 02-014-011
Ownership Fee Simple
SqFt Source Assessor
Acceptable Financing Cash, Conventional, FHA, VA
Listing Terms Cash, Conventional, FHA, VA
Financing Cash,Conventional,FHA,VA
Special Listing Condition Standard
Read Less Info
Want to know what your home might be worth? Contact us for a FREE valuation!

Our team is ready to help you sell your home for the highest possible price ASAP

Bought with Dennis Britto • Copper Hill Real Estate, LLC

"My job is to find and attract mastery-based agents to the office, protect the culture, and make sure everyone is happy! "







