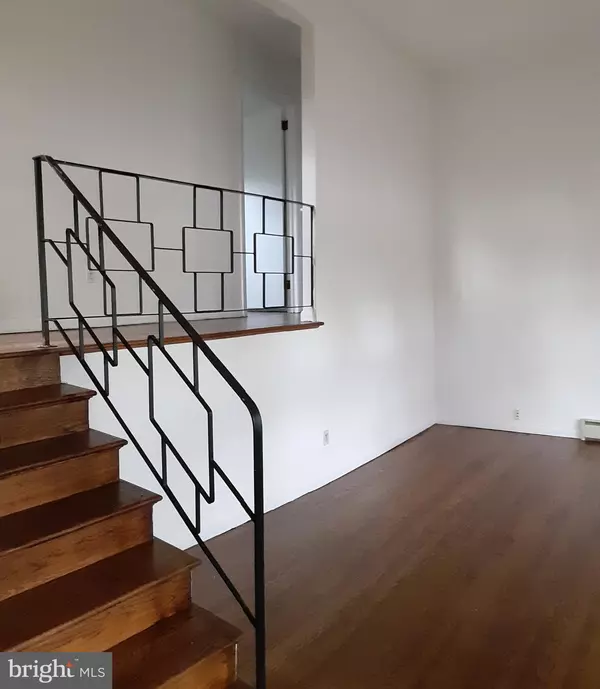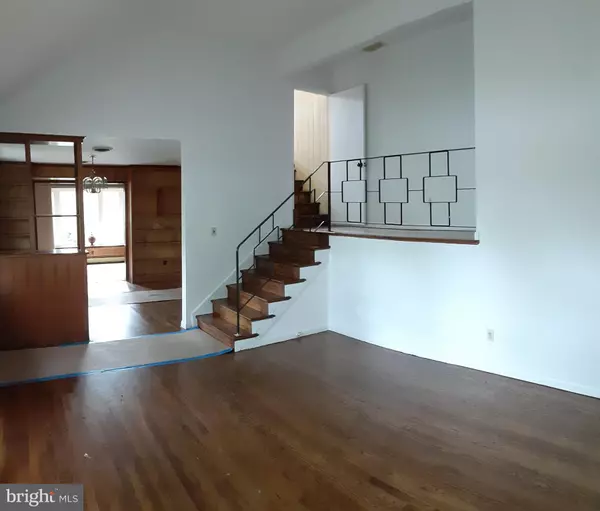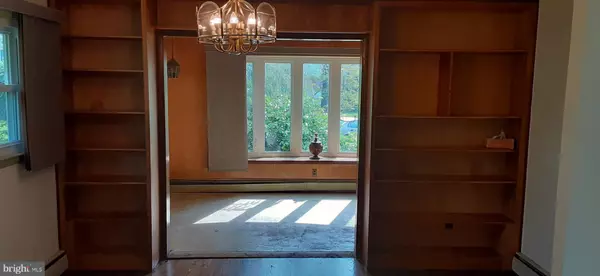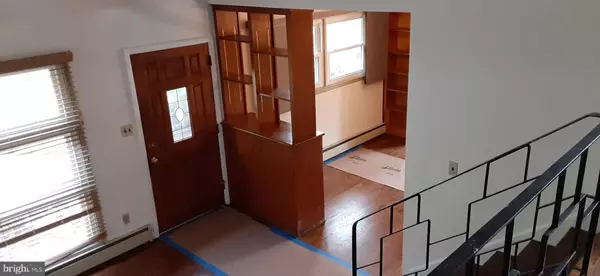$265,000
$244,900
8.2%For more information regarding the value of a property, please contact us for a free consultation.
4 Beds
3 Baths
3,459 SqFt
SOLD DATE : 06/11/2021
Key Details
Sold Price $265,000
Property Type Single Family Home
Sub Type Detached
Listing Status Sold
Purchase Type For Sale
Square Footage 3,459 sqft
Price per Sqft $76
Subdivision Limestone Gardens
MLS Listing ID DENC526166
Sold Date 06/11/21
Style Split Level,A-Frame
Bedrooms 4
Full Baths 2
Half Baths 1
HOA Y/N N
Abv Grd Liv Area 2,525
Originating Board BRIGHT
Year Built 1956
Annual Tax Amount $2,204
Tax Year 2020
Lot Size 0.320 Acres
Acres 0.32
Lot Dimensions 103.60 x 120.00
Property Description
Investor Alert! Come look at this great opportunity in the Pike Creek area. It wont last long! 2500 square feet on a 1/3 acre corner lot in the beautiful Limestone Gardens subdivision. House needs TLC and that is reflected in the price. Lots of room in this spacious 3 bedroom, 2.5 bath model with additional space for studio loft and is set up with an office that once supported a physician practice. Recent replacement windows, updated Main Bath, and nicely finished oak floors get this project off to a great start. Cathedral ceilings and a large family room add style and ease of living. This is a solid house with that is ready to go for a quick turn around renovation or create your dream home with some sweat equity. Great walkability to restaurants, banking and local Midway shopping center. Also nearby are Carousel Park, Delcastle Recreation Center (Golf), Christiana Mall, Christiana Care Hospital, Delaware Park, NCC Library, Public Transportation, and more. Dont miss out, schedule your tour today!! Inspections for informational purposes only. Seller will make no repairs
Location
State DE
County New Castle
Area Elsmere/Newport/Pike Creek (30903)
Zoning NC6.5
Rooms
Basement Partial
Main Level Bedrooms 4
Interior
Hot Water Oil
Heating Hot Water
Cooling Central A/C
Heat Source Oil
Exterior
Garage Spaces 2.0
Water Access N
Roof Type Shingle,Pitched,Composite
Accessibility None
Total Parking Spaces 2
Garage N
Building
Story 4
Sewer Public Sewer
Water Public
Architectural Style Split Level, A-Frame
Level or Stories 4
Additional Building Above Grade, Below Grade
New Construction N
Schools
Elementary Schools Heritage
Middle Schools Stanton
High Schools John Dickinson
School District Red Clay Consolidated
Others
Senior Community No
Tax ID 08-044.10-243
Ownership Fee Simple
SqFt Source Assessor
Special Listing Condition Standard
Read Less Info
Want to know what your home might be worth? Contact us for a FREE valuation!

Our team is ready to help you sell your home for the highest possible price ASAP

Bought with Daniel Mawn • RE/MAX Associates - Newark
"My job is to find and attract mastery-based agents to the office, protect the culture, and make sure everyone is happy! "







