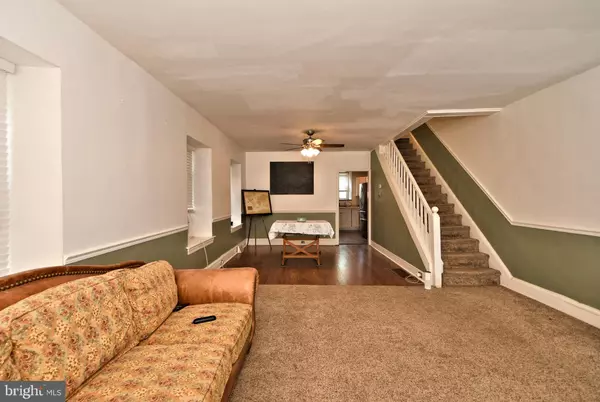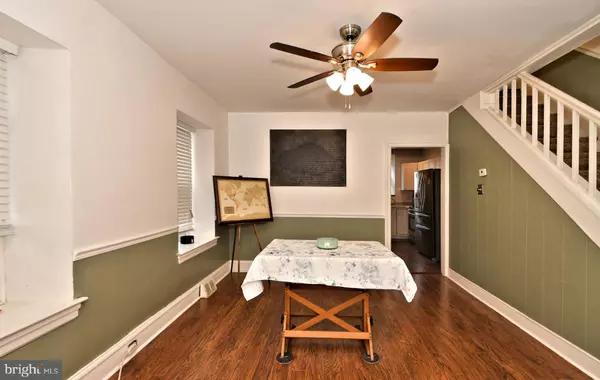$350,000
$349,900
For more information regarding the value of a property, please contact us for a free consultation.
4 Beds
1 Bath
1,691 SqFt
SOLD DATE : 06/24/2022
Key Details
Sold Price $350,000
Property Type Single Family Home
Sub Type Twin/Semi-Detached
Listing Status Sold
Purchase Type For Sale
Square Footage 1,691 sqft
Price per Sqft $206
Subdivision Ambler
MLS Listing ID PAMC2037546
Sold Date 06/24/22
Style Traditional
Bedrooms 4
Full Baths 1
HOA Y/N N
Abv Grd Liv Area 1,691
Originating Board BRIGHT
Year Built 1930
Annual Tax Amount $4,513
Tax Year 2022
Lot Size 2,401 Sqft
Acres 0.06
Lot Dimensions 23.00 x 0.00
Property Description
Welcome to 316 Randolph Ave in the wonderful boro of Ambler. This 3 story twin has so much to offer. From the large covered front porch, enter into the bright and spacious living room which opens to the dining area featuring Pergo flooring and chair rail. Continue through to the updated (2018) kitchen. Here you will find plenty of cabinet space, stainless steel appliances and gas cooking. There is also a door to a rear porch! Next, head up to the second level with 3 bedrooms and a renovated (2018) hall bath. Currently one of the bedrooms serves as a walk-in closet for the primary bedroom and the other as an in-home office. Up to the third floor is a large flex space that can be used as a 5th bedroom or any number of other uses. Finishing off this level is the 4th bedroom. Down to the basement, which is unfinished is the laundry and an exit to the rear yard. Out back is a newly sodded yard with fencing all around and a patio, perfect for those family barbeques. The street parking is plentiful. Walk to the train, restaurants, shops, theater and enjoy all Ambler has to offer!
Location
State PA
County Montgomery
Area Upper Dublin Twp (10654)
Zoning C
Rooms
Other Rooms Living Room, Dining Room, Bedroom 2, Bedroom 3, Bedroom 4, Kitchen, Basement, Bedroom 1, Other, Bathroom 1, Attic
Basement Full, Outside Entrance
Interior
Interior Features Attic, Carpet, Ceiling Fan(s), Chair Railings, Combination Dining/Living, Dining Area, Floor Plan - Traditional, Wood Floors
Hot Water Natural Gas
Heating Forced Air
Cooling Window Unit(s)
Flooring Carpet, Hardwood, Engineered Wood
Fireplace N
Heat Source Natural Gas
Exterior
Exterior Feature Porch(es)
Waterfront N
Water Access N
Roof Type Shingle,Metal
Accessibility None
Porch Porch(es)
Parking Type On Street
Garage N
Building
Lot Description Rear Yard
Story 3
Foundation Block
Sewer Public Sewer
Water Public
Architectural Style Traditional
Level or Stories 3
Additional Building Above Grade, Below Grade
Structure Type 9'+ Ceilings
New Construction N
Schools
School District Upper Dublin
Others
Senior Community No
Tax ID 54-00-13657-005
Ownership Fee Simple
SqFt Source Assessor
Special Listing Condition Standard
Read Less Info
Want to know what your home might be worth? Contact us for a FREE valuation!

Our team is ready to help you sell your home for the highest possible price ASAP

Bought with Najah Yasin • KW Philly

"My job is to find and attract mastery-based agents to the office, protect the culture, and make sure everyone is happy! "







