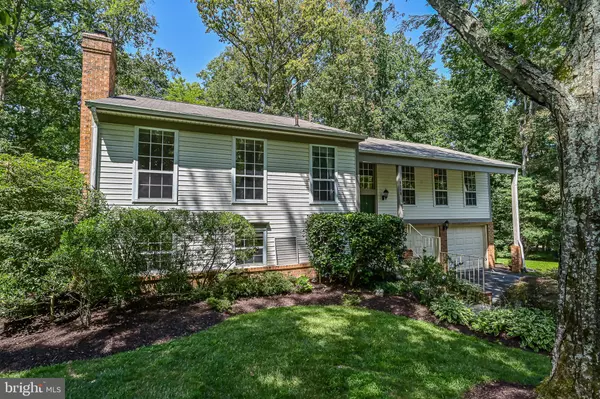$700,000
$729,900
4.1%For more information regarding the value of a property, please contact us for a free consultation.
4 Beds
3 Baths
3,144 SqFt
SOLD DATE : 10/06/2021
Key Details
Sold Price $700,000
Property Type Single Family Home
Sub Type Detached
Listing Status Sold
Purchase Type For Sale
Square Footage 3,144 sqft
Price per Sqft $222
Subdivision Lakewood Hills
MLS Listing ID VAFX2015316
Sold Date 10/06/21
Style Traditional
Bedrooms 4
Full Baths 3
HOA Fees $10/ann
HOA Y/N Y
Abv Grd Liv Area 1,572
Originating Board BRIGHT
Year Built 1982
Annual Tax Amount $7,669
Tax Year 2021
Lot Size 10,200 Sqft
Acres 0.23
Property Description
****Soaring, dramatic ceilings welcomes you to this fantastic home tucked away on a quiet Cul-d-Sac that backs to parkland & a short walk to scenic Huntsman Lake*** Wide covered entryway & double doors with oversized atrium window sun splash the foyer with neutral ceramic tile flooring & contemporary chandelier.
Extraordinary Living room with wall of windows surrounded by trees...you feel like you are in a tree house & offers lovely views of plush, green, manicured backyard. Generous Owner's Suite with plush carpeting, large walk-in closet, contemporary lighting, private bath with dual sink vanity, step-up soaking tub with linen storage closet. Additional bedrooms are a fantastic size (Queen beds fit comfortably in them) and they share an upgraded hall bathroom with ceramic tile flooring, oversized vanity & designer fixtures! Light & airy Kitchen with vaulted ceilings, stainless steel appliances, Island & big breakfast area with breezy ceiling fan, pantry, ceramic tile flooring & big windows included palladium window over sink splashes natural light throughout the kitchen and flows nicely into the formal dining room with elegant chandelier. Walk-out from dining room right onto upper sun deck with stairs to newer, brick paver patio and professionally landscaped backyard. Bright & Expansive lower level offers: Relaxing family room with brick hearth, cozy wood-burning fireplace with custom mantle, Spacious bedroom with walk-in closet & big windows, plush carpeting & right next to full bath. Storage/Laundry & utility room also exit to backyard. Bonus: OVERSIZED garage with lots of extra storage space in the rear behind the car storage. It is so much more then we normally see in a garage-a must see! If you are looking for privacy but close to everything then this is the house for you. It's lot is next to wooded common ground & a little further down the court is the entrance to the path that leads you to Huntsman Lake, wonderful shaded walking/jogging path through an abundance of nature. Right across the street from South Run Recreation Center too with Indoor swimming pool, soccer fields, dog park & so much more! Minutes from commuter lots & 6 miles from the Franconia/Springfield metro station. ORANGE HUNT & WEST SPRINGFIELD school tier, great commute to Fort Belvoir, Pentagon & the NSA Building off of Backlick Rd. Move in right away!
Location
State VA
County Fairfax
Zoning R-3
Rooms
Other Rooms Living Room, Dining Room, Primary Bedroom, Bedroom 2, Bedroom 3, Bedroom 4, Foyer, Laundry, Recreation Room, Storage Room, Bathroom 2, Bathroom 3, Primary Bathroom
Basement Fully Finished, Outside Entrance, Walkout Level
Interior
Interior Features Built-Ins, Carpet, Dining Area, Exposed Beams, Formal/Separate Dining Room, Kitchen - Eat-In, Sprinkler System, Window Treatments, Other
Hot Water Electric
Heating Forced Air
Cooling Central A/C
Flooring Ceramic Tile, Carpet, Wood, Hardwood
Fireplaces Number 1
Fireplaces Type Wood, Mantel(s), Brick
Equipment Built-In Microwave, Disposal, Dishwasher, Dryer, Oven/Range - Electric, Refrigerator, Stainless Steel Appliances, Washer
Fireplace Y
Window Features Atrium,Palladian,Sliding
Appliance Built-In Microwave, Disposal, Dishwasher, Dryer, Oven/Range - Electric, Refrigerator, Stainless Steel Appliances, Washer
Heat Source Electric
Laundry Dryer In Unit, Washer In Unit, Lower Floor
Exterior
Exterior Feature Patio(s), Deck(s)
Parking Features Garage - Front Entry, Garage Door Opener, Oversized
Garage Spaces 6.0
Fence Invisible
Amenities Available Common Grounds, Jog/Walk Path
Water Access N
View Trees/Woods, Garden/Lawn
Roof Type Asphalt
Accessibility None
Porch Patio(s), Deck(s)
Attached Garage 2
Total Parking Spaces 6
Garage Y
Building
Lot Description Backs - Parkland, Backs to Trees, Landscaping, Trees/Wooded
Story 2
Sewer Public Sewer
Water Public
Architectural Style Traditional
Level or Stories 2
Additional Building Above Grade, Below Grade
Structure Type Vaulted Ceilings
New Construction N
Schools
Elementary Schools Orange Hunt
Middle Schools Irving
High Schools West Springfield
School District Fairfax County Public Schools
Others
HOA Fee Include Common Area Maintenance
Senior Community No
Tax ID 0884 09 0604
Ownership Fee Simple
SqFt Source Assessor
Special Listing Condition Standard
Read Less Info
Want to know what your home might be worth? Contact us for a FREE valuation!

Our team is ready to help you sell your home for the highest possible price ASAP

Bought with Marion Gordon • KW Metro Center

"My job is to find and attract mastery-based agents to the office, protect the culture, and make sure everyone is happy! "







