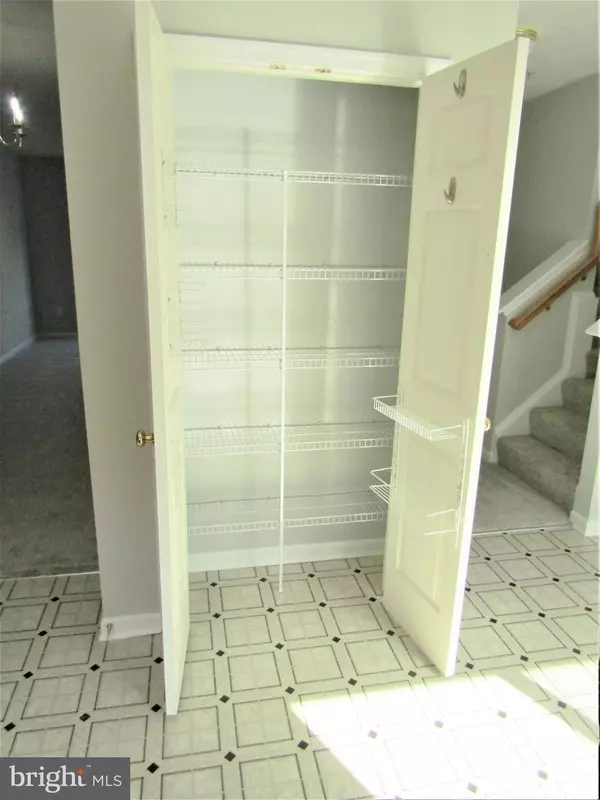$277,000
$279,900
1.0%For more information regarding the value of a property, please contact us for a free consultation.
3 Beds
3 Baths
1,372 SqFt
SOLD DATE : 07/20/2022
Key Details
Sold Price $277,000
Property Type Condo
Sub Type Condo/Co-op
Listing Status Sold
Purchase Type For Sale
Square Footage 1,372 sqft
Price per Sqft $201
Subdivision Crain Summit
MLS Listing ID MDAA2033962
Sold Date 07/20/22
Style Colonial
Bedrooms 3
Full Baths 2
Half Baths 1
Condo Fees $280/mo
HOA Y/N N
Abv Grd Liv Area 1,372
Originating Board BRIGHT
Year Built 2006
Annual Tax Amount $2,277
Tax Year 2021
Property Description
Beautiful Town Home in Crain Summit Gated Community! Almost 1400 Sq Ft of Finished Living Space with New Carpet and Paint throughout Upper Two Levels. Main Level Features Large Eatin Kitchen with Big Pantry, Spacious Living/Dining Room Combo with Plenty of Light through your Front Bay Window, Door Bell Camera System and a Powder Room. Upstairs is Primary Bedroom with Full Bath and Big Walkin Closet, 2nd and 3rd Bedrooms and Hall Bathroom. Lower Level is Stairs to a Walkout to Back Yard and Laundry. Plenty of Parking with One Space Assigned. This Community is off the Beaten Path in a Great Location. Close to Schools, Parks, Shopping, Restaurants Rt 97 and Rt 2. 15 Minutes to Ft Meade and Baltimore. Don't Delay this Home Won't Last!
Location
State MD
County Anne Arundel
Zoning R15
Rooms
Basement Walkout Stairs, Rear Entrance, Interior Access
Main Level Bedrooms 3
Interior
Interior Features Carpet, Ceiling Fan(s), Floor Plan - Traditional, Formal/Separate Dining Room, Kitchen - Country, Kitchen - Table Space, Pantry, Primary Bath(s), Sprinkler System, Walk-in Closet(s)
Hot Water Electric
Heating Heat Pump(s)
Cooling Central A/C, Ceiling Fan(s)
Flooring Carpet, Vinyl
Equipment Refrigerator, Oven/Range - Electric, Dishwasher, Built-In Microwave, Washer, Dryer
Window Features Double Pane,Vinyl Clad,Screens
Appliance Refrigerator, Oven/Range - Electric, Dishwasher, Built-In Microwave, Washer, Dryer
Heat Source Electric
Laundry Basement
Exterior
Garage Spaces 1.0
Parking On Site 1
Amenities Available Gated Community
Water Access N
Roof Type Asphalt,Shingle
Accessibility None
Total Parking Spaces 1
Garage N
Building
Story 3
Foundation Other
Sewer Public Sewer
Water Public
Architectural Style Colonial
Level or Stories 3
Additional Building Above Grade, Below Grade
Structure Type Dry Wall
New Construction N
Schools
Elementary Schools Richard Henry Lee
Middle Schools Corkran
High Schools Glen Burnie
School District Anne Arundel County Public Schools
Others
Pets Allowed Y
HOA Fee Include Ext Bldg Maint,Insurance,Lawn Maintenance,Management,Security Gate,Snow Removal,Water
Senior Community No
Tax ID 020336090020258
Ownership Condominium
Security Features Security Gate,Sprinkler System - Indoor,Exterior Cameras
Special Listing Condition Standard
Pets Allowed Number Limit
Read Less Info
Want to know what your home might be worth? Contact us for a FREE valuation!

Our team is ready to help you sell your home for the highest possible price ASAP

Bought with Tanya P Claggett • Bennett Realty Solutions
"My job is to find and attract mastery-based agents to the office, protect the culture, and make sure everyone is happy! "







