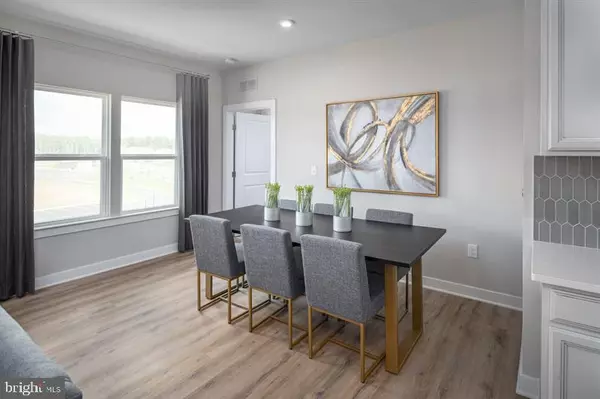$459,000
$459,000
For more information regarding the value of a property, please contact us for a free consultation.
2 Beds
2 Baths
1,554 SqFt
SOLD DATE : 06/30/2022
Key Details
Sold Price $459,000
Property Type Condo
Sub Type Condo/Co-op
Listing Status Sold
Purchase Type For Sale
Square Footage 1,554 sqft
Price per Sqft $295
Subdivision Turf Valley
MLS Listing ID MDHW2015562
Sold Date 06/30/22
Style Other
Bedrooms 2
Full Baths 2
Condo Fees $450/mo
HOA Y/N N
Abv Grd Liv Area 1,554
Originating Board BRIGHT
Year Built 2022
Tax Year 2022
Property Description
Discover the abundant space and style of The Sapphire. The incredibly designed condo floor plan includes a gorgeous kitchen with a gourmet island overlooking the great room and dining area. A quiet study doubles as a convenient home office. Guests will enjoy the privacy of their own large bedroom and a nearby full bath and laundry. Your luxurious primary suite is a dream, featuring two expansive walk-in closets and a spa-like double vanity bath. For outdoor living, a welcoming balcony lets you enjoy the fresh air right at home. Just one look and you'll see that The Sapphire is right for you.
Location
State MD
County Howard
Zoning RESIDENTIAL
Rooms
Other Rooms Dining Room, Primary Bedroom, Bedroom 2, Kitchen, Study, Great Room, Bathroom 2, Primary Bathroom
Main Level Bedrooms 2
Interior
Interior Features Carpet, Combination Dining/Living, Dining Area, Entry Level Bedroom, Floor Plan - Open, Kitchen - Island, Pantry, Stall Shower, Tub Shower, Upgraded Countertops, Primary Bath(s), Walk-in Closet(s), Elevator
Hot Water Natural Gas, Tankless
Heating Forced Air
Cooling Central A/C
Equipment Built-In Microwave, Disposal, Dishwasher, Microwave, Oven/Range - Electric, Refrigerator, Stainless Steel Appliances
Furnishings No
Fireplace N
Window Features Energy Efficient,Low-E,Screens
Appliance Built-In Microwave, Disposal, Dishwasher, Microwave, Oven/Range - Electric, Refrigerator, Stainless Steel Appliances
Heat Source Natural Gas
Exterior
Garage Spaces 1.0
Parking On Site 1
Amenities Available None
Water Access N
Accessibility Elevator, Doors - Swing In, Doors - Lever Handle(s), 32\"+ wide Doors
Total Parking Spaces 1
Garage N
Building
Story 3
Unit Features Garden 1 - 4 Floors
Sewer Public Sewer
Water Public
Architectural Style Other
Level or Stories 3
Additional Building Above Grade
New Construction Y
Schools
Elementary Schools Waverly
Middle Schools Mount View
High Schools Marriotts Ridge
School District Howard County Public School System
Others
Pets Allowed Y
HOA Fee Include Lawn Maintenance,Trash,Water,Other,Common Area Maintenance
Senior Community No
Tax ID NO TAX RECORD
Ownership Condominium
Special Listing Condition Standard
Pets Allowed Number Limit
Read Less Info
Want to know what your home might be worth? Contact us for a FREE valuation!

Our team is ready to help you sell your home for the highest possible price ASAP

Bought with Trent C Gladstone • Keller Williams Integrity
"My job is to find and attract mastery-based agents to the office, protect the culture, and make sure everyone is happy! "







